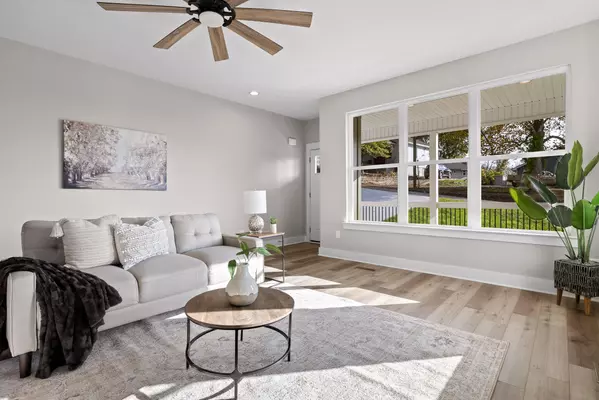$529,900
$529,900
For more information regarding the value of a property, please contact us for a free consultation.
4 Beds
4 Baths
2,761 SqFt
SOLD DATE : 12/09/2024
Key Details
Sold Price $529,900
Property Type Single Family Home
Sub Type Single Family Residence
Listing Status Sold
Purchase Type For Sale
Square Footage 2,761 sqft
Price per Sqft $191
Subdivision The Overlook
MLS Listing ID 1502900
Sold Date 12/09/24
Bedrooms 4
Full Baths 3
Half Baths 1
Year Built 2024
Lot Size 7,840 Sqft
Acres 0.18
Lot Dimensions 60X128.68
Property Sub-Type Single Family Residence
Source Greater Chattanooga REALTORS®
Property Description
New construction in the hidden gem of Lupton City, Chattanooga! Featuring a versatile floor plan that allows you to spread out over three floors, this home is a dream come true! The main level features an open concept with upgraded design features, a guest half bath, an extra large laundry room, the Primary Bedroom and En Suite, and a back deck for enjoying the mild Tennessee Valley seasons! Upstairs presents 2 full bedrooms, a full guest bath, a loft workspace or play space, and walk out attic storage. Finally the basement offers the perfect roommate, in-law, or teen suite with an extra large bedroom, living room, full bathroom, back deck, and walk in basement storage. Unlike many homes currently on the market, this home features a full two car attached garage with storage room as well as poured concrete basement walls! Come enjoy the value of this new construction home and watch your equity grow as Riverton and other new developments grow in close proximity this beautiful home. Location is key as you are within 10-15 minutes of Downtown Chattanooga, Hixson, major highways, dining, shopping, parks, athletic ventures, and medical facilities. Schedule your personal tour today, and be HOME for the HOLIDAYS!
Location
State TN
County Hamilton
Area 0.18
Rooms
Family Room Yes
Basement Finished
Dining Room true
Interior
Interior Features Ceiling Fan(s), Double Vanity, En Suite, Granite Counters, High Ceilings, In-Law Floorplan, Kitchen Island, Open Floorplan, Primary Downstairs, Separate Shower, Split Bedrooms, Storage, Tub/shower Combo, Walk-In Closet(s)
Heating Central
Cooling Central Air, Electric
Flooring Luxury Vinyl, Tile
Fireplaces Number 1
Fireplaces Type Gas Log, Living Room, Ventless
Fireplace Yes
Appliance Tankless Water Heater, Microwave, Gas Water Heater, Free-Standing Range, Disposal, Dishwasher
Heat Source Central
Laundry Inside, Laundry Room, Main Level, Washer Hookup
Exterior
Exterior Feature Rain Gutters
Parking Features Driveway, Garage, Garage Door Opener, Garage Faces Front, Off Street
Garage Spaces 2.0
Garage Description Attached, Driveway, Garage, Garage Door Opener, Garage Faces Front, Off Street
Utilities Available Electricity Connected, Natural Gas Connected, Sewer Connected, Water Connected
Roof Type Shingle
Porch Deck, Porch - Covered, Rear Porch
Total Parking Spaces 2
Garage Yes
Building
Lot Description Rectangular Lot, Sloped
Faces Hixson Pike to Lupton Drive to Northrop Street (becomes one way)
Story Two
Foundation Concrete Perimeter, Slab
Sewer Public Sewer
Water Public
Structure Type Concrete,HardiPlank Type,Vinyl Siding
Schools
Elementary Schools Rivermont Elementary
Middle Schools Red Bank Middle
High Schools Red Bank High School
Others
Senior Community No
Tax ID 118f F 058
Acceptable Financing Cash, Conventional, FHA, VA Loan
Listing Terms Cash, Conventional, FHA, VA Loan
Read Less Info
Want to know what your home might be worth? Contact us for a FREE valuation!

Our team is ready to help you sell your home for the highest possible price ASAP

Find out why customers are choosing LPT Realty to meet their real estate needs






