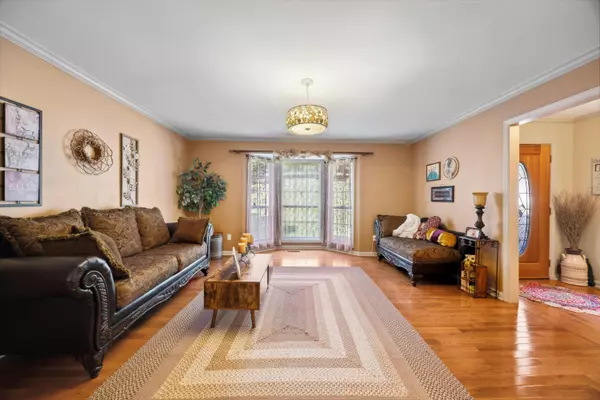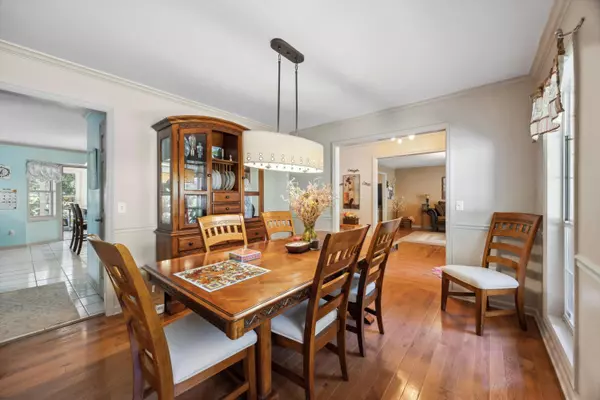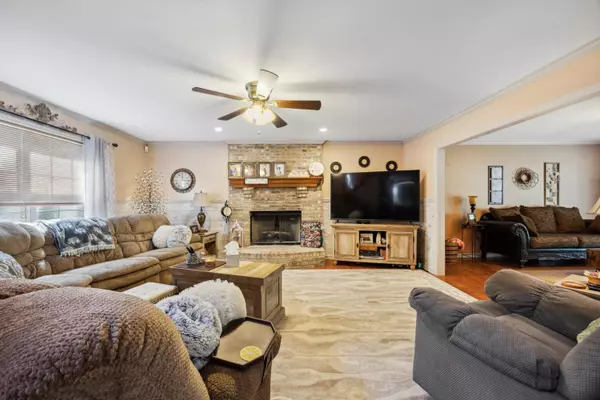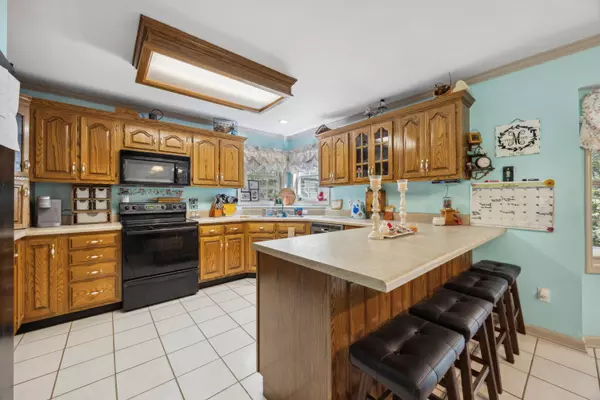$495,000
$495,000
For more information regarding the value of a property, please contact us for a free consultation.
3 Beds
4 Baths
3,200 SqFt
SOLD DATE : 11/20/2024
Key Details
Sold Price $495,000
Property Type Single Family Home
Sub Type Single Family Residence
Listing Status Sold
Purchase Type For Sale
Square Footage 3,200 sqft
Price per Sqft $154
Subdivision River Bend Ests
MLS Listing ID 1500344
Sold Date 11/20/24
Style Other
Bedrooms 3
Full Baths 3
Half Baths 1
Originating Board Greater Chattanooga REALTORS®
Year Built 1996
Lot Size 1.200 Acres
Acres 1.2
Lot Dimensions 120X435.7
Property Description
Spacious 3-bedroom, 3.5-bath home with ample living and entertainment areas. The home features a sunroom, bonus room, and a finished basement with a room that could be used as a bedroom, bathroom, and game room, perfect for a hangout spot. The main level boasts a family room with soaring ceilings and a cozy fireplace, along with a dining room, a living room/office space, and an eat-in kitchen. Outdoors, enjoy a large fenced backyard with plenty of space for gatherings, including a concrete basketball court for fun and recreation. Conveniently located near all of Soddy Daisy's amenities, from the nearby lake to popular spots like Steve's Landing and Big Soddy Gulf. This home also benefits from low county taxes and is close to Hwy 27 and local schools.
Location
State TN
County Hamilton
Area 1.2
Rooms
Family Room Yes
Basement Finished, Full
Dining Room true
Interior
Interior Features Breakfast Nook, Cathedral Ceiling(s), Ceiling Fan(s), Double Closets, Double Vanity, En Suite, High Ceilings, High Speed Internet, Separate Dining Room, Storage, Tub/shower Combo, Vaulted Ceiling(s), Walk-In Closet(s)
Heating Central, Electric
Cooling Ceiling Fan(s), Central Air, Electric, Multi Units
Flooring Carpet, Hardwood, Luxury Vinyl, Tile
Fireplaces Number 1
Fireplaces Type Family Room, Gas Log
Fireplace Yes
Window Features Insulated Windows,Storm Window(s)
Appliance Refrigerator, Oven, Microwave, Electric Water Heater, Electric Range
Heat Source Central, Electric
Laundry Electric Dryer Hookup, In Hall, Laundry Room, Upper Level, Washer Hookup
Exterior
Exterior Feature Private Yard, Rain Gutters
Parking Features Concrete, Driveway, Garage, Garage Door Opener, Garage Faces Front, Kitchen Level
Garage Spaces 2.0
Garage Description Attached, Concrete, Driveway, Garage, Garage Door Opener, Garage Faces Front, Kitchen Level
Utilities Available Cable Connected, Electricity Connected, Natural Gas Connected, Phone Available, Sewer Not Available, Water Connected
Roof Type Shingle
Porch Covered, Deck, Front Porch, Porch, Porch - Covered, Rear Porch
Total Parking Spaces 2
Garage Yes
Building
Faces From US-27 N, Take the TN-319 exit toward Soddy Daisy/Hixson Pike. Turn right onto TN-319 S/Tsati Terrace. Slight left onto TN-319 S/Hixson Pike. Turn left onto Clift Eldridge Rd. Turn right onto Harbor Rd N. House will be on the left.
Story Three Or More
Foundation Block
Sewer Septic Tank
Water Public
Architectural Style Other
Structure Type Brick,Vinyl Siding
Schools
Elementary Schools Soddy Elementary
Middle Schools Soddy-Daisy Middle
High Schools Soddy-Daisy High
Others
Senior Community No
Tax ID 059h B 020
Security Features Smoke Detector(s)
Acceptable Financing Cash, Conventional, FHA, VA Loan
Listing Terms Cash, Conventional, FHA, VA Loan
Read Less Info
Want to know what your home might be worth? Contact us for a FREE valuation!

Our team is ready to help you sell your home for the highest possible price ASAP
Find out why customers are choosing LPT Realty to meet their real estate needs






