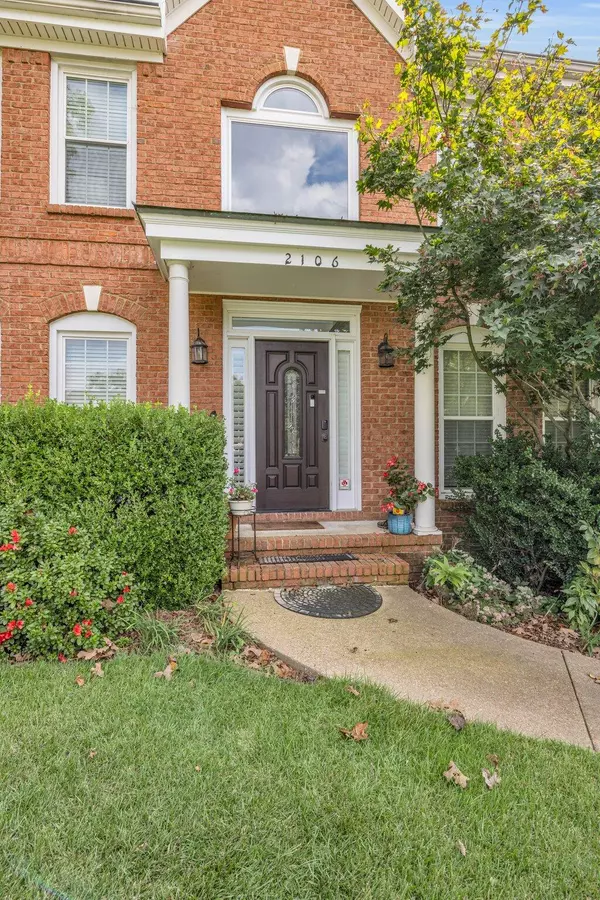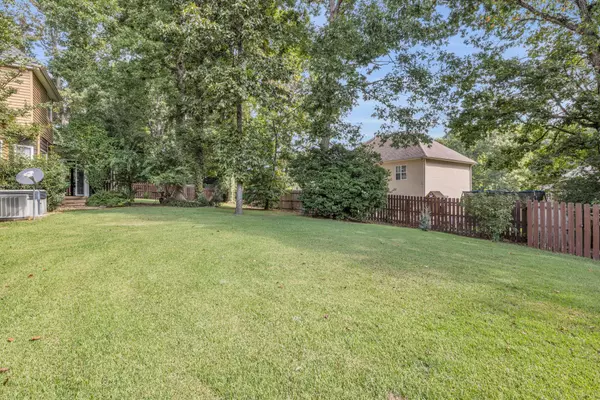$470,000
$475,000
1.1%For more information regarding the value of a property, please contact us for a free consultation.
4 Beds
3 Baths
2,634 SqFt
SOLD DATE : 11/18/2024
Key Details
Sold Price $470,000
Property Type Single Family Home
Sub Type Single Family Residence
Listing Status Sold
Purchase Type For Sale
Square Footage 2,634 sqft
Price per Sqft $178
Subdivision Chimney Hills
MLS Listing ID 1501366
Sold Date 11/18/24
Style Contemporary
Bedrooms 4
Full Baths 2
Half Baths 1
HOA Fees $6/ann
Originating Board Greater Chattanooga REALTORS®
Year Built 1995
Lot Size 0.390 Acres
Acres 0.39
Lot Dimensions 151.33X141.63
Property Description
Welcome to this beautifully maintained 2,634 sq ft home, nestled in a tranquil cul-de-sac within the highly sought-after Chimney Hills community. Located in an exceptional school district, this residence is perfect for families looking for both comfort and convenience.
Featuring a classic design with mostly brick and partial vinyl siding, this home boasts outstanding curb appeal. Step inside to discover a spacious layout adorned with hardwood floors throughout the main level, complemented by elegant crown molding. The kitchen is a chef's dream, showcasing new granite countertops and a stylish backsplash, with included washer, dryer, and refrigerator for added convenience.
The main level offers one half bath and 2 full baths upstairs, all featuring newly installed quartz counters and toilets. Enjoy the comfort of a screened-in back porch that overlooks a fenced-in backyard, perfect for outdoor gatherings or quiet moments.
Upstairs, you'll find 4 cozy carpeted bedrooms, providing a comfortable retreat. Recent updates include a new encapsulated crawl space with a commercial-grade dehumidifier, new PEX water line to the meter, and new exterior doors. The roof and HVAC system are in excellent condition, ensuring peace of mind for years to come. The HVA system is maintained through the seasons.
Additional features include a wired security system for your safety. The security system could be reactivated as the seller chooses to use camera monitors while away. There's also an active irrigation system to keep your landscaping lush and vibrant.
Don't miss out on this incredible opportunity to own a home in the desirable Chimney Hills community—schedule a showing today and experience all this beautiful home has to offer!
Location
State TN
County Hamilton
Area 0.39
Rooms
Dining Room true
Interior
Interior Features Ceiling Fan(s), Crown Molding, Eat-in Kitchen, Entrance Foyer, Granite Counters, High Ceilings, Open Floorplan, Pantry, Recessed Lighting, Separate Dining Room, Separate Shower, Smart Light(s), Sound System, Tub/shower Combo, Walk-In Closet(s), Whirlpool Tub
Heating Central, Natural Gas
Cooling Central Air, Electric, Multi Units
Flooring Carpet, Hardwood, Luxury Vinyl, Tile
Fireplaces Number 1
Fireplaces Type Den, Family Room, Gas Log
Equipment Dehumidifier, Irrigation Equipment
Fireplace Yes
Window Features Insulated Windows,Shades,Shutters,Window Treatments
Appliance Water Heater, Washer/Dryer, Washer, Refrigerator, Oven, Microwave, Gas Water Heater, Free-Standing Refrigerator, Free-Standing Electric Range, Free-Standing Electric Oven, Electric Range, Electric Oven, Dryer, Dishwasher
Heat Source Central, Natural Gas
Laundry Electric Dryer Hookup, Gas Dryer Hookup, Inside, Laundry Room, Main Level, Washer Hookup
Exterior
Exterior Feature Lighting, Private Yard, Rain Gutters, Smart Irrigation
Parking Features Driveway, Garage, Garage Door Opener, Garage Faces Side, Kitchen Level, Paved
Garage Spaces 2.0
Garage Description Attached, Driveway, Garage, Garage Door Opener, Garage Faces Side, Kitchen Level, Paved
Pool Association
Community Features Clubhouse, Curbs, Playground, Pool
Utilities Available Cable Available, Electricity Available, Electricity Connected, Natural Gas Available, Natural Gas Connected, Phone Available, Sewer Not Available, Water Available, Water Connected, Underground Utilities
Amenities Available Landscaping, Maintenance Grounds, Meeting Room, Picnic Area, Playground, Pool, Tennis Court(s), Trash
Roof Type Shingle
Porch Deck, Front Porch, Patio, Porch, Porch - Covered, Porch - Screened, Rear Porch, Screened
Total Parking Spaces 2
Garage Yes
Building
Lot Description Cul-De-Sac, Level, Private, Sprinklers In Front, Sprinklers In Rear, Wooded
Faces Hixson Pike North/TN-319 N., turn right onto Old Hixson Pike. Old Hixson Pike is just past Port Royal Dr. Turn left onto Chimney Hills Dr. Take the 2nd right onto Crystal Ln. Crystal Ln is 0.1 miles past Brett Daniels Way. Take the 1st right onto College Park Ln. House on the left in the cul-de-sac.
Story Two
Foundation Block
Sewer Septic Tank
Water Public
Architectural Style Contemporary
Structure Type Brick,Vinyl Siding,Other
Schools
Elementary Schools Allen Elementary
Middle Schools Loftis Middle
High Schools Soddy-Daisy High
Others
HOA Fee Include Trash,Other
Senior Community No
Tax ID 075o K 022
Security Features Prewired,Smoke Detector(s)
Acceptable Financing Cash, Conventional, FHA, Owner May Carry
Listing Terms Cash, Conventional, FHA, Owner May Carry
Special Listing Condition Standard
Read Less Info
Want to know what your home might be worth? Contact us for a FREE valuation!

Our team is ready to help you sell your home for the highest possible price ASAP
Find out why customers are choosing LPT Realty to meet their real estate needs






