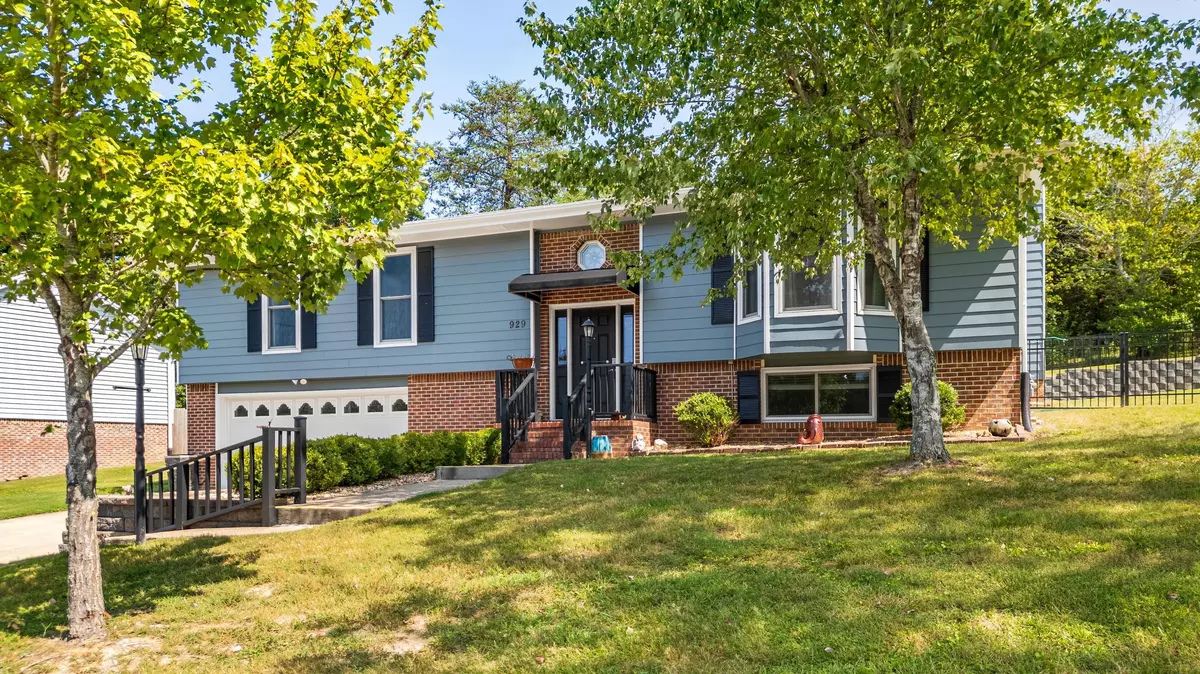$404,000
$425,000
4.9%For more information regarding the value of a property, please contact us for a free consultation.
3 Beds
3 Baths
2,132 SqFt
SOLD DATE : 10/31/2024
Key Details
Sold Price $404,000
Property Type Single Family Home
Sub Type Single Family Residence
Listing Status Sold
Purchase Type For Sale
Square Footage 2,132 sqft
Price per Sqft $189
Subdivision Ashbrook
MLS Listing ID 1399018
Sold Date 10/31/24
Style Split Foyer
Bedrooms 3
Full Baths 2
Half Baths 1
Originating Board Greater Chattanooga REALTORS®
Year Built 1994
Lot Size 0.390 Acres
Acres 0.39
Lot Dimensions 81'x53'x115'x171'x143'
Property Description
Don't wait to see this lovely, fully renovated and move-in ready cul-de-sac home! The open floor plan, completely remodeled gourmet kitchen, new appliances, tiled bath, new flooring and lights are only some of the wonderful features you will find. 3 Bedrooms and 2 Baths are on the main level. Downstairs you'll find a large den with fireplace, half bath and laundry. From the covered back porch you can enjoy the large lot with a stamped concrete pad and terraced fenced back yard. Make an appointment today with your favorite Realtor to view this beautiful home!
Location
State TN
County Hamilton
Area 0.39
Rooms
Basement Finished
Interior
Interior Features En Suite, Open Floorplan, Primary Downstairs, Walk-In Closet(s)
Heating Central
Cooling Central Air
Fireplaces Number 1
Fireplace Yes
Appliance Refrigerator, Microwave, Free-Standing Electric Range, Dishwasher
Heat Source Central
Exterior
Garage Garage Faces Front
Garage Spaces 2.0
Garage Description Attached, Garage Faces Front
Utilities Available Electricity Available, Underground Utilities
Roof Type Asphalt,Shingle
Porch Deck, Patio, Porch, Porch - Covered
Total Parking Spaces 2
Garage Yes
Building
Faces I-75 to Highway 153. Right onto TN 319N, Left on Middle Valley Rd, Left onto Daisy Dallas Rd, Left onto Forest Hill Dr, Right onto North Brook Dr, Left onto Brookhill Dr, Left onto Brookrun Drive. Home on Left in cul-de-sac.
Foundation Concrete Perimeter
Sewer Septic Tank
Water Public
Architectural Style Split Foyer
Structure Type Brick,Stone
Schools
Elementary Schools Daisy Elementary
Middle Schools Soddy-Daisy Middle
High Schools Soddy-Daisy High
Others
Senior Community No
Tax ID 074j B 021
Acceptable Financing Cash, Conventional, FHA, VA Loan, Owner May Carry
Listing Terms Cash, Conventional, FHA, VA Loan, Owner May Carry
Read Less Info
Want to know what your home might be worth? Contact us for a FREE valuation!

Our team is ready to help you sell your home for the highest possible price ASAP

Find out why customers are choosing LPT Realty to meet their real estate needs






