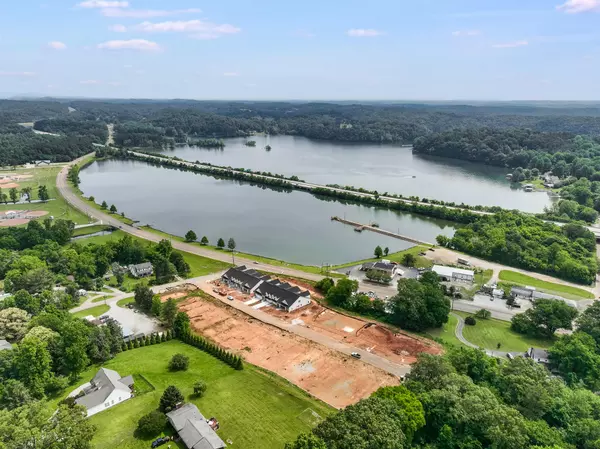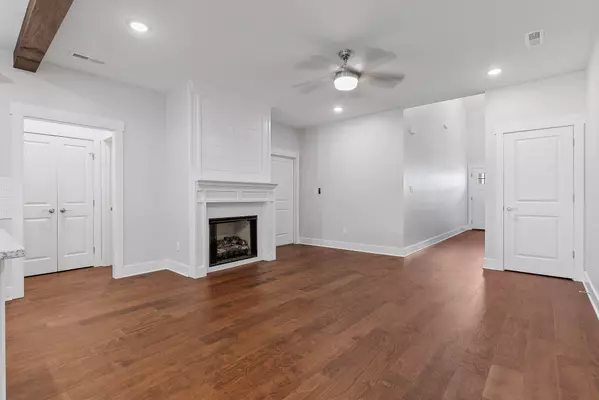$385,200
$385,200
For more information regarding the value of a property, please contact us for a free consultation.
2 Beds
3 Baths
2,037 SqFt
SOLD DATE : 11/15/2024
Key Details
Sold Price $385,200
Property Type Townhouse
Sub Type Townhouse
Listing Status Sold
Purchase Type For Sale
Square Footage 2,037 sqft
Price per Sqft $189
Subdivision Cape Town Homes
MLS Listing ID 1370150
Sold Date 11/15/24
Bedrooms 2
Full Baths 2
Half Baths 1
HOA Fees $150/qua
Originating Board Greater Chattanooga REALTORS®
Year Built 2023
Lot Dimensions 30x126
Property Description
Welcome to Cape Town! Nestled in the gorgeous setting of Soddy Lake you'll find our newly constructed townhomes waiting for you. With 2 different floor plans to choose from, there is something for everyone that will fit your needs. The attention to detail is everywhere you turn, from exposed beams in the den/gathering area, gas log fireplace, and bonus room in all units. The bonus room can make for an exceptional home office, craft room, or just a great space to relax in. Our end units have 3 bedrooms, 3 full baths, covered patio, glass master shower, soaking tub, and much more. The spacious middle units are over 2000 square feet and offer a convenient laundry room off the master closet that most only find in high end homes. Buy now and selections for hardwood flooring, paint colors, tile, appliances, and much more can all be yours. You will be able to meet with a professional interior designer to help you make your townhome as beautiful as possible with many upgrade selections. Outside your townhome you'll find landscaped sodded yards, sidewalks, streetlamps and a covered mail center. Our community lot will soon feature a covered fireplace area that can be used for the residents to relax and have guests over to enjoy the lake views! You can also find nearby boat launches, park areas with trails to enjoy, marina with dining options and also very easy access to Hwy 27. Schedule your showing today!
Location
State TN
County Hamilton
Rooms
Basement None
Interior
Interior Features Granite Counters, High Ceilings, Open Floorplan, Primary Downstairs, Walk-In Closet(s)
Heating Central, Electric
Cooling Central Air, Electric
Flooring Hardwood, Tile
Fireplaces Number 1
Fireplaces Type Den, Family Room, Gas Starter
Fireplace Yes
Window Features Storm Window(s),Vinyl Frames
Appliance Microwave, Free-Standing Gas Range, Free-Standing Electric Range, Electric Water Heater, Dishwasher
Heat Source Central, Electric
Laundry Electric Dryer Hookup, Gas Dryer Hookup, Laundry Room, Washer Hookup
Exterior
Parking Features Garage Door Opener, Kitchen Level
Garage Spaces 2.0
Garage Description Attached, Garage Door Opener, Kitchen Level
Community Features Sidewalks
Utilities Available Cable Available, Electricity Available, Phone Available, Sewer Connected, Underground Utilities
View Water, Other
Roof Type Shingle
Porch Deck, Patio, Porch, Porch - Covered
Total Parking Spaces 2
Garage Yes
Building
Lot Description Gentle Sloping, Level, Split Possible
Faces From US-27 N - Take the TN-319 exit toward Soddy Daisy/Hixson Pike, Turn left onto TN-319 N/Tsati Terrace - Continue to follow Tsati Terrace, Turn right onto Dayton Pike, Turn left on Ducktown Ln (Across from Regions Bank), Turn left on Cape View Ln.
Story One and One Half
Foundation Slab
Water Public
Structure Type Brick,Fiber Cement,Other
Schools
Elementary Schools Soddy Elementary
Middle Schools Soddy-Daisy Middle
High Schools Soddy-Daisy High
Others
Senior Community No
Tax ID Tbd
Security Features Smoke Detector(s)
Acceptable Financing Cash, Conventional, FHA, VA Loan
Listing Terms Cash, Conventional, FHA, VA Loan
Read Less Info
Want to know what your home might be worth? Contact us for a FREE valuation!

Our team is ready to help you sell your home for the highest possible price ASAP
Find out why customers are choosing LPT Realty to meet their real estate needs






