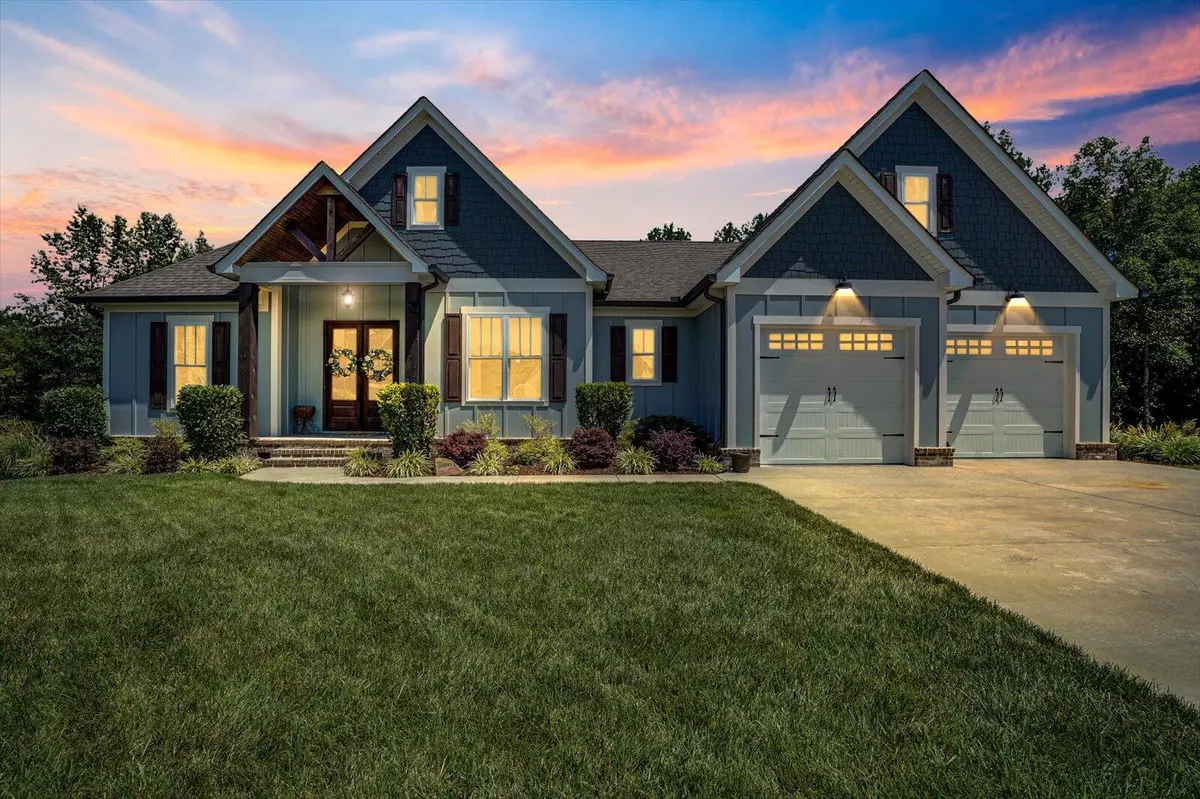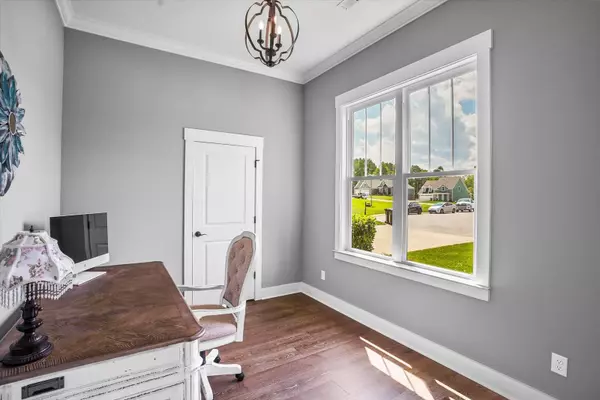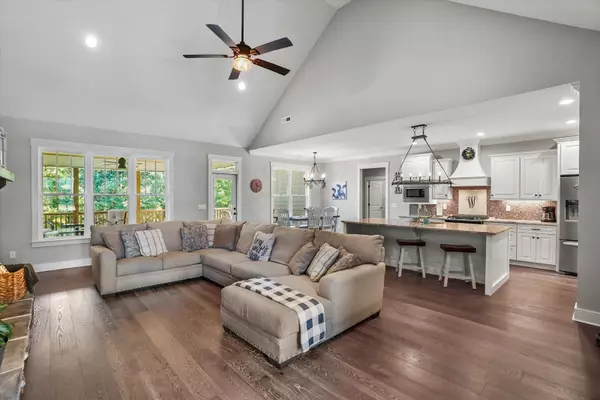$665,000
$675,000
1.5%For more information regarding the value of a property, please contact us for a free consultation.
4 Beds
3 Baths
2,671 SqFt
SOLD DATE : 11/13/2024
Key Details
Sold Price $665,000
Property Type Single Family Home
Sub Type Single Family Residence
Listing Status Sold
Purchase Type For Sale
Approx. Sqft 1.48
Square Footage 2,671 sqft
Price per Sqft $248
Subdivision The Farm
MLS Listing ID 20243435
Sold Date 11/13/24
Style Other
Bedrooms 4
Full Baths 3
Construction Status None
HOA Y/N No
Abv Grd Liv Area 2,671
Originating Board River Counties Association of REALTORS®
Year Built 2020
Annual Tax Amount $2,222
Lot Size 1.480 Acres
Acres 1.48
Property Description
**SELLER OFFERING 1% RATE BUYDOWN FOR FIRST 12 MONTHS OR $5000 TOWARDS BUYER CLOSING EXPENSES! Stunning and meticulously maintained 4-Bedroom Home on 1.48 Acres in highly coveted The Farm!
Discover your ideal home in this stunning nearly 2,700 SF residence situated on 1.48 acres at the end of a tranquil cul-de-sac. This beautifully designed home features 4 spacious bedrooms on the main level, complemented by a versatile second level bonus room that can be easily converted into a 5th bedroom.
Enjoy the comfort of 3 full bathrooms, an expansive living area with cathedral ceilings, and abundant natural light. The high-end builder has ensured top-notch quality throughout, including an 8-foot fireplace and an upgraded HVAC unit. With all bedrooms conveniently located on the main floor, this home blends functionality and elegance.
The property offers a range of practical amenities including a garage spacious enough to accommodate a 21-foot boat with additional depth, a mudroom, and a large walk-in pantry and roomy laundry room.
Outside, an enormous covered space awaits for entertaining or relaxation, and the smart irrigation system keeps the lawn lush and green.
With a natural gas bill of just $25/month and an electric bill of $100-125/month, this home is both economical and efficient. Located in a quiet, friendly community, this home provides the perfect balance of luxury and comfort.
Location
State TN
County Hamilton
Direction From Chatt: TN 29N, exit TN 319 N, turn left. R on Dayton Pike, R on O-Sage Dr, L on Clift Mill, L on Equestrian, L on Mare Ct
Rooms
Basement Crawl Space
Interior
Interior Features Walk-In Closet(s), Open Floorplan, Kitchen Island, Granite Counters, Eat-in Kitchen, Double Vanity, Cathedral Ceiling(s)
Heating Central
Cooling Central Air
Flooring Engineered Hardwood, Tile
Fireplaces Number 1
Fireplaces Type Gas
Fireplace Yes
Appliance Tankless Water Heater, Dishwasher, Gas Oven, Gas Range, Gas Water Heater, Microwave
Laundry Laundry Room
Exterior
Exterior Feature Fire Pit
Parking Features Garage
Garage Spaces 2.0
Garage Description 2.0
Pool None
Community Features Pool
Utilities Available Water Connected, Natural Gas Connected, Electricity Connected
View Y/N false
Roof Type Shingle
Porch Covered, Deck, Rear Porch
Building
Lot Description Level, Landscaped, Cul-De-Sac
Entry Level Two
Foundation Block
Lot Size Range 1.48
Sewer Septic Tank
Water Public
Architectural Style Other
Additional Building None
New Construction No
Construction Status None
Schools
Elementary Schools Soddy
Middle Schools Soddy Daisy
High Schools Soddy Daisy
Others
Tax ID 041e A 008
Security Features Smoke Detector(s)
Acceptable Financing Cash, Conventional, FHA, VA Loan
Listing Terms Cash, Conventional, FHA, VA Loan
Special Listing Condition Standard
Read Less Info
Want to know what your home might be worth? Contact us for a FREE valuation!

Our team is ready to help you sell your home for the highest possible price ASAP
Find out why customers are choosing LPT Realty to meet their real estate needs






