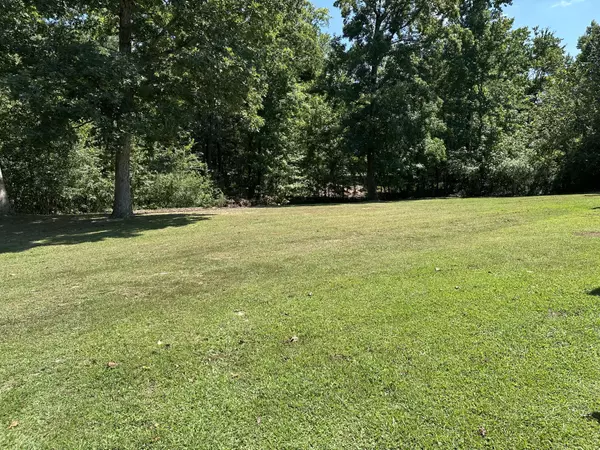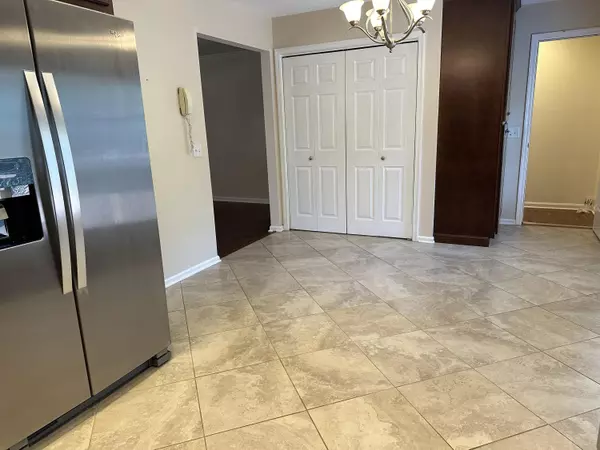$355,000
$355,000
For more information regarding the value of a property, please contact us for a free consultation.
3 Beds
2 Baths
1,949 SqFt
SOLD DATE : 11/04/2024
Key Details
Sold Price $355,000
Property Type Single Family Home
Sub Type Single Family Residence
Listing Status Sold
Purchase Type For Sale
Square Footage 1,949 sqft
Price per Sqft $182
Subdivision Hunter Trace
MLS Listing ID 1398164
Sold Date 11/04/24
Style Contemporary
Bedrooms 3
Full Baths 2
Originating Board Greater Chattanooga REALTORS®
Year Built 1994
Lot Size 0.920 Acres
Acres 0.92
Lot Dimensions 144.92X275.80
Property Description
Welcome to 10010 Hunter Trace Drive...Be prepared to fall in love from the moment you step inside this beautiful 3 bedroom, 2 bath home with hardwood floors though out except in kitchen and wet areas and the large flat yard. You and your family will enjoy the full finished basement that could be used as an additional bedroom and a great room you and your family will enjoy movie nights and hanging out with friends. You and your family will enjoy cooking out on the back deck that over looks the large double lot backyard while the kids enjoy playing in the large backyard with their friends. You will enjoy starting your day with a cup of coffee on the rocking chair front porch or winding down at the end of your busy day either way you will enjoy relaxing and rocking or swinging on this fantastic porch. Make our appointment today and see what all this home has to offer you and your family.
Location
State TN
County Hamilton
Area 0.92
Rooms
Family Room Yes
Basement Finished, Full
Interior
Interior Features Connected Shared Bathroom, Eat-in Kitchen, En Suite, Granite Counters, High Speed Internet, Open Floorplan, Pantry, Primary Downstairs, Tub/shower Combo, Walk-In Closet(s)
Heating Natural Gas
Cooling Electric
Flooring Hardwood, Luxury Vinyl, Plank, Tile
Fireplaces Number 1
Fireplaces Type Gas Log, Living Room
Fireplace Yes
Window Features Insulated Windows,Vinyl Frames
Appliance Refrigerator, Microwave, Gas Water Heater, Free-Standing Gas Range, Dishwasher
Heat Source Natural Gas
Laundry Electric Dryer Hookup, Gas Dryer Hookup, Laundry Closet, Washer Hookup
Exterior
Exterior Feature Private Yard
Parking Features Basement, Garage Door Opener, Garage Faces Side, Off Street
Garage Spaces 2.0
Garage Description Attached, Basement, Garage Door Opener, Garage Faces Side, Off Street
Utilities Available Cable Available, Electricity Available, Phone Available, Underground Utilities
Roof Type Asphalt,Shingle
Porch Covered, Deck, Patio, Porch, Porch - Covered
Total Parking Spaces 2
Garage Yes
Building
Lot Description Gentle Sloping, Level, Rural, Split Possible
Faces Drive north on Hixson Pike, turn right on Violette, turn left on Hunter Trace Drive home is 2 house on right facing Hunter Trace sign in yard.
Story One and One Half
Foundation Block
Sewer Septic Tank
Water Public
Architectural Style Contemporary
Structure Type Brick,Stone,Other
Schools
Elementary Schools Allen Elementary
Middle Schools Loftis Middle
High Schools Soddy-Daisy High
Others
Senior Community No
Tax ID 075d K 002
Acceptable Financing Cash, Conventional, Owner May Carry
Listing Terms Cash, Conventional, Owner May Carry
Read Less Info
Want to know what your home might be worth? Contact us for a FREE valuation!

Our team is ready to help you sell your home for the highest possible price ASAP
Find out why customers are choosing LPT Realty to meet their real estate needs






