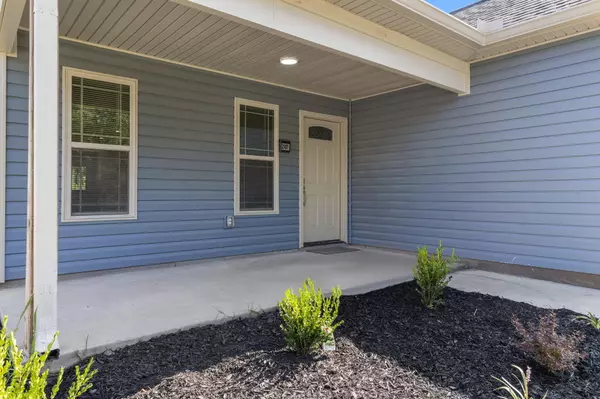$265,000
$265,000
For more information regarding the value of a property, please contact us for a free consultation.
3 Beds
2 Baths
1,309 SqFt
SOLD DATE : 10/23/2024
Key Details
Sold Price $265,000
Property Type Single Family Home
Sub Type Single Family Residence
Listing Status Sold
Purchase Type For Sale
Square Footage 1,309 sqft
Price per Sqft $202
Subdivision Sherman Park
MLS Listing ID 1397397
Sold Date 10/23/24
Bedrooms 3
Full Baths 2
Year Built 2024
Lot Size 6,969 Sqft
Acres 0.16
Lot Dimensions 48x142
Property Sub-Type Single Family Residence
Source Greater Chattanooga REALTORS®
Property Description
One level NEW construction in a convenient Chattanooga location. Neutral colors, open layout, and well-designed finishes throughout. The kitchen features stainless appliances, plenty of cabinetry, including a pantry, granite tops, and island seating for up to four. You'll love spending time in this aesthetically pleasing and functional space! Tuck in to one of the 3 bedrooms, all a desirable size. The primary suite has a double vanity, linen storage, and walk-in closet. Enjoy grilling and relaxation on the back patio and welcome guests with zero stairs- all one level living can be fantastic!
Location
State TN
County Hamilton
Area 0.16
Interior
Interior Features Granite Counters, Open Floorplan, Pantry, Primary Downstairs, Walk-In Closet(s)
Heating Central, Electric
Cooling Central Air, Electric
Fireplace No
Window Features Insulated Windows,Vinyl Frames
Appliance Microwave, Free-Standing Electric Range, Electric Water Heater, Dishwasher
Heat Source Central, Electric
Laundry Electric Dryer Hookup, Gas Dryer Hookup, Laundry Room, Washer Hookup
Exterior
Exterior Feature None
Parking Features Kitchen Level
Garage Description Kitchen Level
Utilities Available Electricity Available, Sewer Connected, Underground Utilities
Roof Type Asphalt,Shingle
Porch Porch, Porch - Covered
Garage No
Building
Lot Description Level
Faces Take Dodson Ave. to Allin St.
Story One
Foundation Slab
Sewer Public Sewer
Water Public
Structure Type Vinyl Siding
Schools
Elementary Schools Hardy Elementary
Middle Schools Dalewood Middle
High Schools Brainerd High
Others
Senior Community No
Tax ID 128i C 006
Security Features Smoke Detector(s)
Acceptable Financing Cash, Conventional, FHA, VA Loan
Listing Terms Cash, Conventional, FHA, VA Loan
Read Less Info
Want to know what your home might be worth? Contact us for a FREE valuation!

Our team is ready to help you sell your home for the highest possible price ASAP

Find out why customers are choosing LPT Realty to meet their real estate needs






