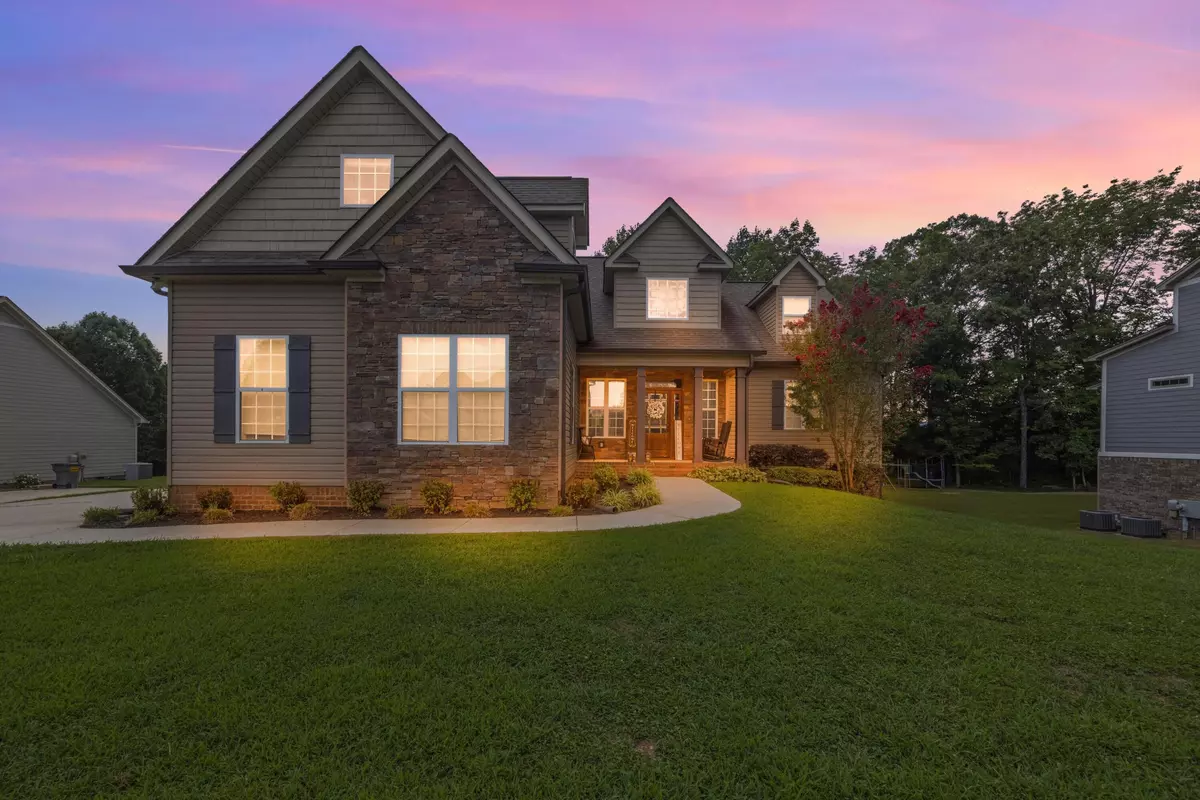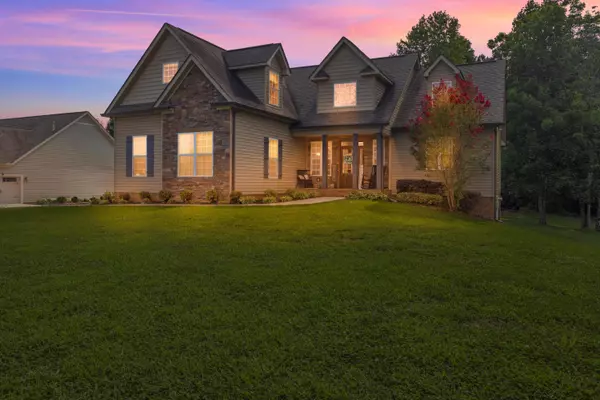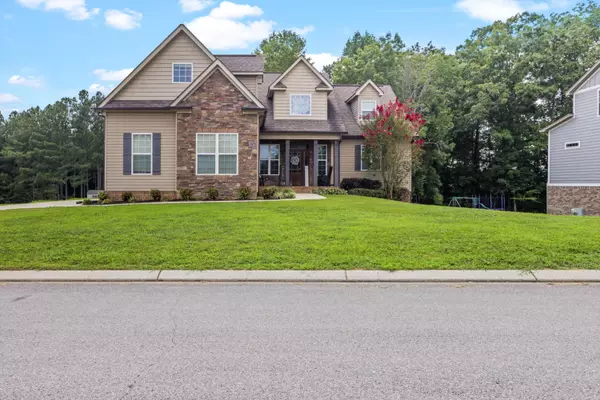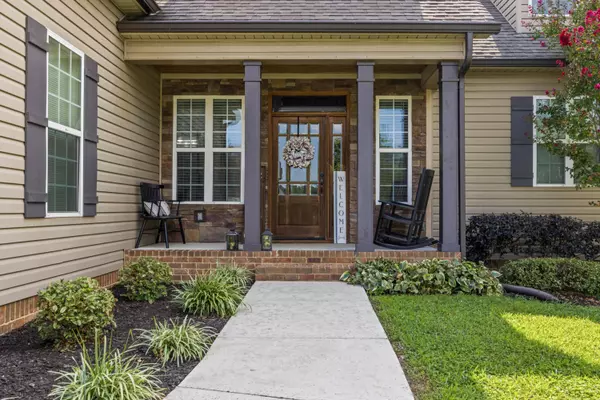$540,000
$589,900
8.5%For more information regarding the value of a property, please contact us for a free consultation.
4 Beds
3 Baths
2,592 SqFt
SOLD DATE : 09/13/2024
Key Details
Sold Price $540,000
Property Type Single Family Home
Sub Type Single Family Residence
Listing Status Sold
Purchase Type For Sale
Square Footage 2,592 sqft
Price per Sqft $208
MLS Listing ID 1397080
Sold Date 09/13/24
Bedrooms 4
Full Baths 2
Half Baths 1
Originating Board Greater Chattanooga REALTORS®
Year Built 2011
Lot Size 0.510 Acres
Acres 0.51
Lot Dimensions 100.46X221.06
Property Description
This beautiful home in the well sought after establised subdivision The Preserves at Clift Mill offers some great features for every buyer! Situated on a large level lot, this gorgeous master on main, custom-built home with full basement gives the opportunity for not only expansion areas but also the perfect workshop area and storage already in place. From the moment you walk in to the floor plan great for entertaining, you'll love the detail-specific, coffered & specialty ceilings, hardwood floors in an open design foyer lead to the natural gas fireplace focal point great room with french doors to a screened outdoor lounging deck. The kitchen is superb with proximity to a separate room for dining, a breakfast nook with access to grilling deck, granite counters, a gas stove, island bar, pantry closet, & guest half bath with separate laundry room nearby. Upstairs loft leads to split bedrooms, a full bath, and perfect private office, & a large bonus room! Lower garage fits a boat, RVs, & riding mower! Don't miss out on this gorgeous home that has it all!
Location
State TN
County Hamilton
Area 0.51
Rooms
Basement Full, Unfinished
Interior
Interior Features Breakfast Room, Connected Shared Bathroom, Double Vanity, Eat-in Kitchen, En Suite, Entrance Foyer, Granite Counters, High Ceilings, Open Floorplan, Pantry, Primary Downstairs, Separate Dining Room, Separate Shower, Sitting Area, Soaking Tub, Tub/shower Combo, Walk-In Closet(s)
Heating Central, Electric, Natural Gas
Cooling Central Air, Electric, Multi Units
Flooring Carpet, Hardwood, Tile
Fireplaces Type Gas Log, Great Room
Fireplace Yes
Window Features Insulated Windows,Vinyl Frames
Appliance Refrigerator, Microwave, Free-Standing Gas Range, Electric Water Heater, Dishwasher
Heat Source Central, Electric, Natural Gas
Laundry Electric Dryer Hookup, Gas Dryer Hookup, Laundry Room, Washer Hookup
Exterior
Parking Features Basement, Garage Door Opener, Garage Faces Side, Kitchen Level, Off Street
Garage Spaces 3.0
Garage Description Attached, Basement, Garage Door Opener, Garage Faces Side, Kitchen Level, Off Street
Utilities Available Cable Available, Electricity Available, Phone Available, Underground Utilities
Roof Type Shingle
Porch Covered, Deck, Patio, Porch, Porch - Covered
Total Parking Spaces 3
Garage Yes
Building
Lot Description Gentle Sloping, Level, Split Possible, Wooded
Faces From HWY 153 take US-27 North toward SR-111; go 7.8 miles and take exit onto SR-319 toward Soddy Daisy/Hixson Pike. Turn left onto Tsati Terrace toward Soddy Daisy. Take slight right turn onto Dayton Pike and go 1.6 miles then turning right onto O'Sage Drive. Go 1.3 miles keeping left onto Clift MIll Road. Go 1.2 miles and turn right onto Natural Way. Home is second house on your right after entering the subdivision.
Story Two
Foundation Block, Brick/Mortar, Stone
Sewer Septic Tank
Water Public
Structure Type Brick,Stone,Other
Schools
Elementary Schools Soddy Elementary
Middle Schools Soddy-Daisy Middle
High Schools Soddy-Daisy High
Others
Senior Community No
Tax ID 041m A 051
Security Features Security System,Smoke Detector(s)
Acceptable Financing Cash, Conventional, FHA, VA Loan, Owner May Carry
Listing Terms Cash, Conventional, FHA, VA Loan, Owner May Carry
Read Less Info
Want to know what your home might be worth? Contact us for a FREE valuation!

Our team is ready to help you sell your home for the highest possible price ASAP
Find out why customers are choosing LPT Realty to meet their real estate needs






