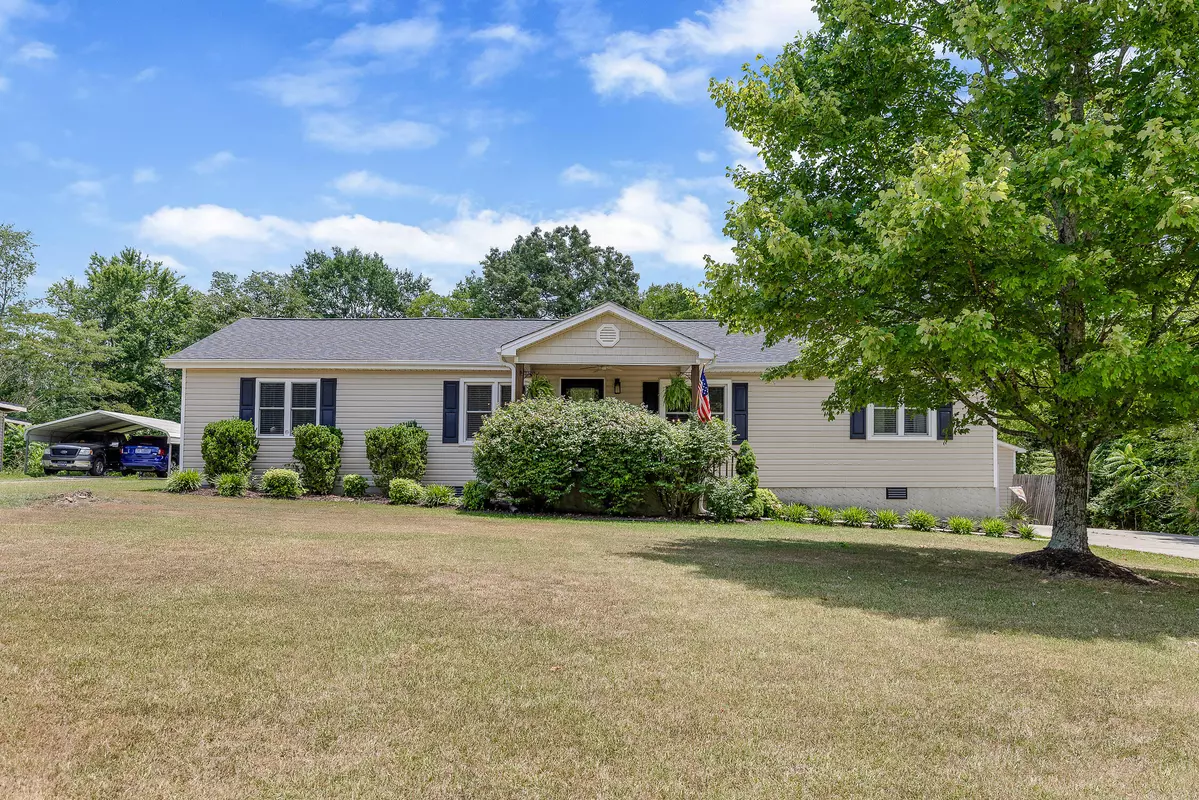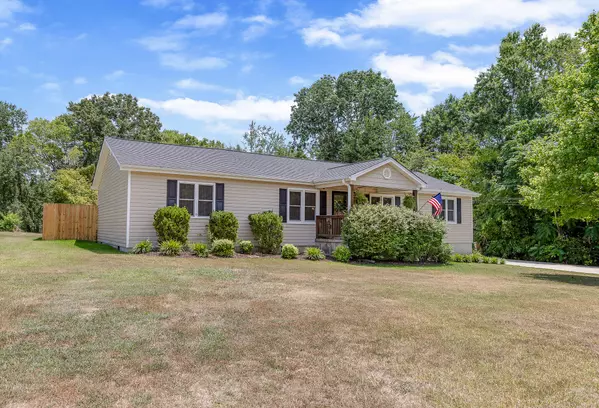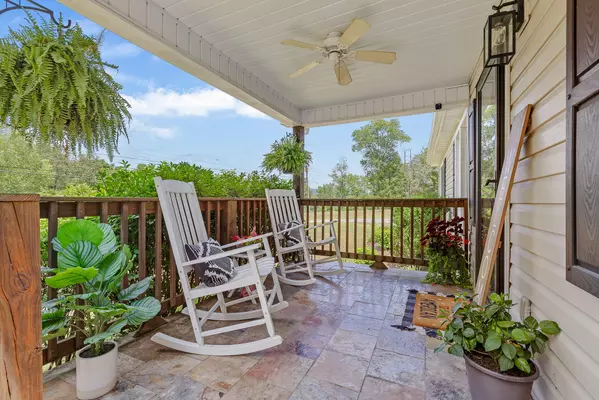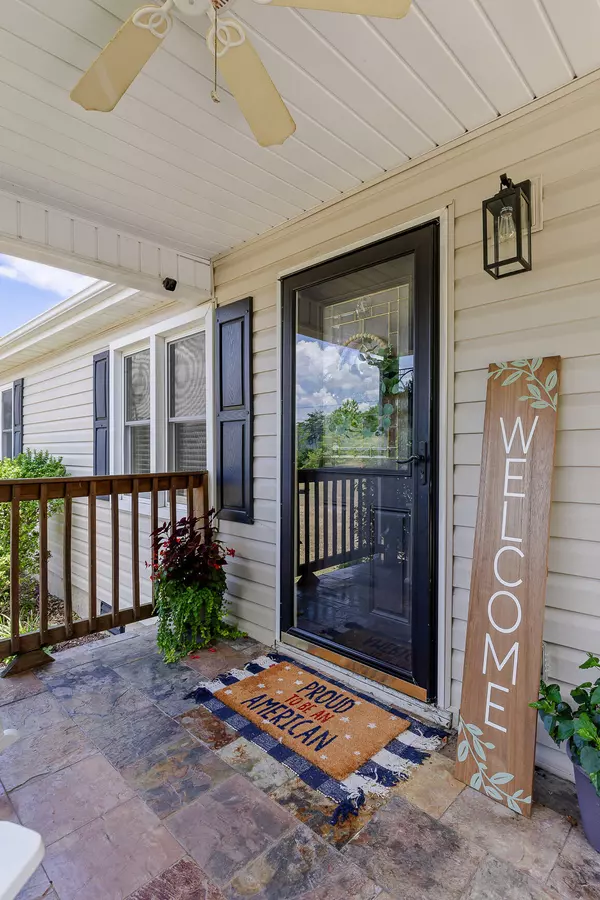$355,000
$349,900
1.5%For more information regarding the value of a property, please contact us for a free consultation.
3 Beds
2 Baths
1,900 SqFt
SOLD DATE : 08/16/2024
Key Details
Sold Price $355,000
Property Type Single Family Home
Sub Type Single Family Residence
Listing Status Sold
Purchase Type For Sale
Square Footage 1,900 sqft
Price per Sqft $186
MLS Listing ID 1395670
Sold Date 08/16/24
Bedrooms 3
Full Baths 2
Originating Board Greater Chattanooga REALTORS®
Year Built 1952
Lot Size 0.830 Acres
Acres 0.83
Lot Dimensions 133.92X202.38
Property Description
Welcome to 8322 Gann Road! This one level home has been VERY well maintained and conveniently located less than 5 minutes from hwy 27. The open floor plan leaves this home leaves you feeling, ''EVERYONE IS INVITED!'' New roof and new HVAC installed in 2020. The kitchen features granite counter tops with a stone backsplash, all stainless-steel appliances, and a full laundry room that leads to the screened in back porch and fenced in back yard. Privacy Fence is brand new! Master bedroom is thoughtfully tucked off the living room and features two walk-in closets, separate vanities, a separate shower and a jetted tub. The other two bedrooms, full bathroom and pantry are on the opposite side of the house. New lighting throughout the home. New LVP flooring throughout the master, living room, and hallway, as well as the guest bedrooms have new carpet. The above ground pool has a sun deck and stairs leading to it. There is plenty of storage possibilities with the 24x24 detached garage and storage shed out back. Schedule your showing today! P.S an added bonus - the Refrigerator and washer and dryer remain!
Home Has 24 hour right of refusal.
Location
State TN
County Hamilton
Area 0.83
Rooms
Basement Crawl Space
Interior
Interior Features Eat-in Kitchen, Granite Counters, Open Floorplan, Pantry, Plumbed, Primary Downstairs, Separate Dining Room, Separate Shower, Walk-In Closet(s), Whirlpool Tub
Heating Central, Electric
Cooling Central Air, Electric
Flooring Carpet, Luxury Vinyl, Plank, Sustainable, Vinyl
Fireplaces Number 1
Fireplaces Type Gas Log, Living Room
Fireplace Yes
Window Features Vinyl Frames
Appliance Washer, Refrigerator, Microwave, Free-Standing Electric Range, Electric Water Heater, Dryer, Dishwasher, Convection Oven
Heat Source Central, Electric
Laundry Electric Dryer Hookup, Gas Dryer Hookup, Laundry Room, Washer Hookup
Exterior
Parking Features Garage Door Opener
Garage Spaces 2.0
Garage Description Garage Door Opener
Pool Above Ground, Other
Utilities Available Cable Available, Electricity Available, Phone Available
View Mountain(s)
Roof Type Shingle
Porch Covered, Deck, Patio, Porch, Porch - Covered
Total Parking Spaces 2
Garage Yes
Building
Lot Description Level, Wooded
Faces Highway 27 to Thrasher Pike, left onto Gann Rd.
Story One
Foundation Block
Sewer Septic Tank
Structure Type Vinyl Siding
Schools
Elementary Schools Daisy Elementary
Middle Schools Soddy-Daisy Middle
High Schools Soddy-Daisy High
Others
Senior Community No
Tax ID 074i A 012
Security Features Security System,Smoke Detector(s)
Acceptable Financing Cash, Conventional, FHA, USDA Loan, VA Loan, Owner May Carry
Listing Terms Cash, Conventional, FHA, USDA Loan, VA Loan, Owner May Carry
Read Less Info
Want to know what your home might be worth? Contact us for a FREE valuation!

Our team is ready to help you sell your home for the highest possible price ASAP
Find out why customers are choosing LPT Realty to meet their real estate needs






