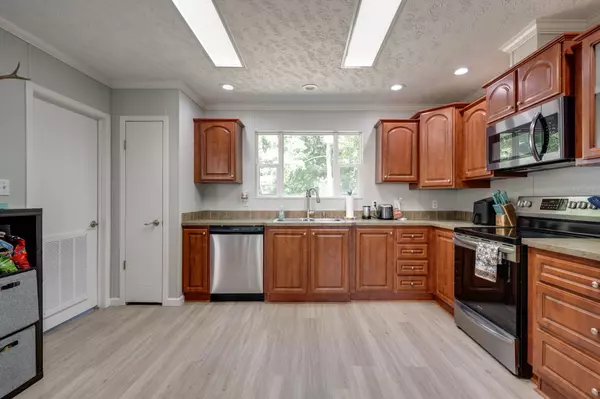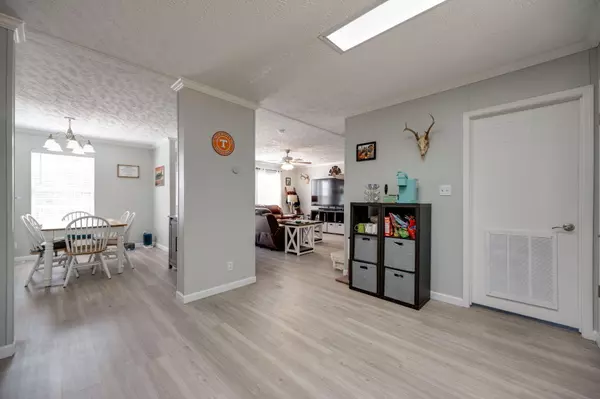$276,000
$275,000
0.4%For more information regarding the value of a property, please contact us for a free consultation.
3 Beds
2 Baths
1,458 SqFt
SOLD DATE : 08/08/2024
Key Details
Sold Price $276,000
Property Type Single Family Home
Sub Type Single Family Residence
Listing Status Sold
Purchase Type For Sale
Square Footage 1,458 sqft
Price per Sqft $189
Subdivision Clift Mill Village
MLS Listing ID 1395101
Sold Date 08/08/24
Style Manufactured/Mobile
Bedrooms 3
Full Baths 2
Originating Board Greater Chattanooga REALTORS®
Year Built 2006
Lot Size 1.620 Acres
Acres 1.62
Lot Dimensions 137 x 560 x 158 x 480
Property Description
Welcome to 11012 Hankins Rd, a charming home sitting on 1.6 acres with a fenced backyard. This home features an open floor plan with a wood-burning fireplace in the living room, a kitchen with ample cabinets, a large walk-in laundry room, and a primary bedroom with a walk-in closet and en-suite bathroom. There are two additional bedrooms, a new back deck overlooking the large backyard, and an included outbuilding. This home is on a permanent foundation and proper title work has been completed.
Location
State TN
County Hamilton
Area 1.62
Rooms
Basement Crawl Space
Interior
Interior Features High Ceilings, Primary Downstairs, Separate Dining Room, Separate Shower, Tub/shower Combo, Walk-In Closet(s), Whirlpool Tub
Heating Ceiling, Central
Cooling Central Air, Electric
Fireplaces Number 1
Fireplaces Type Living Room, Wood Burning
Fireplace Yes
Window Features Vinyl Frames
Appliance Microwave, Free-Standing Electric Range, Electric Water Heater, Dishwasher
Heat Source Ceiling, Central
Laundry Electric Dryer Hookup, Gas Dryer Hookup, Laundry Room, Washer Hookup
Exterior
Utilities Available Cable Available
Roof Type Shingle
Porch Deck, Patio, Porch
Garage No
Building
Lot Description Gentle Sloping, Level, Rural, Sloped
Faces Go toward Soddy Daisy on Hwy 27 ,go across Soddy Lake and turn right on Osage, Left on Clift Mill and left on Hankin property is on right.
Story One
Foundation Block
Sewer Septic Tank
Water Public
Architectural Style Manufactured/Mobile
Structure Type Other
Schools
Elementary Schools Soddy Elementary
Middle Schools Soddy-Daisy Middle
High Schools Soddy-Daisy High
Others
Senior Community No
Tax ID 041 122.07
Security Features Smoke Detector(s)
Acceptable Financing Cash, Conventional, FHA, Owner May Carry
Listing Terms Cash, Conventional, FHA, Owner May Carry
Read Less Info
Want to know what your home might be worth? Contact us for a FREE valuation!

Our team is ready to help you sell your home for the highest possible price ASAP
Find out why customers are choosing LPT Realty to meet their real estate needs






