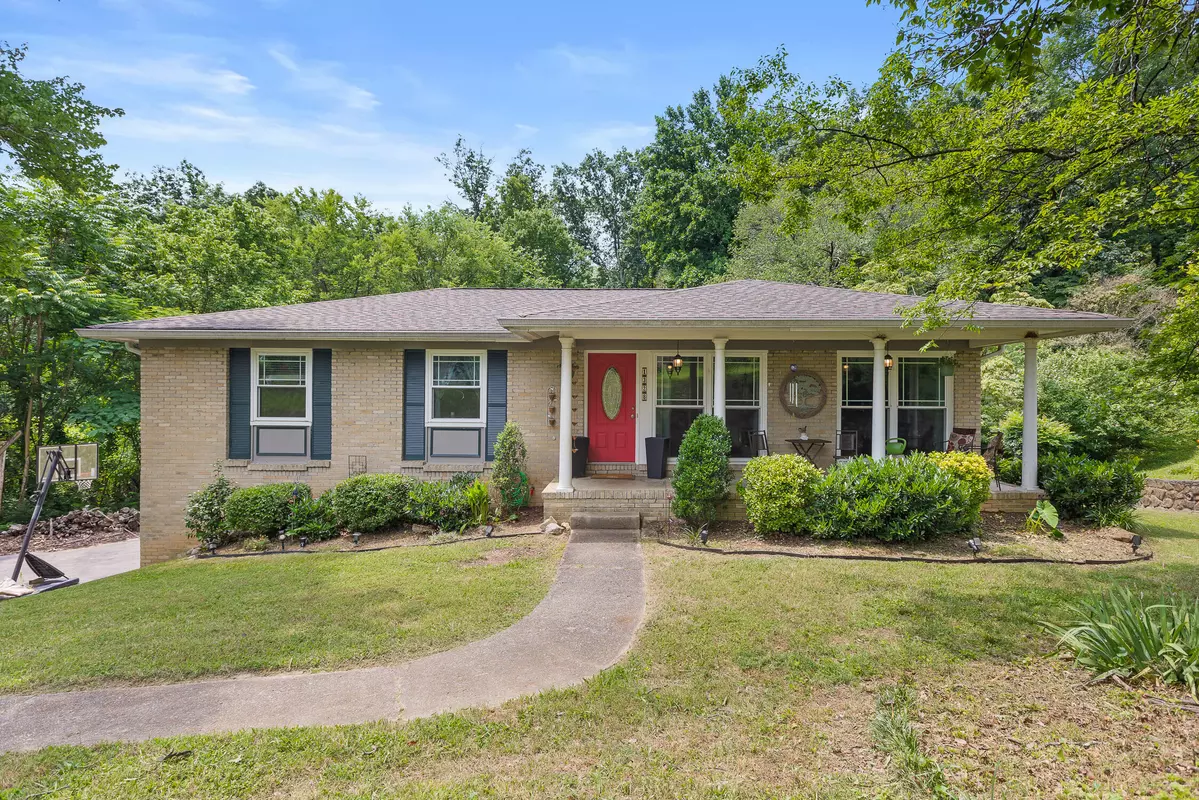$327,000
$319,900
2.2%For more information regarding the value of a property, please contact us for a free consultation.
3 Beds
2 Baths
1,813 SqFt
SOLD DATE : 07/19/2024
Key Details
Sold Price $327,000
Property Type Single Family Home
Sub Type Single Family Residence
Listing Status Sold
Purchase Type For Sale
Square Footage 1,813 sqft
Price per Sqft $180
Subdivision Cloverdale Hills
MLS Listing ID 1393866
Sold Date 07/19/24
Bedrooms 3
Full Baths 2
Originating Board Greater Chattanooga REALTORS®
Year Built 1965
Lot Size 0.640 Acres
Acres 0.64
Lot Dimensions 120X232.2
Property Description
>>MULTIPLE OFFERS! Hignest and Best due no later than 5PM, Monday June 17thWelcome to your new home! This delightful 3-bedroom, 3-bathroom brick rancher offers a perfect blend of classic charm and modern amenities, ideally located in a highly sought-after neighborhood.
Step inside to discover a sunlit living space, where large windows bathe the rooms in natural light. The recently renovated bathroom adds a touch of luxury, while the open floor plan creates an inviting atmosphere for both everyday living and entertaining.
The home features a spacious basement where the seller has thoughtfully finished the ceiling work. This heated and cooled area is a blank canvas, ready for you to customize to your liking—whether you envision a home office, gym, or recreation room.
Outdoor living is a dream with the expansive, level backyard and a large back deck, perfect for hosting gatherings, barbecues, or simply enjoying your morning coffee in a tranquil setting.
Enjoy the convenience of a 2-car attached garage and relish the ample outdoor space for activities, gardening, or relaxing in the serene surroundings.
Don't miss the opportunity to make this beautifully maintained and updated brick rancher your own. Schedule a viewing today and imagine the endless possibilities that await in this wonderful home!
*washer/dryer not included in sale
Location
State TN
County Hamilton
Area 0.64
Rooms
Basement Full
Interior
Interior Features Open Floorplan, Pantry, Primary Downstairs, Separate Shower, Tub/shower Combo
Heating Central, Electric
Cooling Central Air, Electric
Flooring Hardwood
Fireplace No
Appliance Refrigerator, Free-Standing Electric Range, Dishwasher
Heat Source Central, Electric
Laundry Electric Dryer Hookup, Gas Dryer Hookup, Washer Hookup
Exterior
Garage Basement, Off Street
Garage Spaces 2.0
Garage Description Attached, Basement, Off Street
Utilities Available Phone Available
Roof Type Shingle
Porch Deck, Patio, Porch, Porch - Covered
Total Parking Spaces 2
Garage Yes
Building
Lot Description Level, Split Possible
Faces 153N. Right S Hixson Pike ramp. Right Cloverdale. 2nd Right Cloverdale Cir. Home on left.
Story One
Foundation Block
Water Public
Structure Type Brick,Other
Schools
Elementary Schools Dupont Elementary
Middle Schools Hixson Middle
High Schools Hixson High
Others
Senior Community No
Tax ID 109e M 020
Acceptable Financing Cash, Conventional, FHA, VA Loan, Owner May Carry
Listing Terms Cash, Conventional, FHA, VA Loan, Owner May Carry
Read Less Info
Want to know what your home might be worth? Contact us for a FREE valuation!

Our team is ready to help you sell your home for the highest possible price ASAP

Find out why customers are choosing LPT Realty to meet their real estate needs






