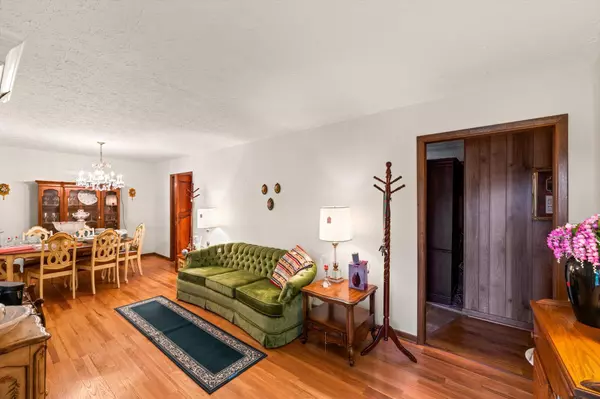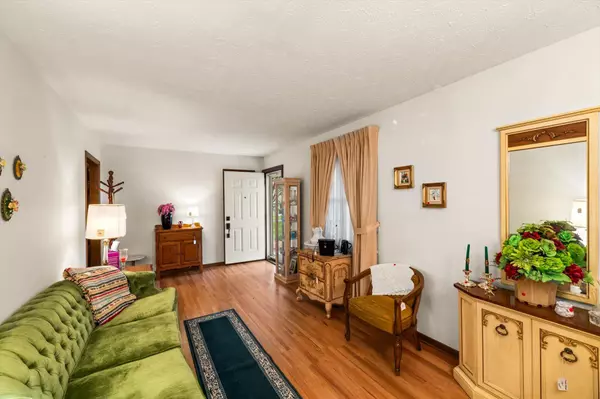$335,000
$350,000
4.3%For more information regarding the value of a property, please contact us for a free consultation.
3 Beds
2 Baths
1,300 SqFt
SOLD DATE : 07/10/2024
Key Details
Sold Price $335,000
Property Type Single Family Home
Sub Type Single Family Residence
Listing Status Sold
Purchase Type For Sale
Approx. Sqft 0.38
Square Footage 1,300 sqft
Price per Sqft $257
MLS Listing ID 20241596
Sold Date 07/10/24
Style Ranch
Bedrooms 3
Full Baths 2
Construction Status Functional
HOA Y/N No
Abv Grd Liv Area 1,300
Year Built 1977
Annual Tax Amount $844
Lot Size 0.380 Acres
Acres 0.38
Property Sub-Type Single Family Residence
Source River Counties Association of REALTORS®
Property Description
This well-maintained brick ranch-style house is situated in the Plumb Creek Circle Subdivision. Nestled on a mostly level lot, this single-story home features three bedrooms and two full bathrooms. Upon entering, you are welcomed into one of the two living room areas, leading to the kitchen and an additional living space. Adjacent to the kitchen lies the laundry room/pantry, with access to the two-car garage. The bedrooms are located down the hallway, where a guest bathroom is conveniently placed. Both the front and back yards offer ample space for outdoor activities and leisure. Being minutes away from Pellissippi Parkway, Lovell Road and Turkey Creek, the location is sure to make the property convenient and desirable. The property is offered for sale ''as is,'' with showings beginning on April 22. All information should be verified by the buyer.
Location
State TN
County Knox
Direction GPS Friendly. I-140 W (Pellissippi Pkwy) toward I-140 N. Continue on TN-162 N toward Oak Ridge for 2.1 miles. Take ramp toward Tusculum Univ/Lovell Road. Continue on Schaeffer Rd. Turn left onto Lovell Rd for .7 miles. Turn right onto Plumb Branch Road. Property is on the left. SOP.
Rooms
Basement Crawl Space
Interior
Interior Features Primary Downstairs, Bathroom Mirror(s), Breakfast Bar
Heating Natural Gas
Cooling Central Air
Flooring Carpet, Laminate
Fireplace Yes
Appliance Electric Oven, Microwave, Refrigerator
Laundry Main Level, Laundry Room
Exterior
Exterior Feature None
Parking Features Concrete, Driveway, Garage
Garage Spaces 2.0
Garage Description 2.0
Pool None
Community Features None
Utilities Available Water Connected, Sewer Connected, Electricity Connected
View Y/N false
Roof Type Shingle
Porch Front Porch
Building
Lot Description Level, Cleared
Entry Level One
Foundation Block
Lot Size Range 0.38
Sewer Public Sewer
Water Public
Architectural Style Ranch
Additional Building Shed(s)
New Construction No
Construction Status Functional
Schools
Elementary Schools Battle Academy
Middle Schools Cedar Bluff Middle School
High Schools Hardin Valley Academy
Others
Tax ID 104oa002
Acceptable Financing Cash, Conventional, FHA, VA Loan
Listing Terms Cash, Conventional, FHA, VA Loan
Special Listing Condition Standard
Read Less Info
Want to know what your home might be worth? Contact us for a FREE valuation!

Our team is ready to help you sell your home for the highest possible price ASAP
Bought with --NON-MEMBER OFFICE--
Find out why customers are choosing LPT Realty to meet their real estate needs






