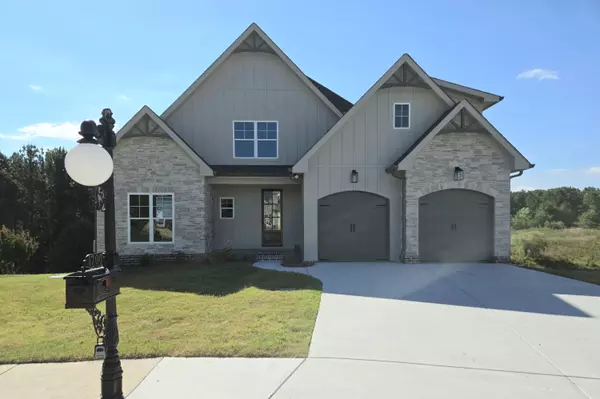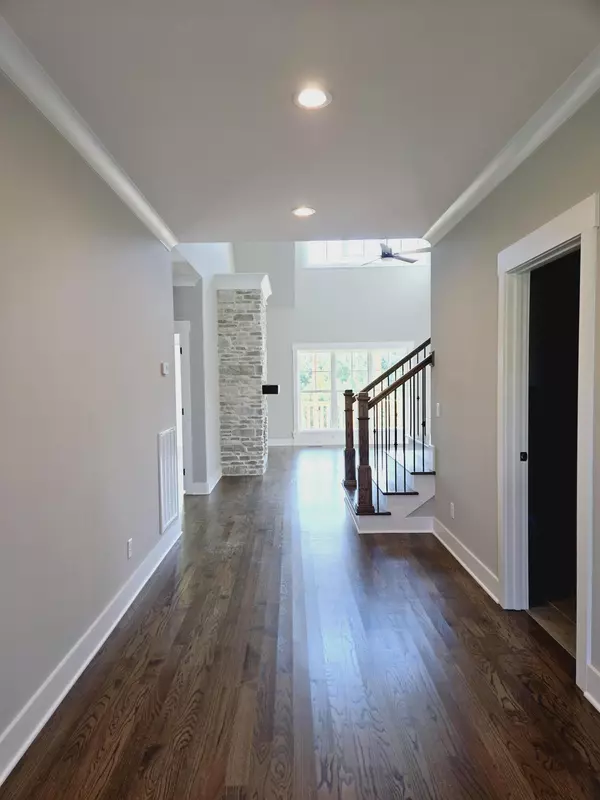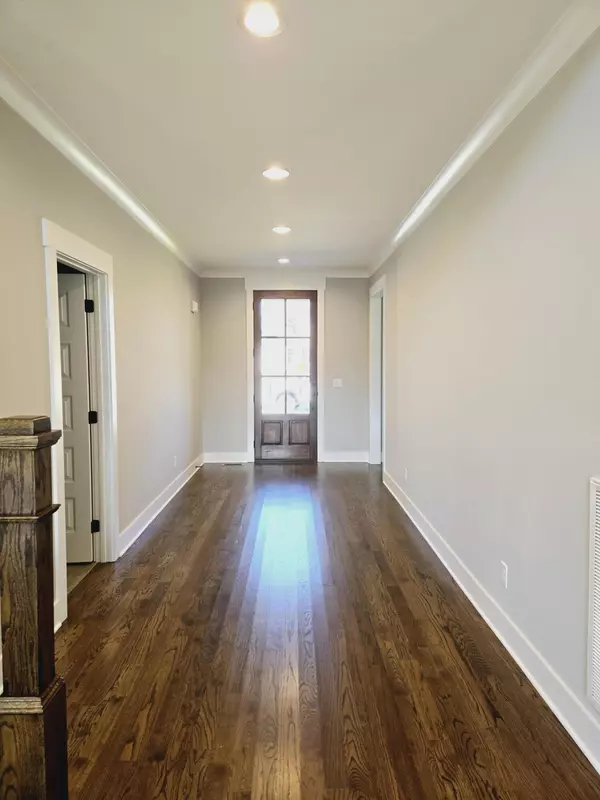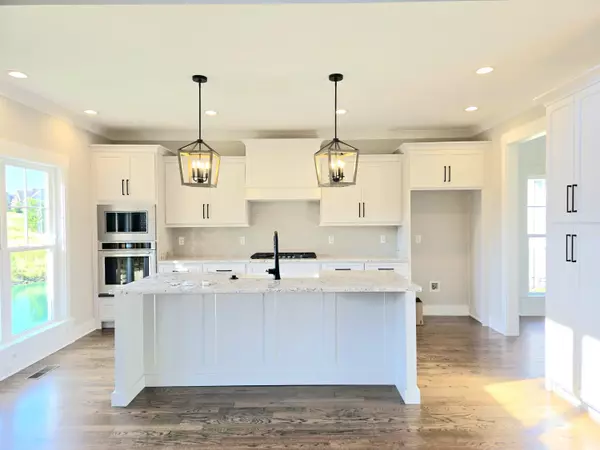$749,900
$749,900
For more information regarding the value of a property, please contact us for a free consultation.
5 Beds
4 Baths
3,000 SqFt
SOLD DATE : 07/01/2024
Key Details
Sold Price $749,900
Property Type Single Family Home
Sub Type Single Family Residence
Listing Status Sold
Purchase Type For Sale
Square Footage 3,000 sqft
Price per Sqft $249
Subdivision Barrington Pointe
MLS Listing ID 1377637
Sold Date 07/01/24
Bedrooms 5
Full Baths 4
HOA Fees $50/ann
Originating Board Greater Chattanooga REALTORS®
Year Built 2023
Lot Size 0.870 Acres
Acres 0.87
Lot Dimensions 50.04X234.84
Property Description
**SPRING INCENTIVES!! G.T. ISSA will contribute 3% of the sales price towards the buyer's closing costs through May 31st when using his preferred lender.
**Photos updated 7-1**
Welcome home to Barrington Pointe! G.T. ISSA's open floor plan features, 5 bedrooms, 4 Baths, & an unfinished basement. The 1st floor features a 2nd bedroom that can also be used as an office. The great room is accented by a wall of windows that give you a gorgeous view of the pond that is in the back of the home. The home will feature so many gorgeous upgrades that include gleaming hardwood floors, wainscoting, Stone fireplace in great room, & specialty ceilings throughout. This bright kitchen is equipped with KitchenAid appliances including a gas drop in cooktop & built-in microwave/oven combo, custom kitchen cabinets. You will love the full unfinished walk-out basement. The possibilities for this basement are endless. Barrington Pointe is an absolutely gorgeous subdivision.
Location
State TN
County Hamilton
Area 0.87
Rooms
Basement Unfinished
Interior
Interior Features Breakfast Nook, Eat-in Kitchen, En Suite, Granite Counters, High Ceilings, Pantry, Primary Downstairs, Separate Dining Room, Separate Shower, Tub/shower Combo, Walk-In Closet(s)
Heating Natural Gas
Cooling Central Air, Electric, Multi Units
Flooring Carpet, Hardwood, Tile
Fireplaces Number 1
Fireplaces Type Gas Log, Great Room
Fireplace Yes
Window Features Vinyl Frames
Appliance Microwave, Gas Range, Electric Water Heater, Disposal, Dishwasher
Heat Source Natural Gas
Laundry Laundry Room
Exterior
Parking Features Garage Door Opener
Garage Spaces 2.0
Garage Description Attached, Garage Door Opener
Community Features Playground, Sidewalks, Pond
Utilities Available Cable Available, Electricity Available, Sewer Connected, Underground Utilities
Roof Type Shingle
Porch Deck, Patio, Porch, Porch - Covered
Total Parking Spaces 2
Garage Yes
Building
Lot Description Gentle Sloping
Faces Hwy 27 North towards Dayton, right on Highwater, right on Old Dayton Pike, turn left on Lee Pike, turn left at Emerald Bay Subdivision, turn left on Emerald Pointe Dr, turn left at Barrington Pointe Subdivision.
Story One and One Half
Foundation Concrete Perimeter
Water Public
Structure Type Brick,Stone
Schools
Elementary Schools North Hamilton Co Elementary
Middle Schools Soddy-Daisy Middle
High Schools Soddy-Daisy High
Others
Senior Community No
Tax ID 034i E 017
Security Features Smoke Detector(s)
Acceptable Financing Cash, Conventional, FHA, VA Loan
Listing Terms Cash, Conventional, FHA, VA Loan
Read Less Info
Want to know what your home might be worth? Contact us for a FREE valuation!

Our team is ready to help you sell your home for the highest possible price ASAP
Find out why customers are choosing LPT Realty to meet their real estate needs






