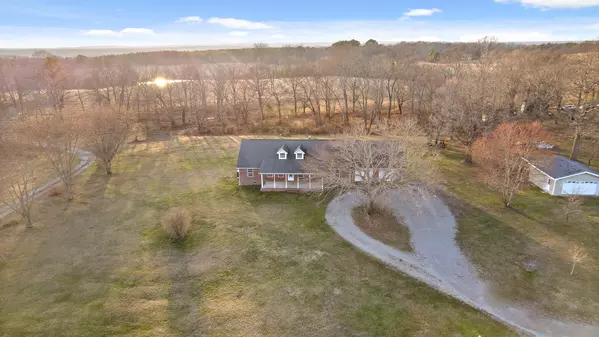$380,000
$380,000
For more information regarding the value of a property, please contact us for a free consultation.
3 Beds
3 Baths
2,912 SqFt
SOLD DATE : 06/28/2024
Key Details
Sold Price $380,000
Property Type Single Family Home
Sub Type Single Family Residence
Listing Status Sold
Purchase Type For Sale
Square Footage 2,912 sqft
Price per Sqft $130
MLS Listing ID 1387312
Sold Date 06/28/24
Style Contemporary
Bedrooms 3
Full Baths 2
Half Baths 1
Year Built 2005
Lot Size 3.000 Acres
Acres 3.0
Lot Dimensions irr
Property Sub-Type Single Family Residence
Source Greater Chattanooga REALTORS®
Property Description
Discover the serene beauty of 120 Leilani Lane, a picturesque haven in Dunlap, TN. This enchanting property spans 3 acres, offering a perfect blend of natural tranquility and refined living. With 3 bedrooms, 3 bathrooms, and 2,912 sqft of living space, this home provides an idyllic retreat.
Approach the residence and be welcomed by a charming front porch, a prelude to the warmth and comfort found within. The sprawling 3 acres are adorned with mature trees, creating a private oasis for relaxation and recreation.
Inside, the open-flow concept living space is adorned with gleaming hardwood floors, enhancing the home's timeless appeal. The kitchen, equipped with plenty of cabinets and a walk-in pantry, is a culinary enthusiast's dream. The thoughtful design extends to a 2-car garage and an additional 2-car shed, providing ample space for storage and convenience.
Generously sized bedrooms with plenty of ceiling fans ensure comfort throughout the home. With three bathrooms, each member of the household enjoys their own private space. The property invites you to bask in the beauty of nature while relishing the comforts of a well-designed home.
120 Leilani Lane is not just a residence; it's a lifestyle. Embrace the luxury of spacious living, the convenience of storage options, and the tranquility of expansive grounds. This property is an opportunity to create lasting memories surrounded by the beauty of Dunlap. Schedule your showing today and embark on a journey to call this enchanting place your home.
Location
State TN
County Sequatchie
Area 3.0
Rooms
Basement Crawl Space
Interior
Interior Features Breakfast Nook, Eat-in Kitchen, Open Floorplan, Pantry, Primary Downstairs, Split Bedrooms, Tub/shower Combo, Walk-In Closet(s)
Heating Central, Electric
Cooling Central Air, Electric
Flooring Carpet, Hardwood, Tile
Fireplace No
Window Features Vinyl Frames
Appliance Electric Water Heater
Heat Source Central, Electric
Laundry Electric Dryer Hookup, Gas Dryer Hookup, Laundry Room, Washer Hookup
Exterior
Garage Spaces 2.0
Garage Description Attached
Community Features None
Utilities Available Electricity Available
View Mountain(s), Other
Roof Type Asphalt,Shingle
Porch Porch, Porch - Covered
Total Parking Spaces 2
Garage Yes
Building
Lot Description Level
Faces From Dunlap take HWY 111 north, go left on Bennie camo Rd, left on Leilani Ln.. Home on the right with sign.
Story One and One Half
Foundation Block
Sewer Septic Tank
Water Public
Architectural Style Contemporary
Structure Type Brick,Other
Schools
Elementary Schools Griffith Elementary School
Middle Schools Sequatchie Middle
High Schools Sequatchie High
Others
Senior Community No
Tax ID 014 014.02
Acceptable Financing Cash, Conventional, FHA, VA Loan, Owner May Carry
Listing Terms Cash, Conventional, FHA, VA Loan, Owner May Carry
Read Less Info
Want to know what your home might be worth? Contact us for a FREE valuation!

Our team is ready to help you sell your home for the highest possible price ASAP


Find out why customers are choosing LPT Realty to meet their real estate needs






