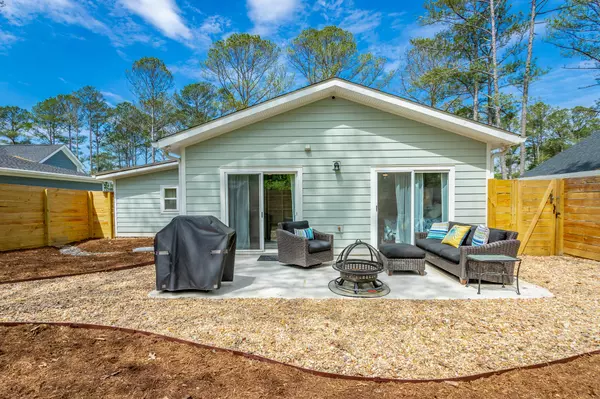$330,000
$342,500
3.6%For more information regarding the value of a property, please contact us for a free consultation.
2 Beds
2 Baths
1,146 SqFt
SOLD DATE : 06/20/2024
Key Details
Sold Price $330,000
Property Type Single Family Home
Sub Type Single Family Residence
Listing Status Sold
Purchase Type For Sale
Approx. Sqft 0.16
Square Footage 1,146 sqft
Price per Sqft $287
Subdivision Parkstone Village
MLS Listing ID 20241622
Sold Date 06/20/24
Style Other
Bedrooms 2
Full Baths 2
Construction Status Updated/Remodeled
HOA Fees $8/ann
HOA Y/N Yes
Abv Grd Liv Area 1,146
Year Built 2023
Annual Tax Amount $1,347
Lot Size 6,969 Sqft
Acres 0.16
Lot Dimensions 53 x 115
Property Sub-Type Single Family Residence
Source River Counties Association of REALTORS®
Property Description
Step into the splendor of this exquisite 2-bedroom, 2-bathroom haven nestled in the heart of Northwest Cleveland, TN! With its elegant design, prime location, and contemporary features, this home is truly exceptional. Upon entering, you'll be welcomed by the inviting atmosphere, heightened by the lofty ceilings, and abundant natural light streaming through the windows, creating a spacious and airy vibe. The inviting living area beckons relaxation, boasting a stylish fifty-six-inch electric fireplace adorned with sleek black granite surround—an ideal spot for unwinding after a busy day or hosting gatherings with loved ones. The kitchen is a culinary enthusiast's dream, equipped with top-of-the-line appliances, including air-fry enabled oven and microwave. Whether you're a seasoned chef or enjoy whipping up quick meals, this well-appointed kitchen is sure to ignite your culinary passions. The kitchen island offers storage and convenient USB outlets, while the touch-sensitive faucet adds a modern touch to the sink. Adjacent to the kitchen, the charming breakfast nook features a custom-made table and booth benches, complemented by remote-operated custom window shades, creating a cozy ambiance. The two bedrooms provide ample space and tranquility, each serving as a peaceful retreat for restful nights. Both bedrooms open to the expansive 20 x 14 concrete patio and fenced backyard, offering opportunities for outdoor relaxation and entertainment. The bathrooms are equally impressive, showcasing modern fixtures and a clean, contemporary design. The master bedroom boasts a luxurious walk-in shower and Toto Bidet, adding a touch of indulgence to your daily routine. As you enter from the garage, you'll find a convenient laundry room with premium stacked washer and dryer, along with a spacious laundry sink and pantry closet, perfect for storing guest coats and jackets. Outside, the covered front porch invites you to savor moments of tranquility amidst the majestic mature pine trees, while the attached 1-car garage provides effortless parking and storage solutions. The neighborhood, when fully completed, will feature sidewalks, a park, playground, and pavilion with a picnic area, enhancing the community experience. Located near Cleveland State Community College, this home offers unparalleled convenience, with shopping and dining options just moments away, making everyday tasks a breeze. Whether you're in the mood for a leisurely shopping excursion or a delicious dining experience, everything you need is within easy reach. Don't miss out on the opportunity to make this charming sanctuary your own. Schedule a viewing today and discover the perfect blend of comfort, convenience, and style that awaits you in this remarkable home!
Location
State TN
County Bradley
Direction From I-75 North, take exit 25. Turn left onto 25th Street and then take an immediate left onto Westside Drive. Go .5 miles and turn right onto Parkstone Drive. The second street to the right is Parkstone Place. House is 4th house on the left.
Rooms
Basement None
Interior
Interior Features Walk-In Shower, Walk-In Closet(s), Smart Thermostat, Primary Downstairs, Pantry, Kitchen Island, High Speed Internet, High Ceilings, Granite Counters, Eat-in Kitchen, Bathroom Mirror(s), Beamed Ceilings, Bidet, Built-in Features, Cathedral Ceiling(s), Ceiling Fan(s)
Heating Central, Electric
Cooling Ceiling Fan(s), Central Air
Flooring Luxury Vinyl
Fireplaces Number 1
Fireplaces Type Wall Mounted
Fireplace Yes
Window Features Vinyl Frames,Shades,ENERGY STAR Qualified Windows,Low-Emissivity Windows
Appliance Washer, Dishwasher, Disposal, Dryer, Electric Range, Electric Water Heater, Microwave, Plumbed For Ice Maker, Refrigerator
Laundry Sink, Main Level, Laundry Room
Exterior
Exterior Feature Rain Gutters, Fire Pit
Parking Features Concrete, Driveway, Garage
Garage Spaces 1.0
Garage Description 1.0
Fence Fenced
Pool None
Community Features Sidewalks
Utilities Available High Speed Internet Connected, Water Connected, Sewer Connected, Phone Available, Natural Gas Not Available, Cable Available, Electricity Connected
View Y/N false
Roof Type Metal,Shingle
Accessibility Accessible Doors, Accessible Hallway(s)
Porch Covered, Patio, Porch
Building
Lot Description Sloped, Level
Entry Level One
Foundation Slab
Lot Size Range 0.16
Sewer Public Sewer
Water Public
Architectural Style Other
Additional Building None
New Construction No
Construction Status Updated/Remodeled
Schools
Elementary Schools Candys Creek Cherokee
Middle Schools Cleveland
High Schools Cleveland
Others
HOA Fee Include Maintenance Grounds
Tax ID 041f D 1.00
Security Features Smoke Detector(s),Security System Leased
Acceptable Financing Cash, Conventional, FHA, VA Loan
Listing Terms Cash, Conventional, FHA, VA Loan
Special Listing Condition Standard
Read Less Info
Want to know what your home might be worth? Contact us for a FREE valuation!

Our team is ready to help you sell your home for the highest possible price ASAP
Bought with Bender Realty
Find out why customers are choosing LPT Realty to meet their real estate needs





