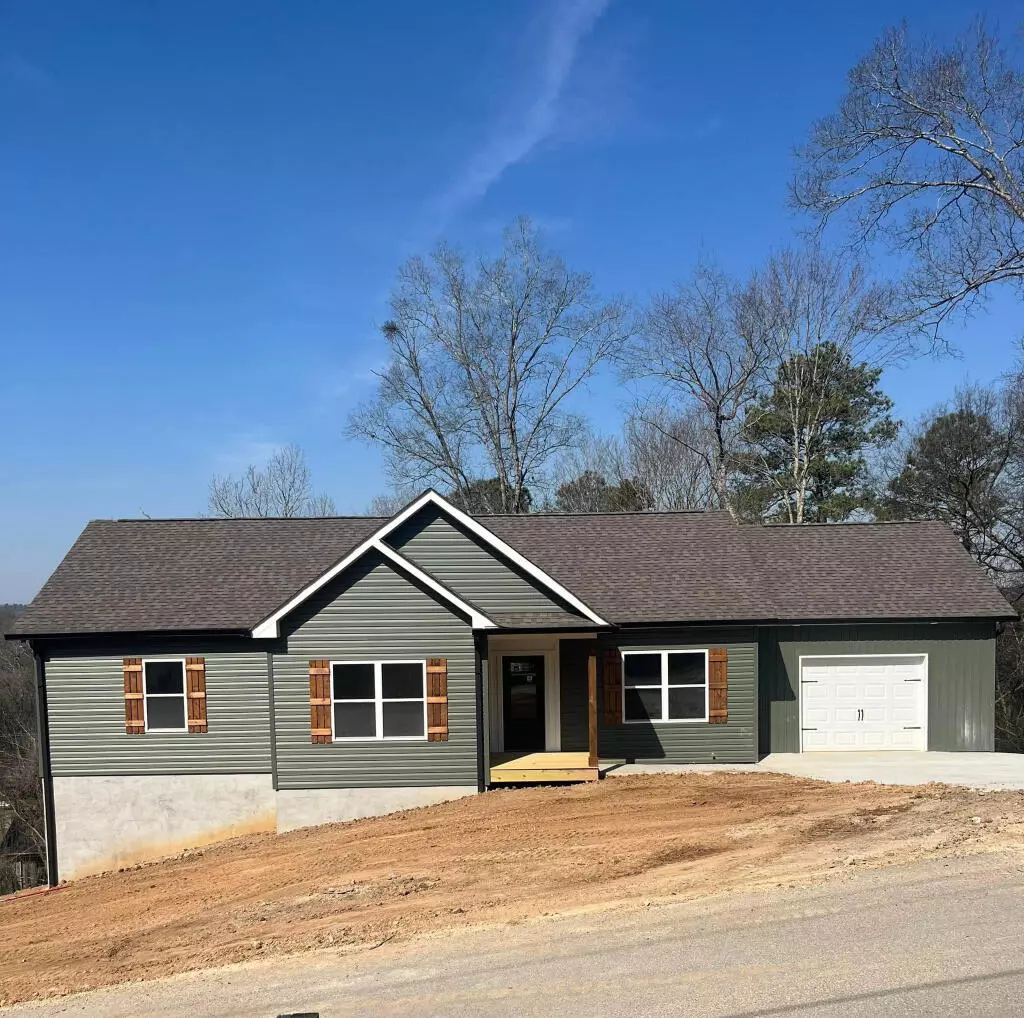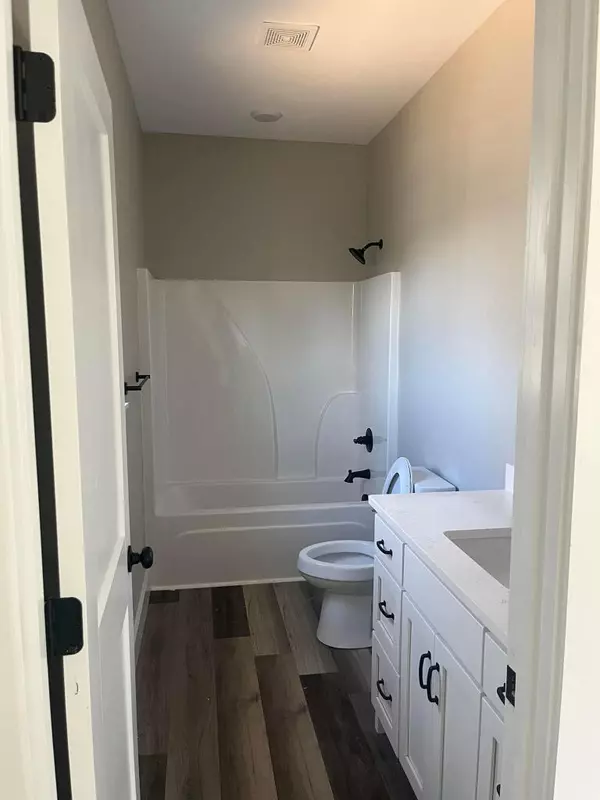$362,000
$369,900
2.1%For more information regarding the value of a property, please contact us for a free consultation.
3 Beds
3 Baths
2,101 SqFt
SOLD DATE : 05/31/2024
Key Details
Sold Price $362,000
Property Type Single Family Home
Sub Type Single Family Residence
Listing Status Sold
Purchase Type For Sale
Approx. Sqft 0.79
Square Footage 2,101 sqft
Price per Sqft $172
Subdivision Clinton Estates
MLS Listing ID 20241461
Sold Date 05/31/24
Style Ranch
Bedrooms 3
Full Baths 3
Construction Status New Construction
HOA Y/N No
Abv Grd Liv Area 1,453
Year Built 2024
Annual Tax Amount $106
Lot Size 0.790 Acres
Acres 0.79
Lot Dimensions 202x180x199x147
Property Sub-Type Single Family Residence
Source River Counties Association of REALTORS®
Property Description
NEW CONSTRUCTION, NORTH CLEVELAND, PRIVATE LOT, MOVE IN READY, WALK OUT BASEMENT, PRIME LOCATION...Welcome to spacious 389 Martin Drive NW, a beautiful new construction home on a wooded private lot, boasting an open floor plan, vaulted ceilings, and an inviting atmosphere. This 3 bedroom, 3 bath home offers a sweeping kitchen complete with island, pantry, granite countertops, and a large entertainer's dining area, open to a vaulted ceiling in the expansive living room. The flowing floor plan boasts a large owner's suite featuring a vaulted ceiling, walk-in closet and private bath. Includes two more first floor bedrooms, and a convenient 1-car attached garage. Options are endless with a walk out basement that offers a large finished area, full bath, and room to grow with an unfinished area to make your own! Space, privacy, location, and comfort wrapped into this charming new construction home!
Location
State TN
County Bradley
Direction From Keith Street SW turn right onto Harrison Pike. Turn Right on Tennessee Nursery Road. Turn Right on NW Heather Lane. Turn right on NW Martin Drive. House is on the right at 389 Martin Drive NW.
Rooms
Basement Partially Finished
Interior
Interior Features Other, Walk-In Closet(s), Pantry, Kitchen Island, Eat-in Kitchen, Ceiling Fan(s)
Heating Central
Cooling Central Air
Flooring Carpet, Tile, Vinyl
Fireplace No
Appliance Other
Laundry Laundry Room
Exterior
Exterior Feature None
Parking Features Concrete
Garage Spaces 1.0
Garage Description 1.0
Pool None
Community Features Other
Utilities Available Water Available, Sewer Available, Cable Available, Electricity Available
View Y/N false
Roof Type Shingle
Accessibility Accessible Central Living Area
Porch None
Building
Lot Description Level
Entry Level One
Foundation Concrete Perimeter
Lot Size Range 0.79
Sewer Public Sewer
Water Public
Architectural Style Ranch
Additional Building None
New Construction Yes
Construction Status New Construction
Schools
Elementary Schools Prospect
Middle Schools Ocoee
High Schools Walker Valley
Others
Tax ID 049h D 003.00 000
Acceptable Financing Cash, Conventional, FHA, USDA Loan
Listing Terms Cash, Conventional, FHA, USDA Loan
Special Listing Condition Standard
Read Less Info
Want to know what your home might be worth? Contact us for a FREE valuation!

Our team is ready to help you sell your home for the highest possible price ASAP
Bought with Award Realty II
Find out why customers are choosing LPT Realty to meet their real estate needs






