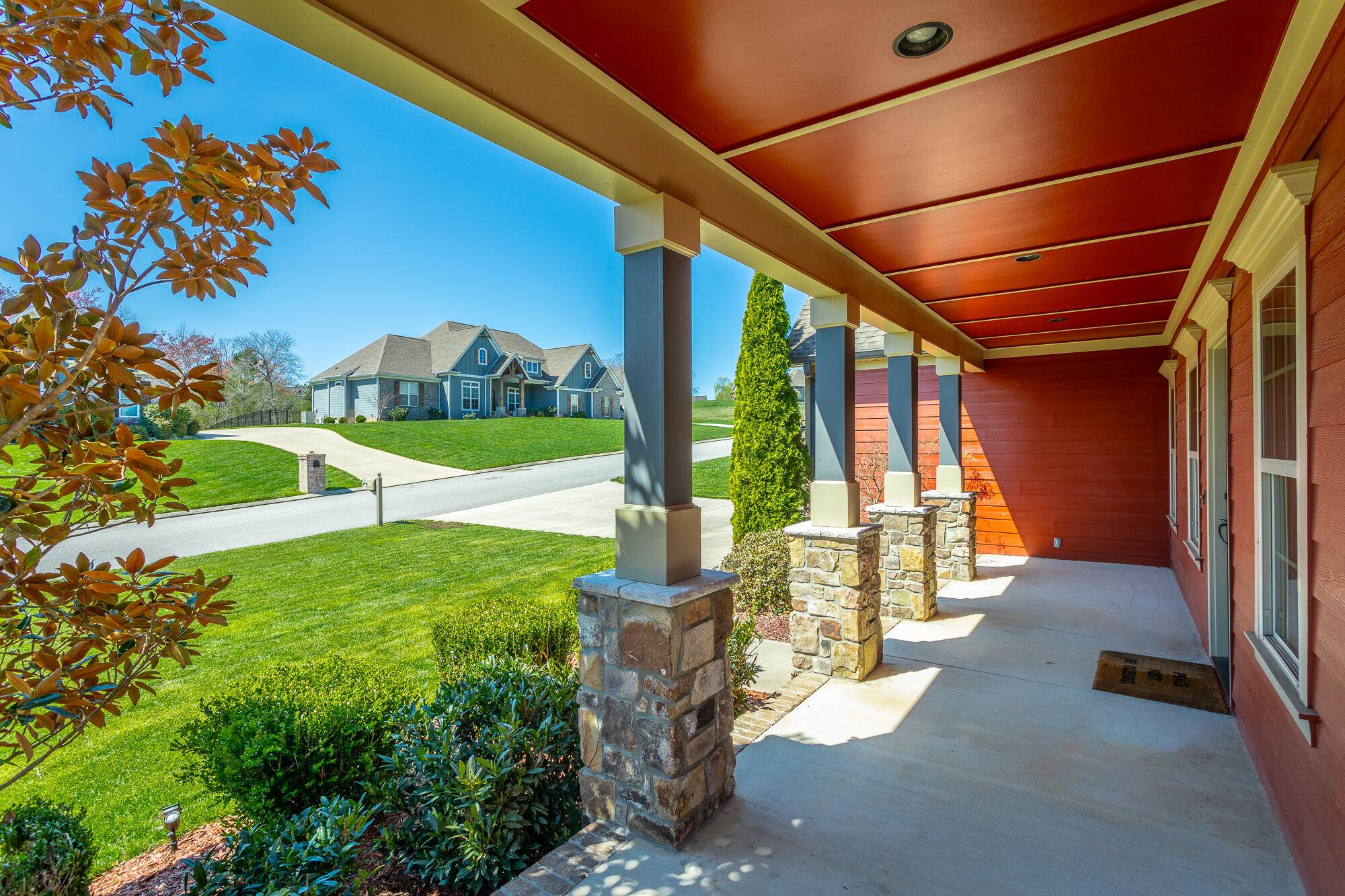$698,500
$715,000
2.3%For more information regarding the value of a property, please contact us for a free consultation.
4 Beds
4 Baths
4,613 SqFt
SOLD DATE : 05/15/2024
Key Details
Sold Price $698,500
Property Type Single Family Home
Sub Type Single Family Residence
Listing Status Sold
Purchase Type For Sale
Square Footage 4,613 sqft
Price per Sqft $151
Subdivision The Preserves At Cliftmill
MLS Listing ID 1389646
Sold Date 05/15/24
Bedrooms 4
Full Baths 3
Half Baths 1
Year Built 2013
Lot Size 0.730 Acres
Acres 0.73
Lot Dimensions 135.29x236.64
Property Sub-Type Single Family Residence
Source Greater Chattanooga REALTORS®
Property Description
Welcome to 12249 Wildlife Place! Located in the peaceful Preserves neighborhood, this home is surrounded by a beautiful wooded treeline with easy access to outdoor activities and only a short 30-minute drive to downtown Chattanooga. The moment you enter this home, the stunning hardwood floors and abundance of space are palpable. You may even volunteer to host the next gathering with over 4,000 square feet, three beautiful floors, and multiple entertainment options. In the kitchen, you will find a gas cooktop, granite counters, stainless appliances, and plenty of cabinetry. Please enjoy your eat-in kitchen adjacent to a beautiful keeping room AND a large dining room. The main-level master bedroom offers ample space leading into a large ensuite, tile shower, jetted tub, his-and-her sink, and a walk-in closet. Upstairs, follow the same beautiful hardwood hallway to find additional bedrooms and an adjoining bath (similar to a second master suite). The second floor has another full bath and a large bonus room. The excitement is not over just yet! There is a fully-finished basement complete with an extravagant guest suite, a spacious living area (with an additional dining room or office area), custom cabinetry, dry bar, and a second fireplace. The owner even recently installed TWO hot water heaters and a Puritan water treatment system. This home has it all including a third-car garage with a separate driveway where you may want to store your boat located so close to Soddy Lake. Paradise. Enjoy your evenings on the screened-in porch with a large deck overlooking a gorgeous fenced-in yard and serene view. Do not miss the opportunity to make this special home yours!
Location
State TN
County Hamilton
Area 0.73
Rooms
Basement Finished, Full
Interior
Interior Features Cathedral Ceiling(s), Eat-in Kitchen, Granite Counters, Pantry, Primary Downstairs, Separate Dining Room, Separate Shower, Walk-In Closet(s), Whirlpool Tub
Heating Central, Electric
Cooling Central Air, Electric, Multi Units
Flooring Carpet, Hardwood, Tile
Fireplaces Number 2
Fireplaces Type Den, Family Room, Gas Log, Great Room
Fireplace Yes
Window Features Vinyl Frames
Appliance Electric Range, Dishwasher
Heat Source Central, Electric
Laundry Laundry Room
Exterior
Parking Features Basement, Garage Door Opener, Kitchen Level
Garage Spaces 3.0
Garage Description Basement, Garage Door Opener, Kitchen Level
Community Features Sidewalks
Utilities Available Cable Available, Electricity Available, Underground Utilities
Roof Type Shingle
Porch Deck, Patio, Porch, Porch - Screened
Total Parking Spaces 3
Garage Yes
Building
Lot Description Level, Split Possible
Faces North on HWy 27 to TN 319 exit towards Soddy Daisy/Hixson Pike. Left on Tsati Terrace. Right on Dayton Pike. Right on Osage Dr. Left on to Cliftmill Rd. Right on Natural Way. Left on Wildlife Pl.
Story Three Or More
Foundation Concrete Perimeter
Sewer Septic Tank
Water Public
Structure Type Stone,Other
Schools
Elementary Schools Soddy Elementary
Middle Schools Soddy-Daisy Middle
High Schools Soddy-Daisy High
Others
Senior Community No
Tax ID 041m A 006
Acceptable Financing Cash, Conventional, VA Loan, Owner May Carry
Listing Terms Cash, Conventional, VA Loan, Owner May Carry
Read Less Info
Want to know what your home might be worth? Contact us for a FREE valuation!

Our team is ready to help you sell your home for the highest possible price ASAP
Find out why customers are choosing LPT Realty to meet their real estate needs






