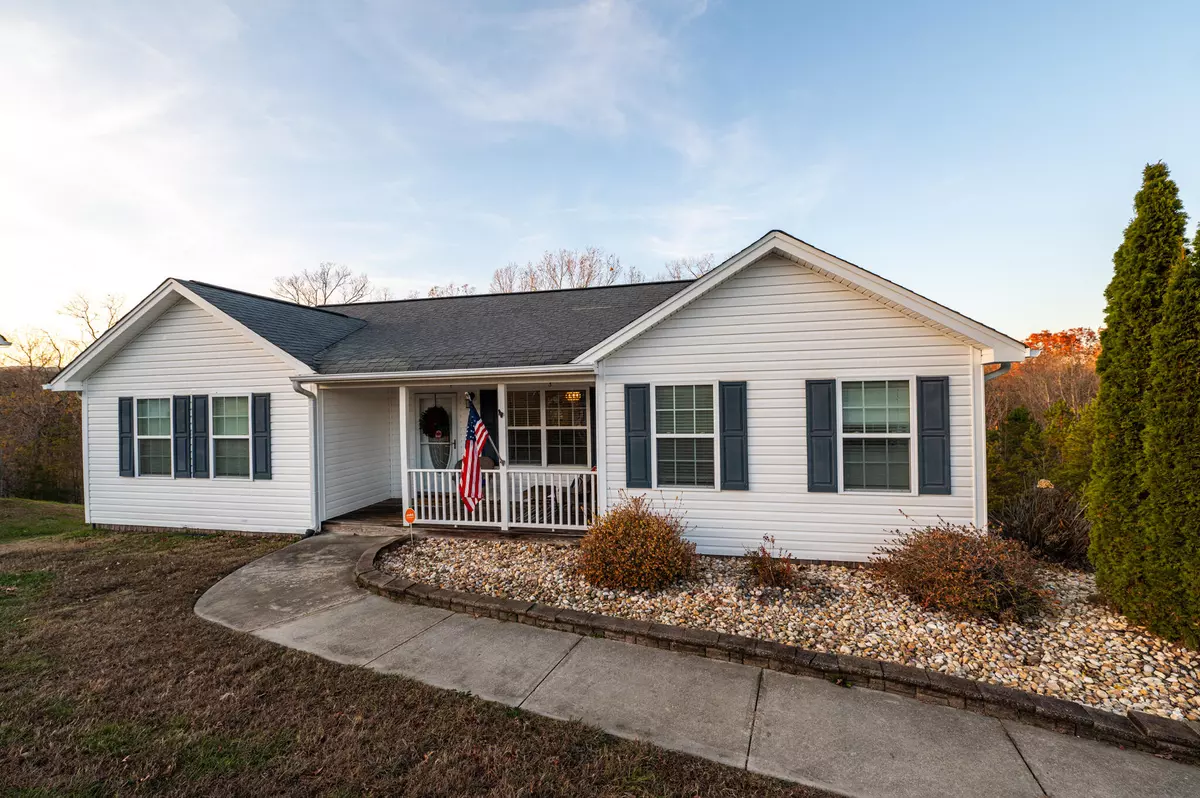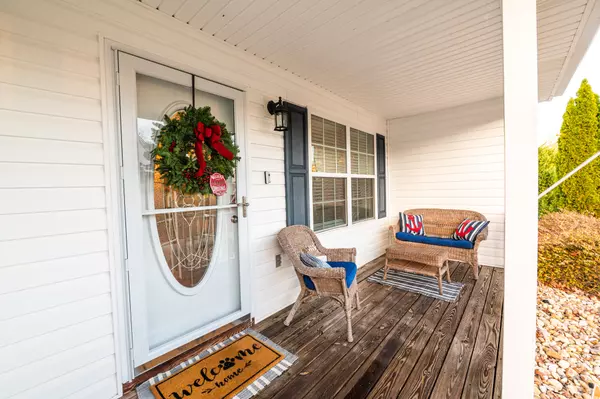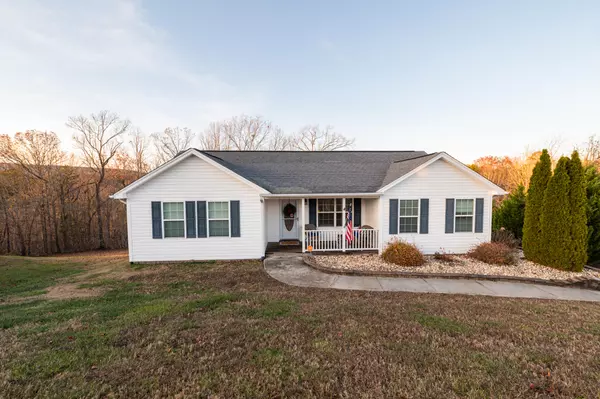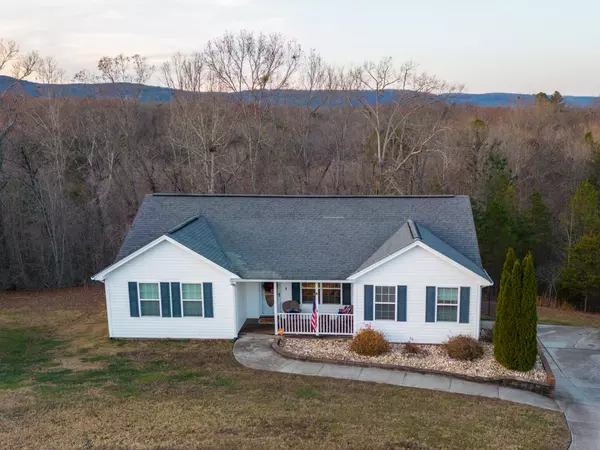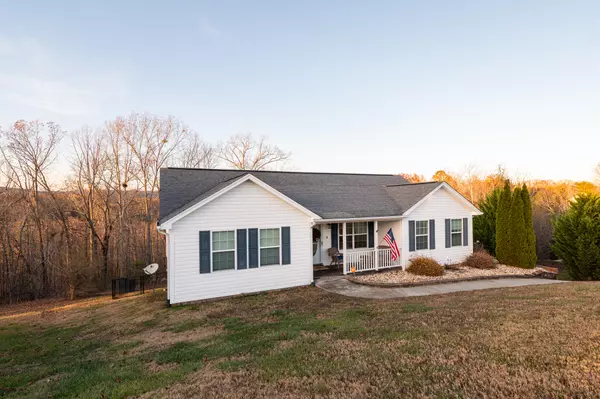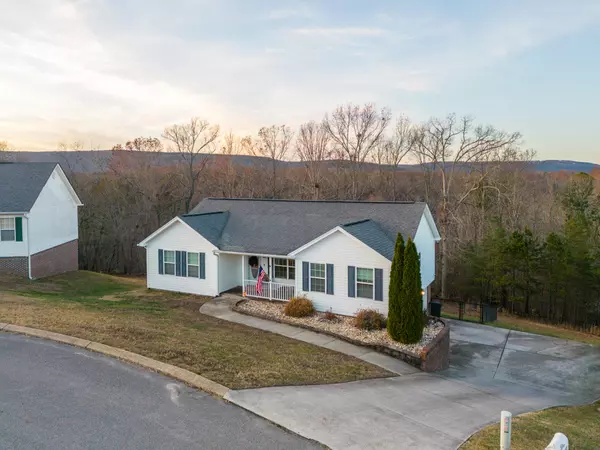$350,000
$350,000
For more information regarding the value of a property, please contact us for a free consultation.
3 Beds
2 Baths
1,504 SqFt
SOLD DATE : 04/25/2024
Key Details
Sold Price $350,000
Property Type Single Family Home
Sub Type Single Family Residence
Listing Status Sold
Purchase Type For Sale
Square Footage 1,504 sqft
Price per Sqft $232
Subdivision Trojan Run
MLS Listing ID 1383911
Sold Date 04/25/24
Style Contemporary
Bedrooms 3
Full Baths 2
Originating Board Greater Chattanooga REALTORS®
Year Built 2005
Lot Size 1.700 Acres
Acres 1.7
Lot Dimensions 84.96X398.40
Property Description
Welcome to this precious doll house that's been so very well maintained and decorated. Walk up the the rocking chair front porch and enter into the open floor-plan with vaulted ceiling over the living room that flows to the dining room and kitchen. The oak cabinets in the kitchen are beautiful along with stainless appliances. The large utility room is off of the kitchen for easy access and extra storage. The master suite is tucked off the living room complete with a large walk in closet and double vanities in the full bath. The other side of the living dining area down the hall are 2 more bedrooms and another full bath. The largest bedroom is currently being used as another den. Off the dining room is a nice deck that includes a outdoor metal canopy for shade complete with fan and lighting for the ambiance and great entertaining & grilling, perfectly placed (on the 1.7 acres) and overlooking the large private back yard that extends into the woods. There are lots of wildlife for fun viewing too. Downstairs in a full unfinished basement. It does have a 2 car garage door but you could easily tandem more and have plenty of storage for lawn equipment, work shop jet skis and more. Or it could be finished and used as another den. Trojan Run is convenient to Hwy 27, the lake, fishing, marinas, boat ramps and also zoned for all the Soddy Daisy Schools. Don't let this one get away because it won't last long.
THE DYSON vacuum DOES NOT REMAIN. THE SELLER WILL REMOVE AND PATCH AND PAINT THE UTILITY ROOM WALL.
SELLER WILL REPLACE THE ROOF BEFORE CLOSING WITH AN ACCEPTABLE OFFER, HVAC TRANE UNIT IS 5 YEARS OLD.
Location
State TN
County Hamilton
Area 1.7
Rooms
Basement Full, Unfinished
Interior
Interior Features Eat-in Kitchen, High Ceilings, Open Floorplan, Primary Downstairs, Tub/shower Combo, Walk-In Closet(s)
Heating Central, Electric
Cooling Central Air, Electric
Flooring Carpet, Vinyl
Fireplace No
Window Features Insulated Windows,Vinyl Frames
Appliance Microwave, Free-Standing Electric Range, Electric Water Heater, Dishwasher
Heat Source Central, Electric
Laundry Electric Dryer Hookup, Gas Dryer Hookup, Washer Hookup
Exterior
Parking Features Basement, Garage Door Opener, Garage Faces Side
Garage Spaces 2.0
Garage Description Attached, Basement, Garage Door Opener, Garage Faces Side
Utilities Available Cable Available, Electricity Available, Phone Available, Underground Utilities
Roof Type Shingle
Porch Deck, Patio, Porch, Porch - Covered
Total Parking Spaces 2
Garage Yes
Building
Lot Description Gentle Sloping, Level, Rural, Sloped
Faces Hixson Pike North to Dallas Hollow Rd, turn right. Go through the 4 way stop at Sequoyah Access Rd. Trojan Run Subdivision will be on the right. Turn Right into Trojan Run. The home will be towards the back of the subdivision on the left. Sign in the yard.
Story One
Foundation Block, Brick/Mortar, Concrete Perimeter, Stone
Sewer Septic Tank
Water Public
Architectural Style Contemporary
Structure Type Brick,Stone,Vinyl Siding
Schools
Elementary Schools Soddy Elementary
Middle Schools Soddy-Daisy Middle
High Schools Soddy-Daisy High
Others
Senior Community No
Tax ID 058h C 069
Security Features Security System,Smoke Detector(s)
Acceptable Financing Cash, Conventional, FHA, USDA Loan, VA Loan, Owner May Carry
Listing Terms Cash, Conventional, FHA, USDA Loan, VA Loan, Owner May Carry
Read Less Info
Want to know what your home might be worth? Contact us for a FREE valuation!

Our team is ready to help you sell your home for the highest possible price ASAP
Find out why customers are choosing LPT Realty to meet their real estate needs

