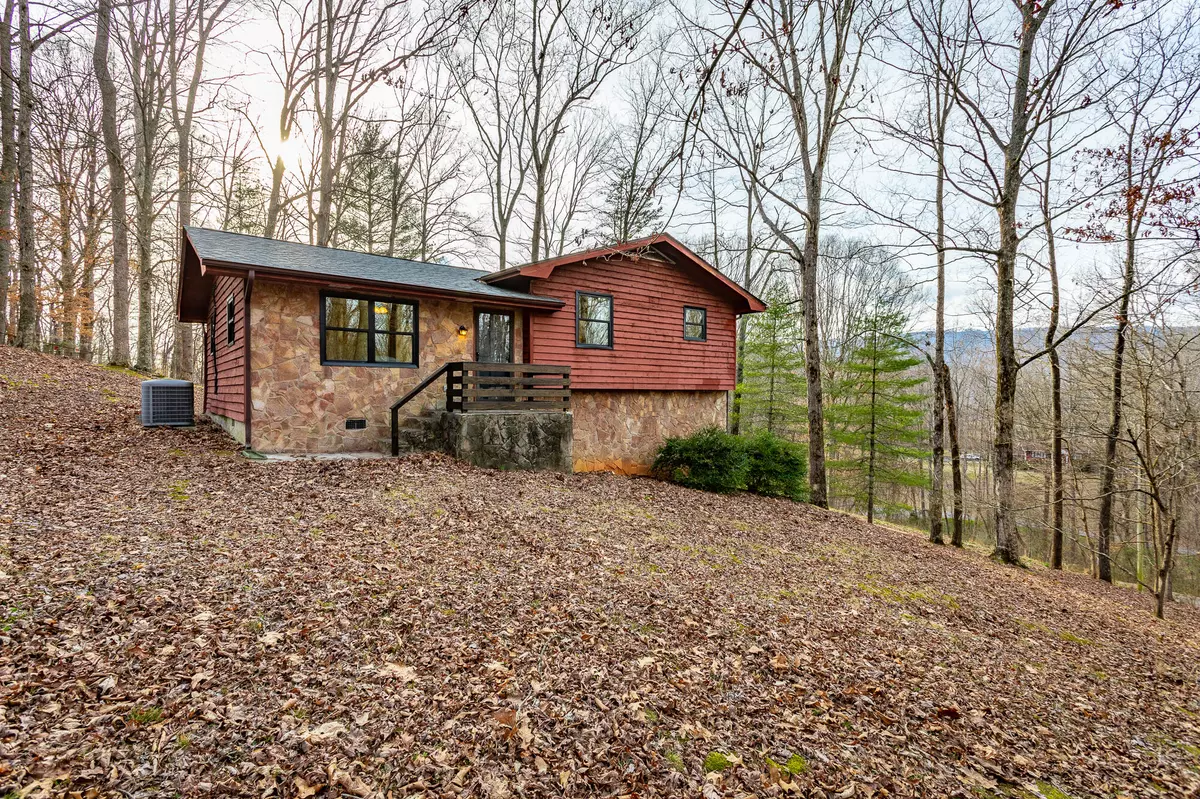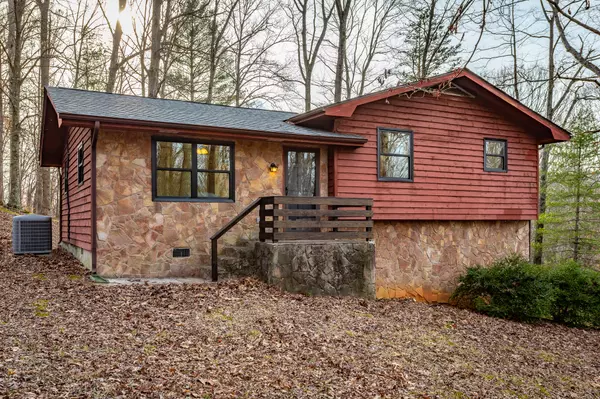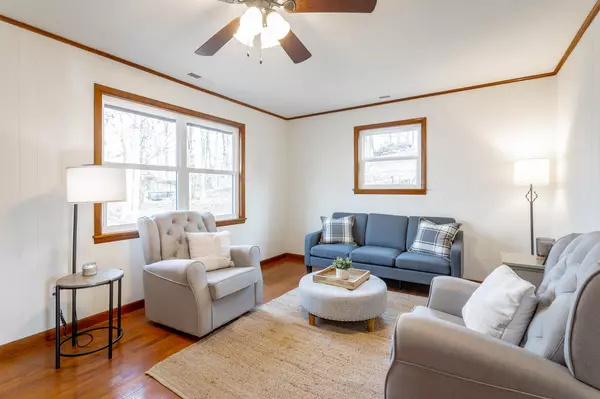$215,000
$215,000
For more information regarding the value of a property, please contact us for a free consultation.
3 Beds
1 Bath
1,056 SqFt
SOLD DATE : 04/12/2024
Key Details
Sold Price $215,000
Property Type Single Family Home
Sub Type Single Family Residence
Listing Status Sold
Purchase Type For Sale
Square Footage 1,056 sqft
Price per Sqft $203
MLS Listing ID 1387662
Sold Date 04/12/24
Bedrooms 3
Full Baths 1
Year Built 1985
Lot Size 0.900 Acres
Acres 0.9
Lot Dimensions 110X244x243x200
Property Sub-Type Single Family Residence
Source Greater Chattanooga REALTORS®
Property Description
Step into country living with this stunning first-time-on-market gem nestled in the heart of Powell's Crossroads. Situated on a captivating, wooded corner lot spanning almost an acre, this picturesque home offers the perfect blend of tranquility and modern convenience. As you approach, the curb appeal is undeniable, with a new roof and new windows adding to the home's attraction. Inside, you'll be greeted by the warmth of beautiful hardwood floors in the living room and hallway areas. The newly installed carpet in the bedrooms adds an extra layer of comfort and coziness. The heart of the home is the living area, ideal for gatherings or simply unwinding after a long day. In the spacious kitchen and dining area is where all the family memories can happen. While the main level offers comfortable living, the unfinished basement presents a world of possibilities, ready to be customized to fit your lifestyle and needs. Enjoy the peace and privacy of country living while still being just 30 minutes away from the vibrant city of Chattanooga. With low property taxes and a convenient location, this home offers the best of both worlds. Don't miss your chance to make this move-in-ready retreat your own slice of paradise. Schedule a viewing today and experience the serenity and charm of Powell's Crossroads living.
Location
State TN
County Marion
Area 0.9
Rooms
Basement Partial, Unfinished
Interior
Interior Features Eat-in Kitchen, Open Floorplan, Tub/shower Combo
Heating Central, Electric
Cooling Central Air, Electric
Flooring Carpet, Hardwood, Luxury Vinyl, Plank, Vinyl
Fireplace No
Window Features Insulated Windows,Vinyl Frames
Appliance Refrigerator, Free-Standing Electric Range, Electric Water Heater, Dishwasher
Heat Source Central, Electric
Laundry Electric Dryer Hookup, Gas Dryer Hookup, Washer Hookup
Exterior
Parking Features Basement
Garage Spaces 1.0
Garage Description Attached, Basement
Utilities Available Electricity Available
Roof Type Shingle
Porch Deck, Patio, Porch
Total Parking Spaces 1
Garage Yes
Building
Lot Description Corner Lot, Gentle Sloping, Level, Wooded
Faces Signal Mountain Rd, Turn left onto TN-27 W/Suck Creek Rd, Turn left onto TN-27 W, Turn right onto Osceola Dr, Turn left onto Fourth Way Dr. House is on the corner.
Story Multi/Split, Tri-Level
Foundation Block, Brick/Mortar, Stone
Sewer Septic Tank
Water Public
Structure Type Brick,Stone,Other
Schools
Elementary Schools Whitwell Elementary
Middle Schools Whitwell Middle
High Schools Whitwell High School
Others
Senior Community Yes
Tax ID 050n B 009.03
Acceptable Financing Cash, Conventional, Owner May Carry
Listing Terms Cash, Conventional, Owner May Carry
Read Less Info
Want to know what your home might be worth? Contact us for a FREE valuation!

Our team is ready to help you sell your home for the highest possible price ASAP


Find out why customers are choosing LPT Realty to meet their real estate needs






