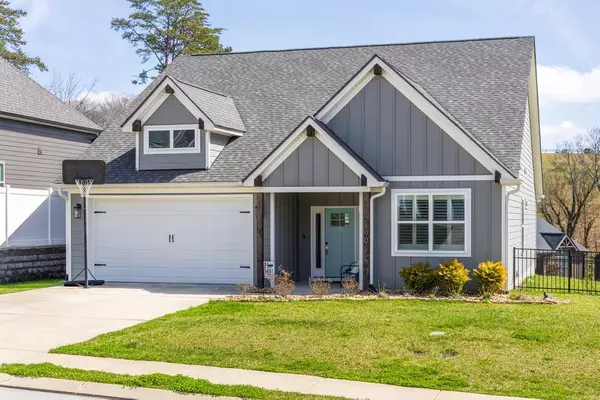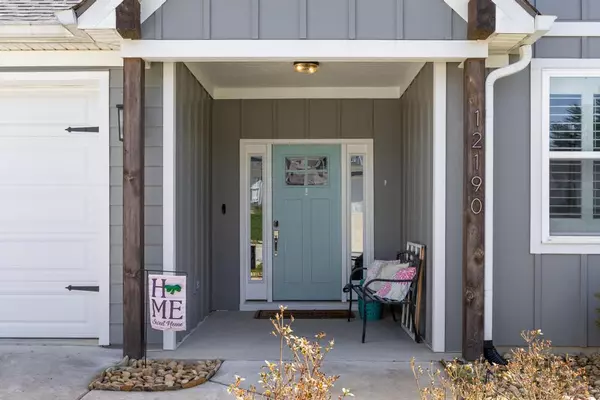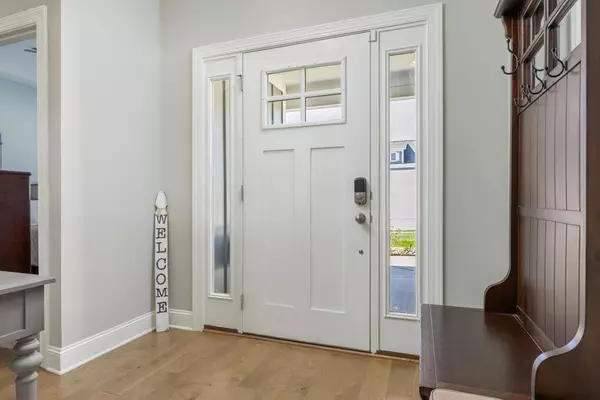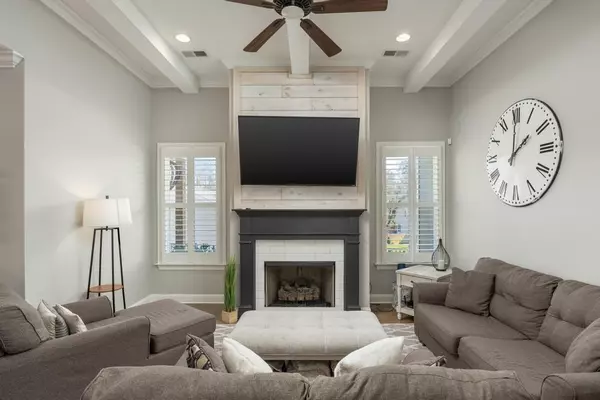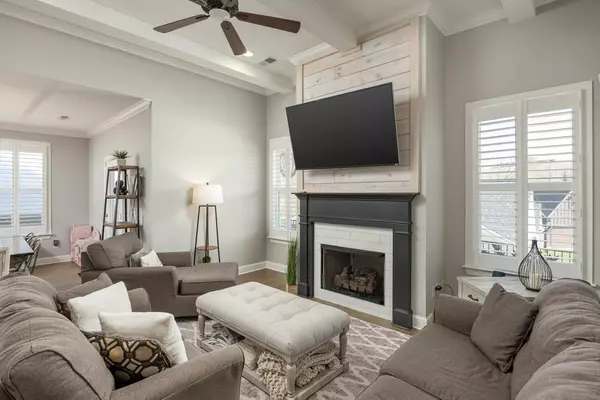$355,000
$354,900
For more information regarding the value of a property, please contact us for a free consultation.
3 Beds
2 Baths
1,481 SqFt
SOLD DATE : 04/12/2024
Key Details
Sold Price $355,000
Property Type Single Family Home
Sub Type Single Family Residence
Listing Status Sold
Purchase Type For Sale
Square Footage 1,481 sqft
Price per Sqft $239
Subdivision Stonegate
MLS Listing ID 1388150
Sold Date 04/12/24
Bedrooms 3
Full Baths 2
HOA Fees $30/ann
Originating Board Greater Chattanooga REALTORS®
Year Built 2020
Lot Size 7,840 Sqft
Acres 0.18
Lot Dimensions 112x68x108x75
Property Description
Introducing this lovely 3-bedroom, 2-bathroom single-level residence, designed for effortless living. Step into the welcoming open floor plan where the kitchen seamlessly blends into the spacious living room, complete with a stunning gas fireplace.
Enjoy natural light filtering through plantation blinds adorning the windows, adding a touch of elegance to every room. Retreat to the tranquil back porch, tucked away for peaceful relaxation. The fenced backyard, equipped with invisible fencing, offers both privacy and security.
Nestled within a friendly neighborhood boasting just 33 homes, all only 4 years young, this is the perfect place to call home. Schedule your viewing today and experience the charm and convenience this property has to offer!
Location
State TN
County Hamilton
Area 0.18
Rooms
Basement None
Interior
Interior Features Connected Shared Bathroom, Eat-in Kitchen, En Suite, Granite Counters, Low Flow Plumbing Fixtures, Open Floorplan, Pantry, Primary Downstairs, Separate Shower, Tub/shower Combo, Walk-In Closet(s)
Heating Central, Electric
Cooling Central Air, Electric
Flooring Carpet, Tile
Fireplaces Number 1
Fireplaces Type Gas Log, Living Room
Fireplace Yes
Window Features Insulated Windows
Appliance Refrigerator, Microwave, Free-Standing Electric Range, Electric Water Heater, Disposal, Dishwasher
Heat Source Central, Electric
Laundry Electric Dryer Hookup, Gas Dryer Hookup, Laundry Room, Washer Hookup
Exterior
Parking Features Garage Door Opener, Kitchen Level, Off Street
Garage Spaces 2.0
Garage Description Garage Door Opener, Kitchen Level, Off Street
Community Features Sidewalks
Utilities Available Cable Available, Electricity Available, Phone Available, Sewer Connected, Underground Utilities
Roof Type Shingle
Porch Covered, Deck, Patio, Porch, Porch - Covered
Total Parking Spaces 2
Garage Yes
Building
Lot Description Corner Lot, Gentle Sloping, Sprinklers In Front, Sprinklers In Rear
Faces From Chattanooga, Take Highway 27N turn right on Old Dayton Pike, left onto Stonegate Way, left onto Avery Pl. Home on the right corner.
Story One
Foundation Slab
Water Public
Structure Type Other
Schools
Elementary Schools Soddy Elementary
Middle Schools Soddy-Daisy Middle
High Schools Soddy-Daisy High
Others
Senior Community No
Tax ID 041g A 016
Security Features Smoke Detector(s)
Acceptable Financing Cash, Conventional, FHA, USDA Loan, VA Loan, Owner May Carry
Listing Terms Cash, Conventional, FHA, USDA Loan, VA Loan, Owner May Carry
Read Less Info
Want to know what your home might be worth? Contact us for a FREE valuation!

Our team is ready to help you sell your home for the highest possible price ASAP
Find out why customers are choosing LPT Realty to meet their real estate needs


