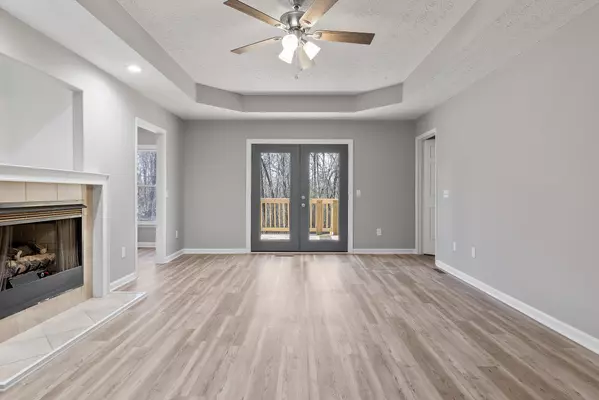$293,580
$309,900
5.3%For more information regarding the value of a property, please contact us for a free consultation.
3 Beds
2 Baths
1,658 SqFt
SOLD DATE : 03/22/2024
Key Details
Sold Price $293,580
Property Type Single Family Home
Sub Type Single Family Residence
Listing Status Sold
Purchase Type For Sale
Square Footage 1,658 sqft
Price per Sqft $177
MLS Listing ID 1386395
Sold Date 03/22/24
Bedrooms 3
Full Baths 2
Year Built 1996
Lot Size 0.470 Acres
Acres 0.47
Lot Dimensions 100X204
Property Sub-Type Single Family Residence
Source Greater Chattanooga REALTORS®
Property Description
Welcome to 315 Highland Dr, where small-town charm meets modern comfort! This beautifully-revived one-level home boasts numerous renovations, including fresh paint, contemporary floor coverings, stunning bathroom updates, modern light fixtures, and more. With three bedrooms and a spacious living area, there's ample space for the whole family to enjoy. Cozy up by the gas-log fireplace on cold winter evenings, or entertain guests in the separate dining room, which can easily double as an office. The kitchen features abundant cabinet storage, luxurious granite countertops, and gleaming new stainless- steel appliances. Step outside through the new French doors onto your freshly built back deck, perfect for relaxing after a long day. The expansive backyard offers plenty of room for children and pets to play. Conveniently located just a quick drive away from shopping and restaurants in Dunlap, and only 45 minutes from downtown Chattanooga, this home offers the best of both worlds. Are you ready to come home? (Listing agent is related to seller)
Location
State TN
County Sequatchie
Area 0.47
Rooms
Basement Crawl Space
Interior
Interior Features Granite Counters, Primary Downstairs, Separate Dining Room, Separate Shower, Tub/shower Combo, Walk-In Closet(s)
Heating Central, Natural Gas
Cooling Central Air, Electric
Flooring Luxury Vinyl, Plank
Fireplaces Number 1
Fireplaces Type Gas Log, Living Room
Fireplace Yes
Window Features Wood Frames
Appliance Microwave, Free-Standing Electric Range, Electric Water Heater, Dishwasher
Heat Source Central, Natural Gas
Laundry Laundry Room
Exterior
Parking Features Garage Door Opener, Kitchen Level
Garage Spaces 2.0
Garage Description Attached, Garage Door Opener, Kitchen Level
Community Features None
Utilities Available Electricity Available, Underground Utilities
Roof Type Shingle
Porch Deck, Patio
Total Parking Spaces 2
Garage Yes
Building
Lot Description Gentle Sloping, Level
Faces From Dunlap, take SR-28 toward Whitwell; turn left onto John Burch Rd. At the stop sign, turn right onto Hudlow Loop Rd. In a half mile, turn right onto Highland Dr. Keep right at the split, and follow for about 0.2 mile. The home will be on your left.
Story One
Foundation Block
Sewer Septic Tank
Water Public
Structure Type Stone,Vinyl Siding
Schools
Elementary Schools Sequatchie Elementary
Middle Schools Sequatchie Middle
High Schools Sequatchie High
Others
Senior Community No
Tax ID 063f A 022.00
Security Features Smoke Detector(s)
Acceptable Financing Cash, Conventional, FHA, VA Loan
Listing Terms Cash, Conventional, FHA, VA Loan
Special Listing Condition Investor, Personal Interest
Read Less Info
Want to know what your home might be worth? Contact us for a FREE valuation!

Our team is ready to help you sell your home for the highest possible price ASAP


Find out why customers are choosing LPT Realty to meet their real estate needs






