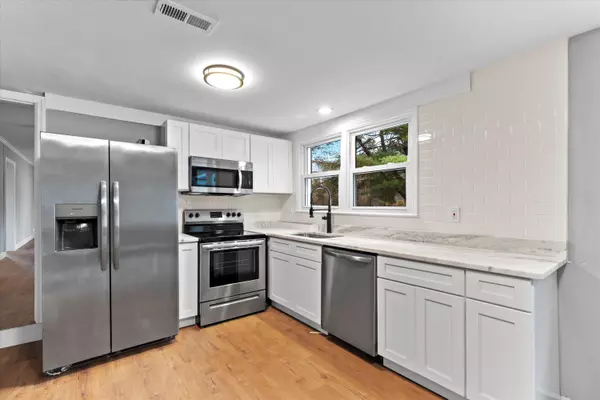$337,000
$319,900
5.3%For more information regarding the value of a property, please contact us for a free consultation.
3 Beds
2 Baths
1,575 SqFt
SOLD DATE : 03/14/2024
Key Details
Sold Price $337,000
Property Type Single Family Home
Sub Type Single Family Residence
Listing Status Sold
Purchase Type For Sale
Square Footage 1,575 sqft
Price per Sqft $213
Subdivision Middle Valley Gardens
MLS Listing ID 1383166
Sold Date 03/14/24
Style Contemporary
Bedrooms 3
Full Baths 2
Year Built 1950
Lot Size 0.700 Acres
Acres 0.7
Lot Dimensions 89 x 279
Property Sub-Type Single Family Residence
Source Greater Chattanooga REALTORS®
Property Description
Come claim your Seller Bonus!
Offering $7500 Seller Concessions to build your privacy fence or create something new all on your own.
You simply must come visit this Middle Valley ranch on nearly a pancake flat acre of land so close to everything, but with that farm style feel. Let's get you the best of BOTH worlds!
This home has been lovingly restored to its glory with a brandnew roof, LVP flooring, new kitchen (with brand new shaker style cabinets, solid surface counters and a head turning back splash!) and of course, new bathrooms with gorgeous tile work and a two-car garage with room for even the largest truck lover!
You'll love the durable LVP, promising years of use, while maintaining it's just like new shine. You'll also appreciate the modern color palate throughout the home and the super spacious kitchen, large enough for those Holiday gatherings! This home is already equipped with stainless appliances, so just move in and start cooking!
The next show stopping aspect of this home is the tremendous natural light with the numerous windows that not only allow you to showcase your Holiday Cheer but they allow in the cool spring and fall breezes.
Off the rear of the home is a large new deck overlooking your huge back yard that is partially fenced for your little critters (2 legged or more!) Craving a bit more privacy?
You'll love the feel and flow of this home, set up perfectly for entertaining, hanging out, or just living your best life, close to all things Hixson and Middle Valley but with the feeling of living in the country.
You'll sleep soundly, knowing that all the major systems have recently been upgraded, with a brand new roof, new appliances, new paint, and so much more! Don't worry about the ''honey do'' list- just worry about when you can come over and see 1706 Varner Rd today and make this house Your Home.
The seller will replace the sliding glass door in the second building prior to close.
Bring all offer
Location
State TN
County Hamilton
Area 0.7
Rooms
Basement Crawl Space
Interior
Interior Features Connected Shared Bathroom, En Suite, Granite Counters, Open Floorplan, Pantry, Primary Downstairs, Separate Dining Room
Heating Electric
Cooling Central Air, Electric
Flooring Tile
Fireplaces Number 1
Fireplaces Type Den, Family Room, Wood Burning
Fireplace Yes
Window Features Insulated Windows,Vinyl Frames
Appliance Refrigerator, Microwave, Dishwasher
Heat Source Electric
Laundry Electric Dryer Hookup, Gas Dryer Hookup, Laundry Closet, Laundry Room, Washer Hookup
Exterior
Garage Spaces 2.0
Garage Description Attached
Utilities Available Cable Available
Roof Type Shingle
Porch Porch
Total Parking Spaces 2
Garage Yes
Building
Lot Description Corner Lot, Split Possible
Faces From hixson pike, take middle valley road. From middle valley road, go right on Varner Road. Home will be on the right.
Story One
Foundation Block
Sewer Septic Tank
Water Public
Architectural Style Contemporary
Structure Type Brick,Vinyl Siding
Schools
Elementary Schools Middle Valley Elementary
Middle Schools Loftis Middle
High Schools Soddy-Daisy High
Others
Senior Community No
Tax ID 083j B 017
Acceptable Financing Cash, Conventional, FHA, VA Loan
Listing Terms Cash, Conventional, FHA, VA Loan
Special Listing Condition Investor
Read Less Info
Want to know what your home might be worth? Contact us for a FREE valuation!

Our team is ready to help you sell your home for the highest possible price ASAP

Find out why customers are choosing LPT Realty to meet their real estate needs






