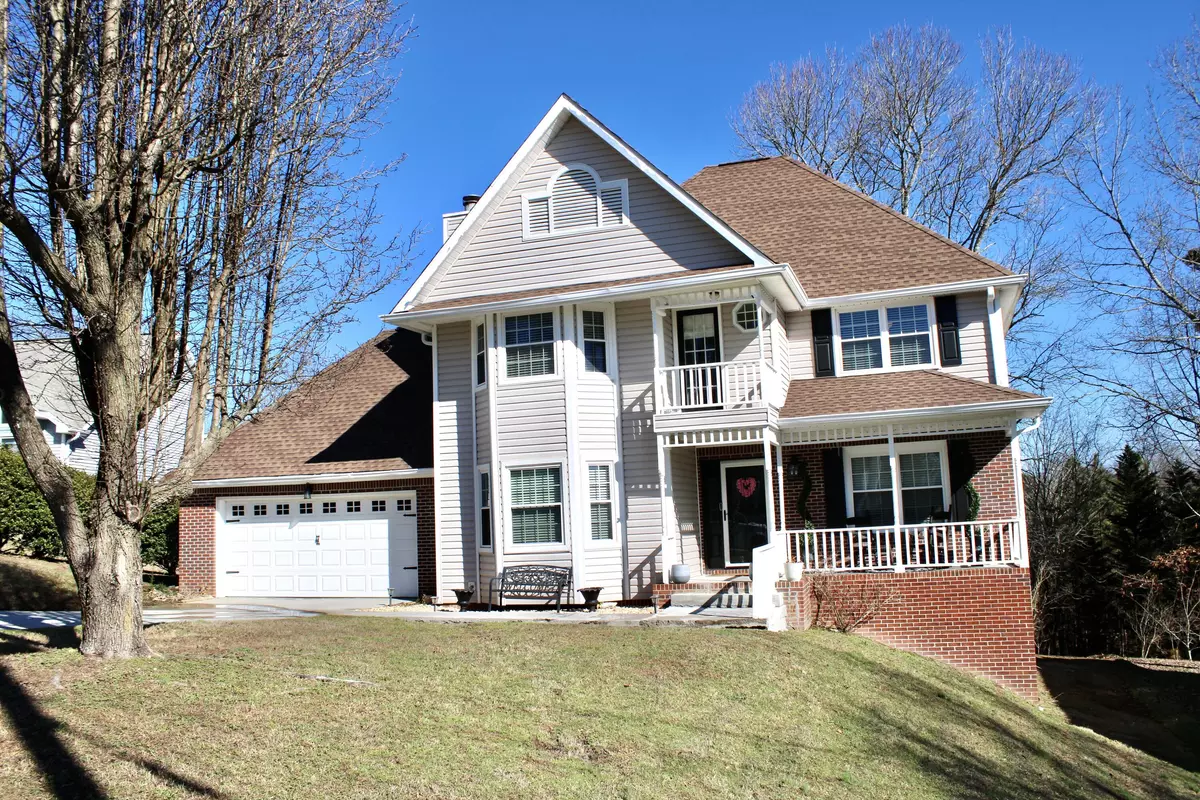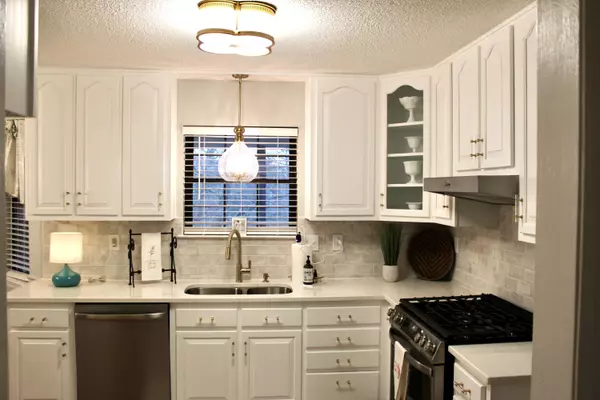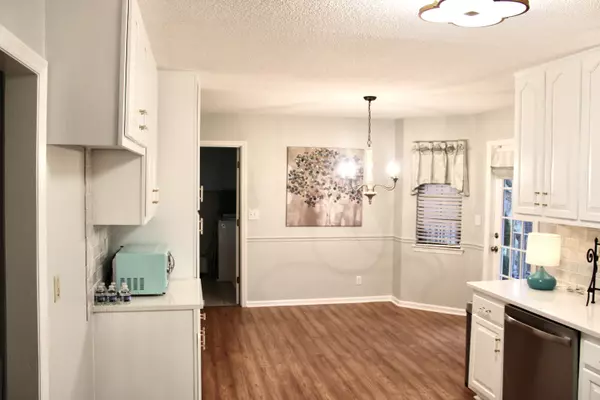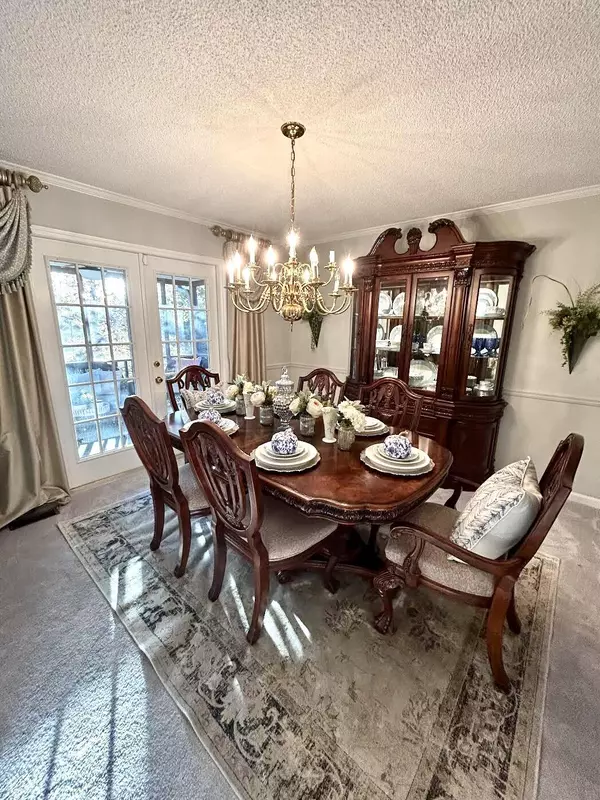$390,000
$399,900
2.5%For more information regarding the value of a property, please contact us for a free consultation.
4 Beds
3 Baths
2,142 SqFt
SOLD DATE : 03/06/2024
Key Details
Sold Price $390,000
Property Type Single Family Home
Sub Type Single Family Residence
Listing Status Sold
Purchase Type For Sale
Square Footage 2,142 sqft
Price per Sqft $182
Subdivision Port Royal Ests
MLS Listing ID 1386695
Sold Date 03/06/24
Bedrooms 4
Full Baths 2
Half Baths 1
Originating Board Greater Chattanooga REALTORS®
Year Built 1988
Lot Size 0.380 Acres
Acres 0.38
Lot Dimensions 85.40X198.99
Property Description
Welcome to 2021 Fairwind Ln. This meticulously cared for 4bedroom 2.5 bath home is an incredible value at 399,900. It truly is a ''Must See.''The home offers great livable space with a large den on the first floor with cozy fireplace and french doors, a formal living area as well as a separate dining room for entertaining, a covered & screened back porch area, huge walk-in closets and a full unfinished basement for future expansion The large kitchen offers freshly painted cabinets with new hardware, new appliances, new quartz countertops &upgraded lighting. Enjoy the homes new carpet, paint, lighting , custom tile master shower, new custom bath fixtures and solid surface counter tops. The list just keeps on going !!! Call for your private viewing today and make this beautiful home your New Home.
Location
State TN
County Hamilton
Area 0.38
Rooms
Basement Full, Unfinished
Interior
Interior Features Breakfast Nook, Connected Shared Bathroom, Double Vanity, Granite Counters, Open Floorplan, Pantry, Separate Dining Room, Separate Shower, Split Bedrooms, Tub/shower Combo, Walk-In Closet(s), Wet Bar
Heating Central, Natural Gas
Cooling Central Air, Electric
Flooring Carpet, Hardwood, Luxury Vinyl, Plank, Tile
Fireplaces Number 1
Fireplaces Type Den, Family Room
Fireplace Yes
Window Features Aluminum Frames,Vinyl Frames
Appliance Gas Water Heater, Free-Standing Gas Range, Dishwasher
Heat Source Central, Natural Gas
Laundry Electric Dryer Hookup, Gas Dryer Hookup, Laundry Room, Washer Hookup
Exterior
Parking Features Garage Door Opener, Garage Faces Front, Kitchen Level
Garage Spaces 2.0
Garage Description Attached, Garage Door Opener, Garage Faces Front, Kitchen Level
Utilities Available Electricity Available, Underground Utilities
Roof Type Shingle
Porch Covered, Deck, Patio, Porch, Porch - Covered, Porch - Screened
Total Parking Spaces 2
Garage Yes
Building
Lot Description Cul-De-Sac, Gentle Sloping, Split Possible
Faces North on Hixson Pike towards Lake Site, Port Royal subdivision is on your left across from Chimney Hills subdivision. Drapes are negotiable
Story Two
Foundation Slab
Sewer Septic Tank
Water Public
Structure Type Brick,Vinyl Siding
Schools
Elementary Schools Mcconnell Elementary
Middle Schools Loftis Middle
High Schools Soddy-Daisy High
Others
Senior Community No
Tax ID 075o H 011.10
Security Features Security System,Smoke Detector(s)
Acceptable Financing Cash, Conventional, FHA, VA Loan, Owner May Carry
Listing Terms Cash, Conventional, FHA, VA Loan, Owner May Carry
Read Less Info
Want to know what your home might be worth? Contact us for a FREE valuation!

Our team is ready to help you sell your home for the highest possible price ASAP
Find out why customers are choosing LPT Realty to meet their real estate needs






