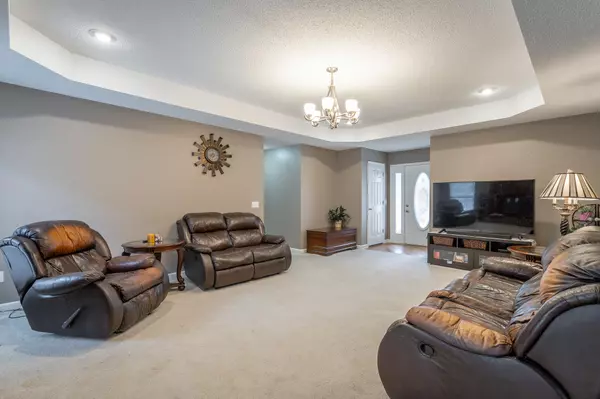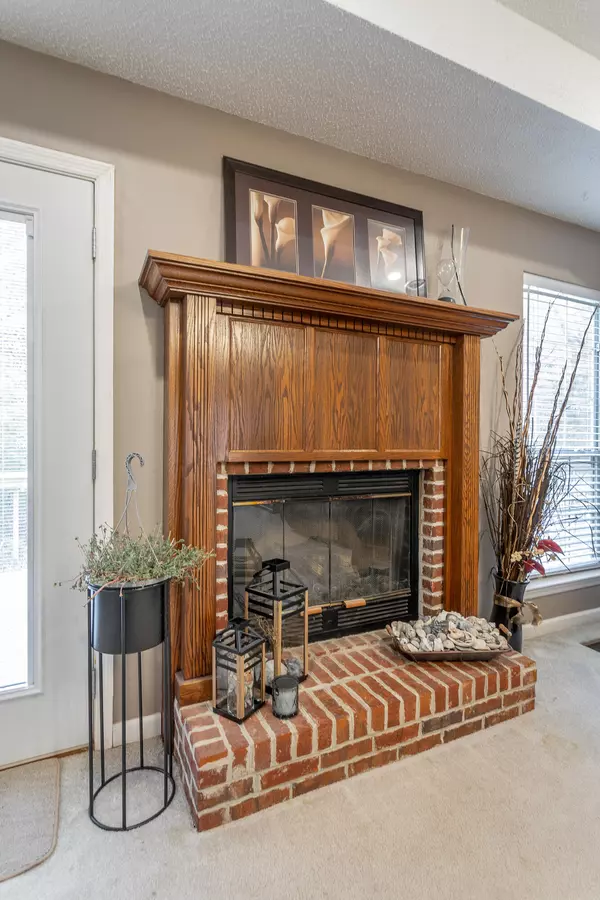$322,000
$319,900
0.7%For more information regarding the value of a property, please contact us for a free consultation.
3 Beds
2 Baths
1,580 SqFt
SOLD DATE : 12/29/2023
Key Details
Sold Price $322,000
Property Type Single Family Home
Sub Type Single Family Residence
Listing Status Sold
Purchase Type For Sale
Approx. Sqft 0.73
Square Footage 1,580 sqft
Price per Sqft $203
Subdivision Rolling Hills
MLS Listing ID 20238118
Sold Date 12/29/23
Style Other
Bedrooms 3
Full Baths 2
Construction Status Functional
HOA Y/N No
Abv Grd Liv Area 1,580
Originating Board River Counties Association of REALTORS®
Year Built 1993
Annual Tax Amount $1,424
Lot Size 0.730 Acres
Acres 0.73
Property Description
Brand New Siding, Brand New Roof, Oversized two car garage, One Level Living and a Wonderful location on a great lot....these are just a few of the things that make this home a gem!! When you walk through the front door you are greeted with a spacious living room with a brick, gas log fireplace making the room feel cozy. The large kitchen hosts an abundance of cabinets and counter space including a breakfast bar and opens to the formal dining room area. Off the kitchen you will find the laundry room. The master bedroom boasts access to an almost full length of house deck as well as an en-suite with new flooring, tub/shower combo and a walk-in closet. There are two additional bedrooms and a full bath that round up this adorable ranch home. This is truly a must see!! The buyer is responsible to do their due diligence to verify that all information is correct, accurate, and for obtaining any and all restrictions for the property. The number of bedrooms listed above complies with local appraisal standards only.
Location
State TN
County Hamilton
Direction From Hixson Pike, turn onto W Wind Drive, home will be on the left
Rooms
Basement Crawl Space
Interior
Interior Features Walk-In Closet(s), Storage, Pantry, Eat-in Kitchen, Bathroom Mirror(s), Breakfast Bar, Ceiling Fan(s)
Heating Natural Gas
Cooling Central Air
Flooring Other, Carpet, Engineered Hardwood, Luxury Vinyl
Fireplaces Type Gas
Equipment None
Fireplace Yes
Appliance Dishwasher, Gas Range, Gas Water Heater
Laundry Main Level, Laundry Room
Exterior
Exterior Feature None
Parking Features Driveway, Garage
Garage Spaces 2.0
Garage Description 2.0
Fence None
Pool None
Community Features None
Utilities Available Water Connected, Sewer Not Available, Natural Gas Connected, Electricity Connected
View Y/N true
Roof Type Shingle
Porch Deck
Building
Lot Description Sloped, Level
Entry Level One
Foundation Block
Lot Size Range 0.73
Sewer Septic Tank
Water Public
Architectural Style Other
Additional Building None
New Construction No
Construction Status Functional
Schools
Elementary Schools Allen
Middle Schools Loftis
High Schools Soddy Daisy
Others
Tax ID 075d B 019
Acceptable Financing Cash, Conventional
Horse Property false
Listing Terms Cash, Conventional
Special Listing Condition Standard
Read Less Info
Want to know what your home might be worth? Contact us for a FREE valuation!

Our team is ready to help you sell your home for the highest possible price ASAP
Bought with --NON-MEMBER OFFICE--
Find out why customers are choosing LPT Realty to meet their real estate needs






