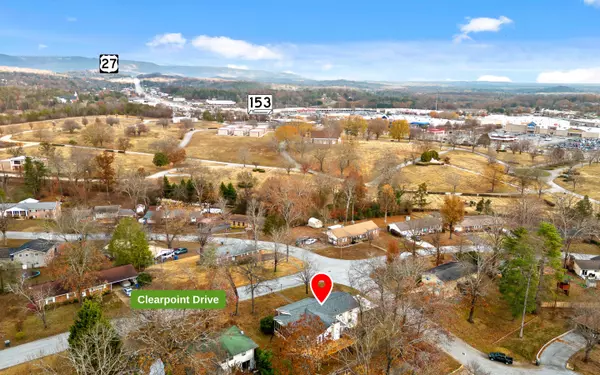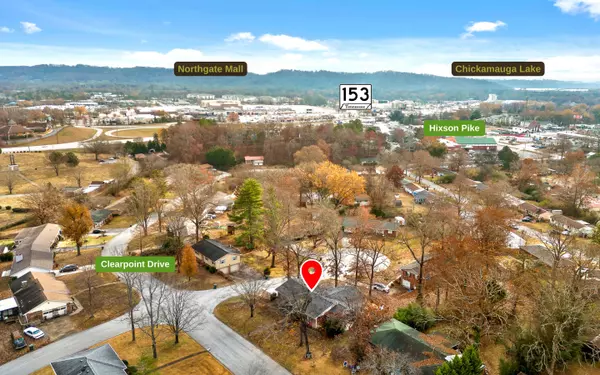$350,000
$350,000
For more information regarding the value of a property, please contact us for a free consultation.
3 Beds
2 Baths
1,775 SqFt
SOLD DATE : 12/22/2023
Key Details
Sold Price $350,000
Property Type Single Family Home
Sub Type Single Family Residence
Listing Status Sold
Purchase Type For Sale
Square Footage 1,775 sqft
Price per Sqft $197
Subdivision Cloverdale Ests
MLS Listing ID 1383781
Sold Date 12/22/23
Bedrooms 3
Full Baths 2
Originating Board Greater Chattanooga REALTORS®
Year Built 1960
Lot Size 0.330 Acres
Acres 0.33
Lot Dimensions 110X130
Property Description
ONE LEVEL, 3 Bedroom Home in convenient Hixson! The ''heart of the home'' is the exceptionally expansive living area with designated dining space, and a show-stopping UPDATED KITCHEN. Recent interior renovations include massive island, extensive counter and cabinet space, bright finishes, and stainless appliance package. Hardwood floors bring warmth and richness to the home and extend throughout all 3 bedrooms. Between interior renovations and exterior updates, ie. replaced roof in 2022, the work is done! Now, relax or entertain from one of the multiple vantage spots such as the spacious open DECK and peaceful SCREENED-IN PORCH overlooking the sprawling backyard, with plenty of room for sports and leisure. Unfinished basement includes an oversized 2-car garage, deep enough to fit toys, boats, or lawn equipment. Don't miss the attached WOODWORKING SHOP for hobbies to flourish! Within 3 minutes of Hwy 153 and Hixson shopping, dining, and entertainment, and just 17 minutes to downtown Chattanooga. Additional photos to be added. Schedule your private showing today! (Buyer to verify square footage. Some photos may be virtually staged. Buyer is responsible to do their due diligence to verify that all information is correct, accurate and for obtaining any and all restrictions for the property deemed important to Buyer.)
Location
State TN
County Hamilton
Area 0.33
Rooms
Basement Partial, Unfinished
Interior
Interior Features Breakfast Nook, Granite Counters, Primary Downstairs, Separate Dining Room, Separate Shower, Tub/shower Combo
Heating Central, Natural Gas
Cooling Central Air, Electric
Flooring Hardwood, Tile
Fireplaces Number 1
Fireplaces Type Den, Family Room
Fireplace Yes
Appliance Wall Oven, Washer, Refrigerator, Microwave, Gas Range, Dryer, Disposal, Dishwasher
Heat Source Central, Natural Gas
Laundry Electric Dryer Hookup, Gas Dryer Hookup, Washer Hookup
Exterior
Garage Basement, Garage Faces Side, Off Street
Garage Spaces 2.0
Garage Description Basement, Garage Faces Side, Off Street
Utilities Available Cable Available, Electricity Available, Phone Available, Sewer Connected, Underground Utilities
Roof Type Shingle
Porch Deck, Patio, Porch, Porch - Covered, Porch - Screened
Total Parking Spaces 2
Garage Yes
Building
Lot Description Corner Lot, Gentle Sloping, Level, Split Possible
Faces From Downtown Chattanooga: Take US 27 N. Take exit onto Morrison Springs Rd toward Red Bank. L on Hixson Pike. L onto Cloverdale Dr. R onto Cloverdale Cir. L onto Clearpoint Dr. Home is on the corner of Clearpoint Dr and Cloverdale Loop.
Story One
Foundation Block
Water Public
Structure Type Brick,Other
Schools
Elementary Schools Dupont Elementary
Middle Schools Hixson Middle
High Schools Hixson High
Others
Senior Community No
Tax ID 109d K 010
Acceptable Financing Cash, Conventional, FHA, VA Loan, Owner May Carry
Listing Terms Cash, Conventional, FHA, VA Loan, Owner May Carry
Read Less Info
Want to know what your home might be worth? Contact us for a FREE valuation!

Our team is ready to help you sell your home for the highest possible price ASAP

Find out why customers are choosing LPT Realty to meet their real estate needs






