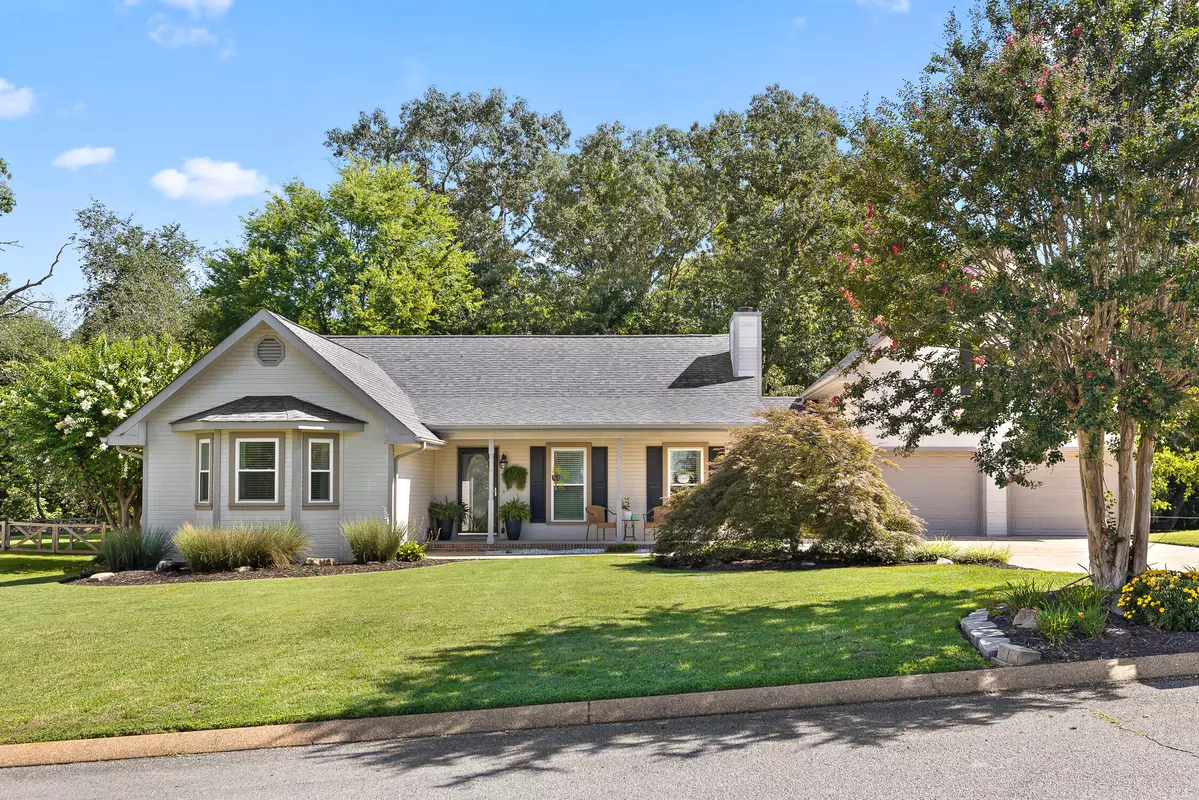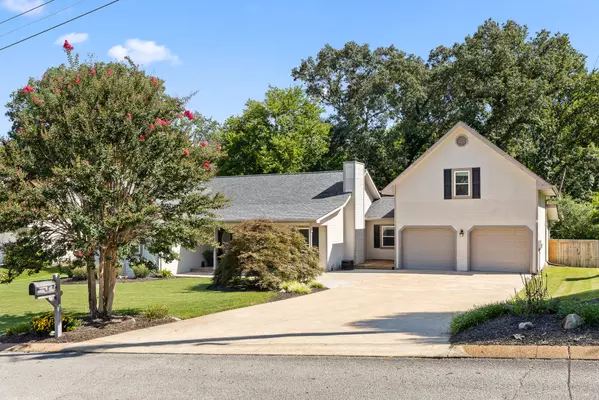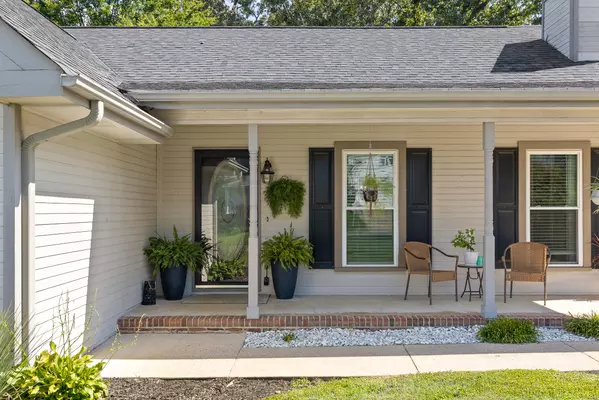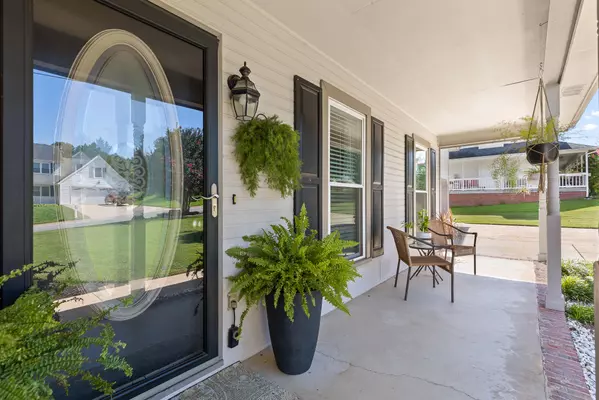$430,000
$429,000
0.2%For more information regarding the value of a property, please contact us for a free consultation.
3 Beds
2 Baths
2,125 SqFt
SOLD DATE : 09/25/2023
Key Details
Sold Price $430,000
Property Type Single Family Home
Sub Type Single Family Residence
Listing Status Sold
Purchase Type For Sale
Square Footage 2,125 sqft
Price per Sqft $202
Subdivision Rolling Hills
MLS Listing ID 1378432
Sold Date 09/25/23
Bedrooms 3
Full Baths 2
Originating Board Greater Chattanooga REALTORS®
Year Built 1994
Lot Size 0.330 Acres
Acres 0.33
Lot Dimensions 97.0X151.01
Property Description
Nestled in the highly sought-after Rolling Hills subdivision, this single-level home has been meticulously cared for by its original owner. As you step through the front door, you'll be greeted by an expansive, open-concept living space that exudes warmth and charm. The home features three generously sized bedrooms, with a master suite that boasts a recently remodeled en-suite bathroom designed for relaxation and rejuvenation. The heart of the home is the spacious kitchen, which flows seamlessly into the living area, making it perfect for entertaining or simply enjoying quiet moments with loved ones. Beyond the living area is a huge bonus room, ideal for a home office, gym, or playroom. The backyard is a private oasis, complete with a privacy fence, screened porch, and an oversized deck. In addition to the ample storage inside, you'll find a utility garage in the back, perfect for housing your lawn equipment or workshop essentials. This impeccably kept property is a rare gem and offers a lifestyle of convenience and serenity that's hard to find elsewhere. Don't miss this incredible opportunity to make this beautiful house your new home.
Location
State TN
County Hamilton
Area 0.33
Rooms
Basement Crawl Space
Interior
Interior Features Double Vanity, Eat-in Kitchen, Open Floorplan, Primary Downstairs, Separate Shower, Walk-In Closet(s), Whirlpool Tub
Heating Central, Electric
Cooling Central Air, Electric
Flooring Carpet, Hardwood, Tile
Fireplaces Number 1
Fireplace Yes
Window Features Insulated Windows
Appliance Refrigerator, Microwave, Free-Standing Electric Range, Electric Water Heater, Dishwasher
Heat Source Central, Electric
Exterior
Parking Features Kitchen Level, Off Street
Garage Spaces 2.0
Garage Description Attached, Kitchen Level, Off Street
Utilities Available Cable Available, Electricity Available, Phone Available
Roof Type Shingle
Porch Deck, Patio, Porch, Porch - Covered, Porch - Screened
Total Parking Spaces 2
Garage Yes
Building
Lot Description Level
Faces Hixson Pike to Breeze Lane, to Rolling Wind Dr, turn right and the home will be on the right around the curve.
Story One and One Half
Foundation Block
Sewer Septic Tank
Water Public
Structure Type Other
Schools
Elementary Schools Allen Elementary
Middle Schools Loftis Middle
High Schools Soddy-Daisy High
Others
Senior Community No
Tax ID 075d F 016
Acceptable Financing Cash, Conventional, FHA, VA Loan, Owner May Carry
Listing Terms Cash, Conventional, FHA, VA Loan, Owner May Carry
Special Listing Condition Personal Interest
Read Less Info
Want to know what your home might be worth? Contact us for a FREE valuation!

Our team is ready to help you sell your home for the highest possible price ASAP
Find out why customers are choosing LPT Realty to meet their real estate needs






