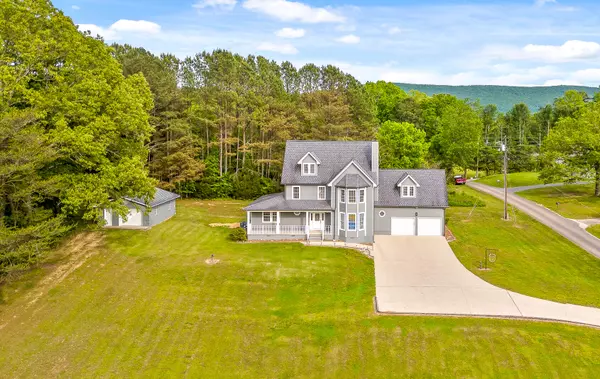$475,000
$499,000
4.8%For more information regarding the value of a property, please contact us for a free consultation.
4 Beds
5 Baths
3,817 SqFt
SOLD DATE : 09/18/2023
Key Details
Sold Price $475,000
Property Type Single Family Home
Sub Type Single Family Residence
Listing Status Sold
Purchase Type For Sale
Square Footage 3,817 sqft
Price per Sqft $124
MLS Listing ID 1373346
Sold Date 09/18/23
Bedrooms 4
Full Baths 4
Half Baths 1
Year Built 1995
Lot Size 1.450 Acres
Acres 1.45
Lot Dimensions 278 x 329
Property Sub-Type Single Family Residence
Source Greater Chattanooga REALTORS®
Property Description
Escape the hustle and bustle of city life! Spacious, inviting home situated on 1.45+/- acres in the picturesque Sequatchie Valley. Four bedrooms with three levels of living offers room for all. Hardwood floors throughout most of the home, new Hardie-plank siding, and two primary suites (one on the main level). Living room beams with natural lighting, bay windows, and gas fireplace. Eat-in kitchen features a large dining area for all your meals. Main level primary suite with a dreamy walk-in closet equipped with plenty of built-ins. Upstairs offers three additional bedrooms, two full bathrooms, and a bonus room. Host game nights on the third floor in the private rec room with pool table and card tables ready for YOU! Relax on the covered front porch after a long day and enjoy scenic views of the surrounding Tennessee Mountains. Huge bonus is the expansive 20'x30' workshop with multiple possibilities.... an ideal location for woodworking, crafting, hobbies, or storage. LOCATION: 13 minutes to I-24, 20 minutes to WalMart in Jasper, 22 minutes to Top of the Rock restaurant at Jasper Highlands, 22 minutes to Sweetens Cove Golf Club and Nickajack Lake, and less than 40 minutes to Downtown Chattanooga.
(Some images may be virtually staged. Buyer to verify square footage, septic records, and is responsible to do their due diligence to verify that all information is correct, accurate and for obtaining any and all restrictions for the property deemed important to Purchaser.)
Location
State TN
County Marion
Area 1.45
Rooms
Basement Crawl Space
Interior
Interior Features Pantry, Primary Downstairs, Separate Dining Room, Tub/shower Combo, Walk-In Closet(s), Whirlpool Tub
Heating Natural Gas, Propane
Cooling Electric, Multi Units
Flooring Carpet, Hardwood, Tile
Fireplaces Number 1
Fireplaces Type Living Room
Fireplace Yes
Window Features Insulated Windows,Vinyl Frames
Appliance Tankless Water Heater, Refrigerator, Free-Standing Electric Range, Dishwasher
Heat Source Natural Gas, Propane
Laundry Electric Dryer Hookup, Gas Dryer Hookup, Laundry Room, Washer Hookup
Exterior
Parking Features Garage Door Opener, Garage Faces Front, Kitchen Level
Garage Spaces 2.0
Garage Description Attached, Garage Door Opener, Garage Faces Front, Kitchen Level
Utilities Available Cable Available, Electricity Available, Phone Available
View Other
Roof Type Shingle
Porch Porch, Porch - Covered
Total Parking Spaces 2
Garage Yes
Building
Faces From Downtown Chattanooga: Take I-24 W toward Nashville, Birmingham. In 10 miles, keep right on I-24 W. In 13 miles, take exit 155 onto SR-28 toward Jasper, Dunlap. Turn right onto SR-28. Turn right onto Morrison Spring Rd. Continue straight onto Ketchersid Ln. Property is on the left.
Story Three Or More
Foundation Block
Sewer Septic Tank
Water Public
Structure Type Other
Schools
Elementary Schools Whitwell Elementary
Middle Schools Whitwell Middle
High Schools Whitwell High School
Others
Senior Community No
Tax ID 058 019.01
Security Features Smoke Detector(s)
Acceptable Financing Cash, Conventional, VA Loan
Listing Terms Cash, Conventional, VA Loan
Special Listing Condition Trust
Read Less Info
Want to know what your home might be worth? Contact us for a FREE valuation!

Our team is ready to help you sell your home for the highest possible price ASAP


Find out why customers are choosing LPT Realty to meet their real estate needs






