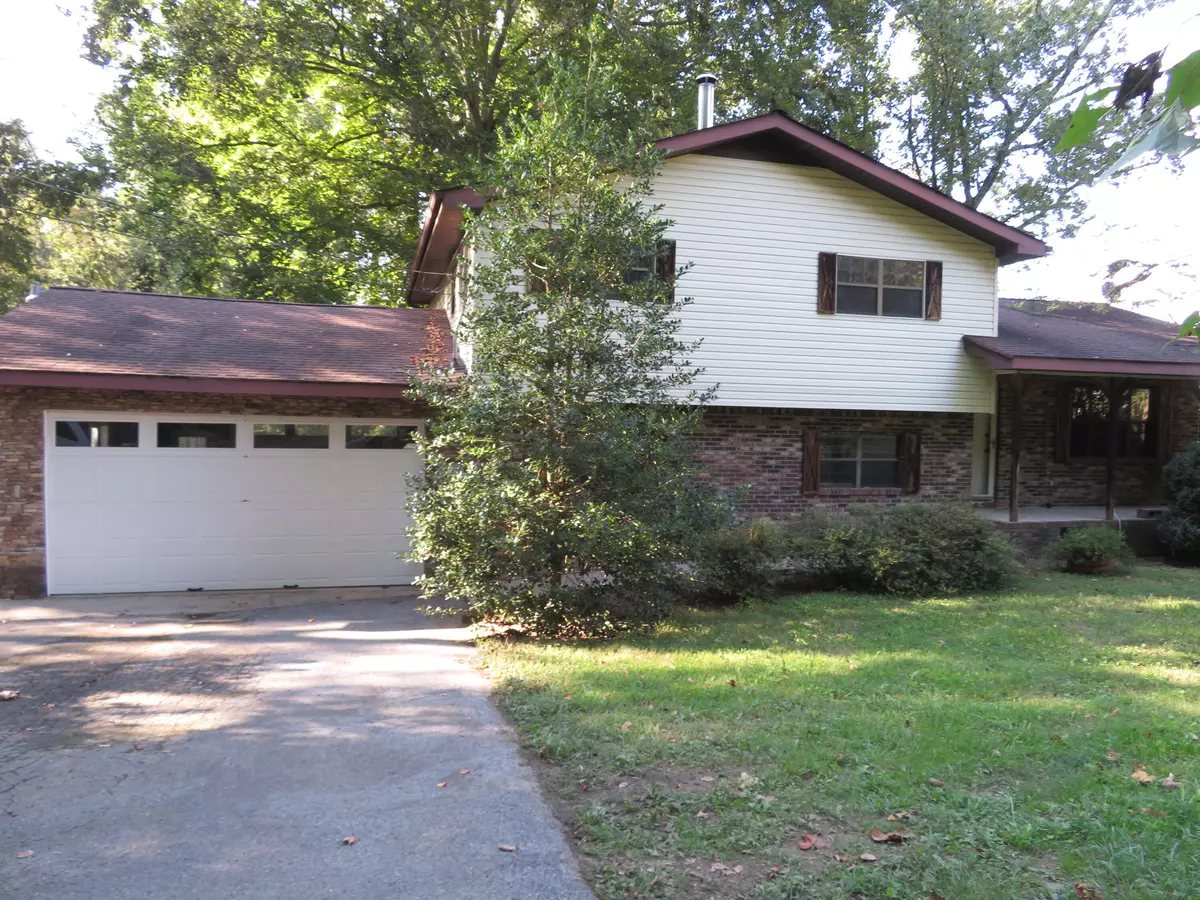$300,000
$350,000
14.3%For more information regarding the value of a property, please contact us for a free consultation.
3 Beds
2 Baths
2,036 SqFt
SOLD DATE : 09/13/2023
Key Details
Sold Price $300,000
Property Type Single Family Home
Sub Type Single Family Residence
Listing Status Sold
Purchase Type For Sale
Square Footage 2,036 sqft
Price per Sqft $147
Subdivision Petty Hh Tract
MLS Listing ID 1362727
Sold Date 09/13/23
Style Contemporary
Bedrooms 3
Full Baths 2
Year Built 1979
Lot Size 1.000 Acres
Acres 1.0
Lot Dimensions 192X270 IRR
Property Sub-Type Single Family Residence
Source Greater Chattanooga REALTORS®
Property Description
Come see this nice tri-level home located in the beautiful Sequatchie Valley where you can enjoy the picturesque scenery & quick access to everyday shopping & only 25 min to Downtown Chattanooga. This home offers 3 bedrooms/2 baths with a super-large den area, laundry room & bath on first level where you can cozy up to a Fisher cast-iron wood stove on a brick hearth. From the den step up to kitchen/breakfast area with patio doors out to a large-covered porch with extended covered deck for outdoor family gatherings. Up to the third level is 3 bedrooms/1 bath. Property also includes a 24x26 pole barn w/tack room & a 26x26 2-level detached garage with a very large workshop or use for potential rental income. Added feature is a security fence that completely surrounds property along with an electric gate, and all waiting for a new owner.
Location
State TN
County Marion
Area 1.0
Rooms
Basement None
Interior
Interior Features Eat-in Kitchen, Open Floorplan, Separate Dining Room, Separate Shower
Heating Central, Natural Gas, Wood Stove
Cooling Central Air, Electric
Flooring Tile
Fireplaces Number 2
Fireplaces Type Bedroom, Den, Dining Room, Family Room, Gas Log, Kitchen, Wood Burning
Fireplace Yes
Window Features Aluminum Frames
Appliance Refrigerator, Dishwasher
Heat Source Central, Natural Gas, Wood Stove
Laundry Electric Dryer Hookup, Gas Dryer Hookup, Laundry Room, Washer Hookup
Exterior
Parking Features Garage Door Opener, Garage Faces Front
Garage Spaces 2.0
Garage Description Attached, Garage Door Opener, Garage Faces Front
Utilities Available Cable Available, Electricity Available, Phone Available
Roof Type Shingle
Porch Covered, Deck, Patio, Porch, Porch - Covered
Total Parking Spaces 2
Garage Yes
Building
Lot Description Sloped, Wooded
Faces From US-27 Exit onto Signal Mtn Blvd for 1.6 mi then turn Left onto TN 27 E/Suck Creek Rd. Follow 27 W over Suck Mtn for approx 10 mi. At the foot of mtn stay straight and continue through traffic light and property will be on the right in approx 1 mile. Please call me if needed.
Story Three Or More, Tri-Level
Foundation Block
Sewer Septic Tank
Water Public
Architectural Style Contemporary
Additional Building Barn(s)
Structure Type Brick,Stone,Vinyl Siding
Schools
Elementary Schools Whitwell Elementary
Middle Schools Whitwell Middle
High Schools Whitwell High School
Others
Senior Community No
Tax ID 050 010.01
Acceptable Financing Cash, Conventional, Owner May Carry
Listing Terms Cash, Conventional, Owner May Carry
Read Less Info
Want to know what your home might be worth? Contact us for a FREE valuation!

Our team is ready to help you sell your home for the highest possible price ASAP


Find out why customers are choosing LPT Realty to meet their real estate needs






