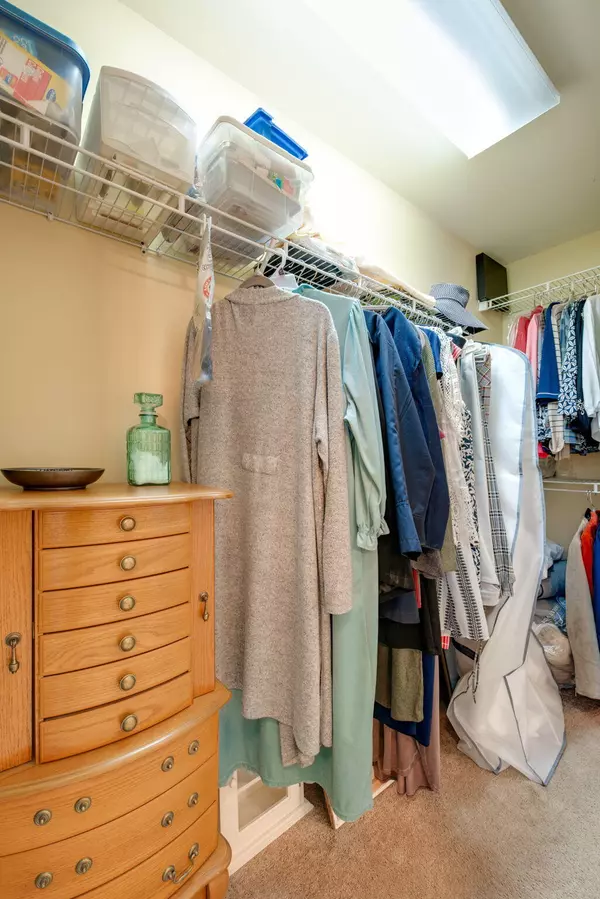$371,000
$364,900
1.7%For more information regarding the value of a property, please contact us for a free consultation.
3 Beds
3 Baths
2,037 SqFt
SOLD DATE : 08/31/2023
Key Details
Sold Price $371,000
Property Type Single Family Home
Sub Type Single Family Residence
Listing Status Sold
Purchase Type For Sale
Square Footage 2,037 sqft
Price per Sqft $182
Subdivision Southern Hgts Ests
MLS Listing ID 1376869
Sold Date 08/31/23
Bedrooms 3
Full Baths 3
Year Built 2007
Lot Size 1.070 Acres
Acres 1.07
Lot Dimensions 182X185
Property Sub-Type Single Family Residence
Source Greater Chattanooga REALTORS®
Property Description
Modern country living at its best. Come check out this well built 3 bedroom 3 bath Sequatchie Valley home that is located close to shopping, schools, and is conveniently located between Dunlap and Whitwell. It features two large primary bedrooms on the main level with sitting areas, walk in closets (one being a walk-through), and full ensuite baths. The first primary bedroom has its own
private back door that leads to a private deck that would be perfect to enjoy your morning
coffee and leads to the larger back deck. The other primary suite also has a back door that leads out its own covered back porch sitting area. The 3rd bedroom is also on the main floor and is currently being used as an office. This home features an open floor plan with lots of windows and natural lighting. The kitchen, dining room and large island have tons of storage and are perfect for entertaining or family gatherings. The whole home has a water filtration system. Don't worry about storage, there is a bonus room above the garage and a huge walk-in attic, along with the 2-car garage with utility closet for even more storage. Outside the large lot has many features including the rocking chair front porch, established landscaping, a huge fenced-in level back yard with a stone fire pit, and a storage shed perfect for storing gardening and lawn equipment or having your very own she shed. The shed has access to water and electric and has a small stone garden attached. There is decking from an existing pool that can be easily removed and electrical hook-up with concrete slab if you wanted to add a hot tub. The sellers recently had the entire crawlspace professionally encapsulated. This home has been immaculately maintained and is a must see. Set up a showing today.
Location
State TN
County Marion
Area 1.07
Rooms
Basement Crawl Space
Interior
Interior Features Breakfast Nook, Breakfast Room, High Ceilings, Open Floorplan, Primary Downstairs, Walk-In Closet(s)
Heating Central, Electric
Cooling Central Air, Electric, Multi Units
Flooring Carpet, Hardwood, Tile
Fireplace No
Window Features Vinyl Frames
Appliance Trash Compactor, Electric Water Heater, Electric Range
Heat Source Central, Electric
Laundry Electric Dryer Hookup, Gas Dryer Hookup, Laundry Room, Washer Hookup
Exterior
Garage Spaces 2.0
Garage Description Attached
Utilities Available Cable Available
View Mountain(s)
Roof Type Shingle
Porch Deck, Patio, Porch, Porch - Covered
Total Parking Spaces 2
Garage Yes
Building
Faces From Jasper: Take Hwy 28 through Whitwell. Continue to Condra Switch. Turn left. Go to Old Dunlap Rd and turn left. Then left onto Carriage Dr. House is on the left
Story One and One Half
Foundation Block
Sewer Septic Tank
Water Public
Additional Building Outbuilding
Structure Type Vinyl Siding,Other
Schools
Elementary Schools Whitwell Elementary
Middle Schools Whitwell Middle
High Schools Whitwell High School
Others
Senior Community No
Tax ID 015h C 001.08
Security Features Smoke Detector(s)
Acceptable Financing Cash, Conventional, FHA, USDA Loan, VA Loan, Owner May Carry
Listing Terms Cash, Conventional, FHA, USDA Loan, VA Loan, Owner May Carry
Read Less Info
Want to know what your home might be worth? Contact us for a FREE valuation!

Our team is ready to help you sell your home for the highest possible price ASAP


Find out why customers are choosing LPT Realty to meet their real estate needs






