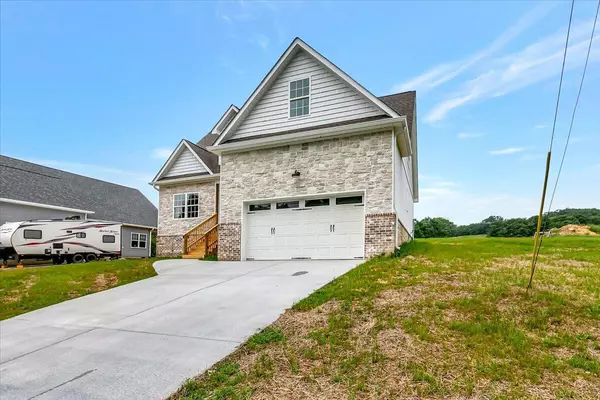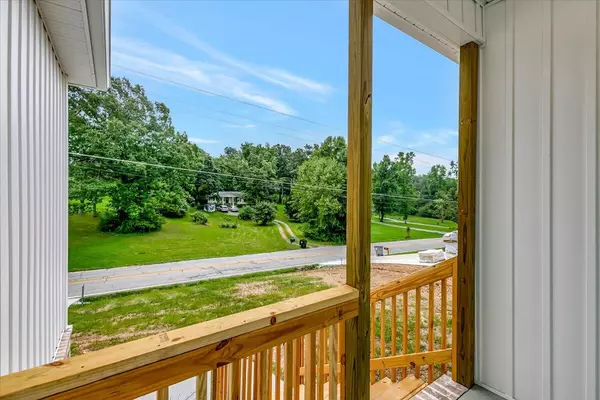$380,000
$389,900
2.5%For more information regarding the value of a property, please contact us for a free consultation.
3 Beds
2 Baths
2,100 SqFt
SOLD DATE : 08/30/2023
Key Details
Sold Price $380,000
Property Type Single Family Home
Sub Type Single Family Residence
Listing Status Sold
Purchase Type For Sale
Approx. Sqft 0.51
Square Footage 2,100 sqft
Price per Sqft $180
Subdivision Charglen
MLS Listing ID 20228520
Sold Date 08/30/23
Style Contemporary
Bedrooms 3
Full Baths 2
Construction Status Under Construction
HOA Fees $12/ann
HOA Y/N Yes
Abv Grd Liv Area 2,100
Year Built 2023
Annual Tax Amount $190
Lot Size 0.510 Acres
Acres 0.51
Lot Dimensions 84X265
Property Sub-Type Single Family Residence
Source River Counties Association of REALTORS®
Property Description
Welcome to Charglen. This community is on half-acre tracks. What will you do with land in a country setting? This gorgeous country-style home offers 3 bedrooms, 2 full baths, formal dining, and master suite on main level. Upstairs offers more bedrooms full bath and storage. Come home to a quiet, country community close to Ooltewah and convenient to Cleveland's Paul Huff Parkway. '' HOME IS THE NICEST WORD THERE IS'' Laura Ingalls Wilder
Location
State TN
County Hamilton
Area Hamilton County
Direction From Highway 153 take exit for Highway 58 N towards Decatur. Continue on Highway 58 for 15.4 miles. Turn left on Dolly Pond Road. Go 3.4 miles and the home will be on the left.
Rooms
Basement Crawl Space
Interior
Interior Features Walk-In Closet(s), Primary Downstairs, Kitchen Island, Bathroom Mirror(s), Ceiling Fan(s)
Heating Central, Electric
Cooling Central Air, Electric
Flooring Carpet, Luxury Vinyl, Tile
Fireplace Yes
Window Features Insulated Windows
Appliance Dishwasher, Electric Range, Electric Water Heater, Microwave
Laundry Washer Hookup, Laundry Room, Electric Dryer Hookup
Exterior
Exterior Feature None
Parking Features Concrete, Driveway, Garage Door Opener
Garage Spaces 2.0
Garage Description 2.0
Fence None
Pool None
Community Features None
Utilities Available Water Connected, Electricity Connected
View Y/N true
Roof Type Shingle
Porch Porch
Building
Lot Description Level
Entry Level One and One Half
Foundation Block
Lot Size Range 0.51
Sewer Septic Tank
Water Public
Architectural Style Contemporary
Additional Building None
New Construction Yes
Construction Status Under Construction
Schools
Elementary Schools Snowhill
Middle Schools Hunter
High Schools Central High
Others
HOA Fee Include Utilities
Tax ID 051m A 003
Security Features Smoke Detector(s)
Acceptable Financing Cash, Conventional, FHA, USDA Loan, VA Loan
Listing Terms Cash, Conventional, FHA, USDA Loan, VA Loan
Special Listing Condition Standard
Read Less Info
Want to know what your home might be worth? Contact us for a FREE valuation!

Our team is ready to help you sell your home for the highest possible price ASAP
Bought with --NON-MEMBER OFFICE--

Find out why customers are choosing LPT Realty to meet their real estate needs






