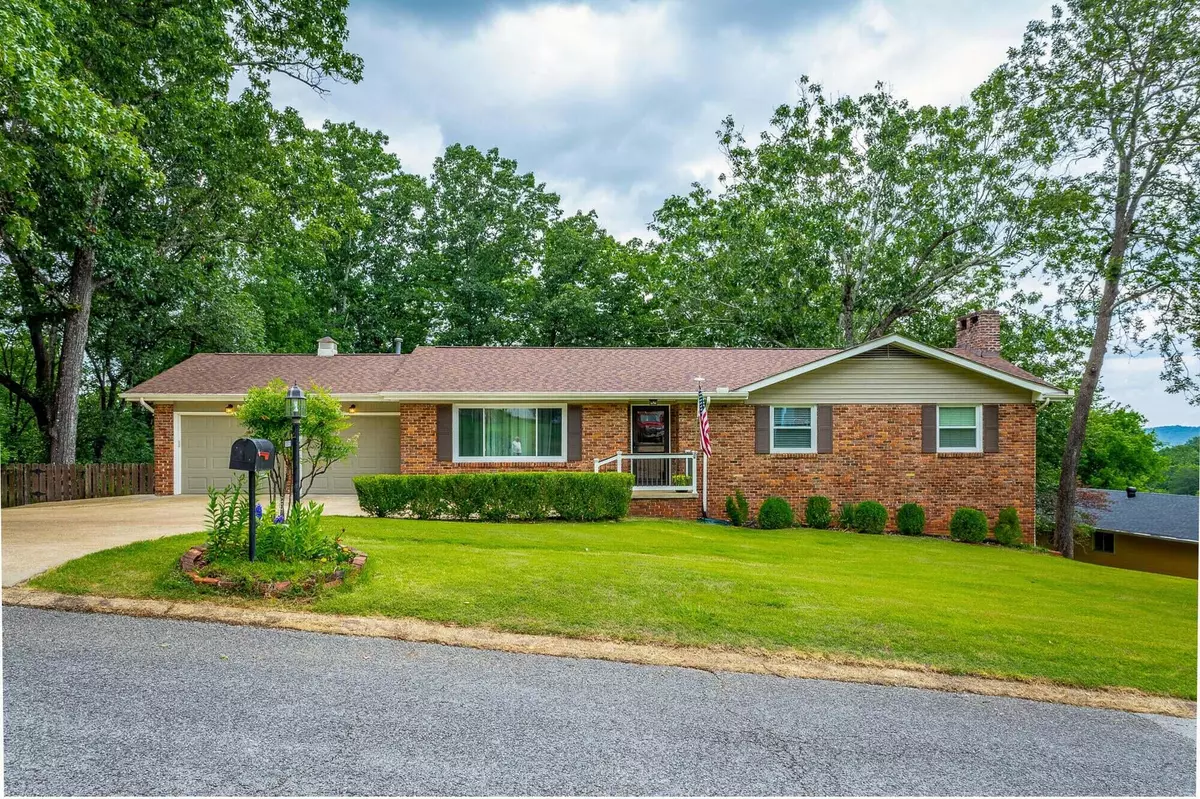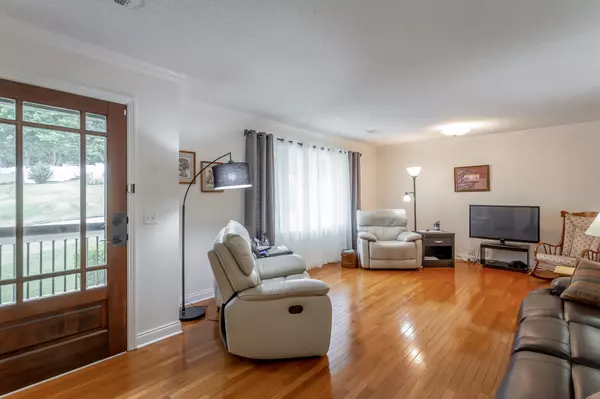$385,000
$390,000
1.3%For more information regarding the value of a property, please contact us for a free consultation.
4 Beds
3 Baths
2,206 SqFt
SOLD DATE : 08/25/2023
Key Details
Sold Price $385,000
Property Type Single Family Home
Sub Type Single Family Residence
Listing Status Sold
Purchase Type For Sale
Square Footage 2,206 sqft
Price per Sqft $174
Subdivision Norcross Hills
MLS Listing ID 1375047
Sold Date 08/25/23
Bedrooms 4
Full Baths 3
Originating Board Greater Chattanooga REALTORS®
Year Built 1960
Lot Size 1.880 Acres
Acres 1.88
Lot Dimensions 110X295
Property Description
Beautiful Ranch Home over a Full Basement on 3 Lots (1.88 acres) in Hixson, TN | Spacious and Private
Welcome to this classic ranch home nestled on three lots located just minutes away from Downtown Hixson and North Chattanooga, this updated brick home offers the perfect combination of privacy and convenience, making it an exceptional opportunity for homeowners seeking the best of both worlds.
Boasting 4 bedrooms and 3 full bathrooms, this meticulously maintained residence is a true gem. As you step inside, you'll be greeted by a gorgeous entryway with an updated porch and front door, setting the stage for the elegance that awaits within.
Spanning nearly 2,200 square feet, this neat and clean ranch home provides ample room for comfortable living on the main level with spacious rooms and there's a covered porch off the dining room that overlooks the private backyard. The large two-car garage ensures convenient parking and storage options plus a laundry area, while the full basement presents a myriad of possibilities with a second kitchen, den, eating area, bedroom with a full bathroom, laundry room, and abundant storage space, the basement seems to go on forever.
In addition to its functional layout, this home also features a safe room and a workshop in the basement, catering to various needs and hobbies. Whether you're seeking a quiet retreat or a space for creativity and projects, this home has it all.
There are lots of trails throughout the property creating an outdoor oasis for nature enthusiasts. The fire-pit area provides a cozy gathering spot, perfect for entertaining friends and family.
One of the most remarkable features of this property is the 1.88 acres sitting on 3 lots (each with its own separate deed). This presents an extraordinary opportunity for expansion, future development, or simply maintaining the unmatched privacy and open space that this property affords. Improvements from the current owner include adding a laundry area in the garage (washer & dryer remain), new windows on the main level and in the downstairs bathroom, leaf guard gutters and more grass throughout the property.Don't miss your chance to own this exceptional home, offering a harmonious blend of timeless elegance, ample space, and unrivaled privacy, all within close proximity to downtown Chattanooga. Schedule Your Appointment Today!
Location
State TN
County Hamilton
Area 1.88
Rooms
Basement Finished, Full, Partial
Interior
Interior Features En Suite, Primary Downstairs, Separate Dining Room, Tub/shower Combo, Walk-In Closet(s)
Heating Central, Natural Gas
Cooling Central Air, Electric
Flooring Hardwood, Vinyl
Fireplaces Number 1
Fireplaces Type Recreation Room, Wood Burning
Fireplace Yes
Window Features Insulated Windows
Appliance Wall Oven, Washer, Refrigerator, Electric Water Heater, Electric Range, Dryer, Dishwasher
Heat Source Central, Natural Gas
Laundry Electric Dryer Hookup, Gas Dryer Hookup, Laundry Room, Washer Hookup
Exterior
Garage Garage Door Opener, Kitchen Level
Garage Spaces 2.0
Garage Description Attached, Garage Door Opener, Kitchen Level
Utilities Available Cable Available, Electricity Available, Phone Available, Sewer Connected
Roof Type Shingle
Porch Covered, Deck, Patio, Porch
Total Parking Spaces 2
Garage Yes
Building
Lot Description Gentle Sloping, Level, Wooded
Faces From Hwy 27 to 153, Right on Gadd, Left on Norcross, Right on Vanessa into North Glen, Home on Right. From Ashland Terrace, take Norcross up to Left onto Vanessa, Home is on the Right.
Story One
Foundation Block
Water Public
Structure Type Brick,Vinyl Siding
Schools
Elementary Schools Dupont Elementary
Middle Schools Hixson Middle
High Schools Hixson High
Others
Senior Community No
Tax ID 109d E 014
Security Features Smoke Detector(s)
Acceptable Financing Cash, Conventional, FHA, VA Loan, Owner May Carry
Listing Terms Cash, Conventional, FHA, VA Loan, Owner May Carry
Read Less Info
Want to know what your home might be worth? Contact us for a FREE valuation!

Our team is ready to help you sell your home for the highest possible price ASAP

Find out why customers are choosing LPT Realty to meet their real estate needs






