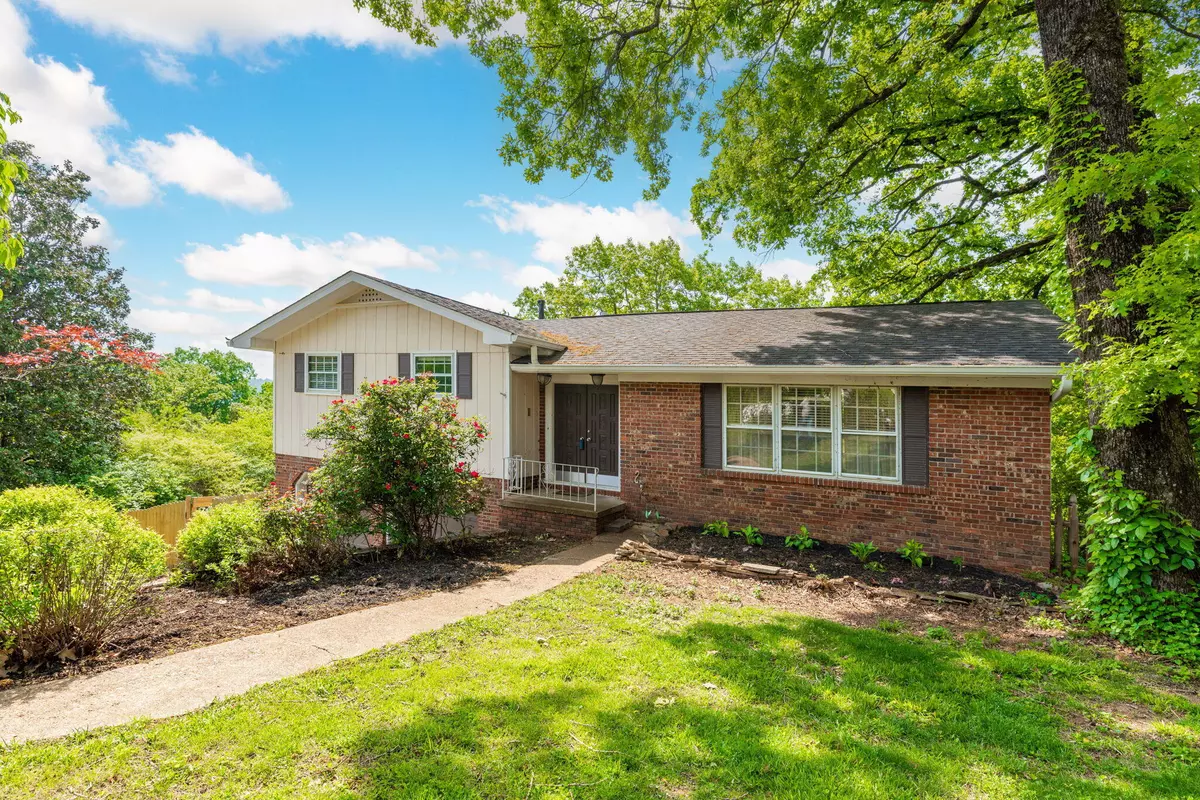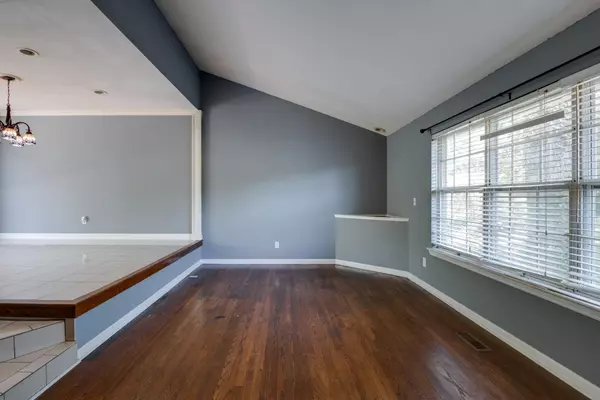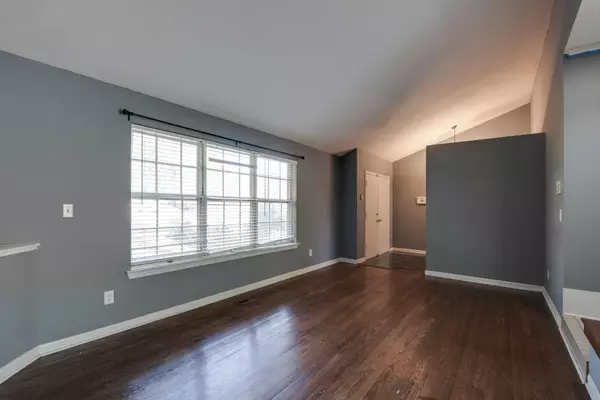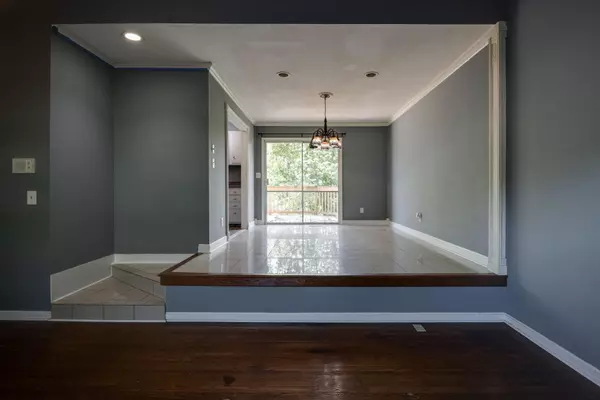$300,000
$289,000
3.8%For more information regarding the value of a property, please contact us for a free consultation.
3 Beds
3 Baths
2,280 SqFt
SOLD DATE : 07/31/2023
Key Details
Sold Price $300,000
Property Type Single Family Home
Sub Type Single Family Residence
Listing Status Sold
Purchase Type For Sale
Square Footage 2,280 sqft
Price per Sqft $131
Subdivision Cloverdale Hills
MLS Listing ID 1372367
Sold Date 07/31/23
Bedrooms 3
Full Baths 2
Half Baths 1
Originating Board Greater Chattanooga REALTORS®
Year Built 1965
Lot Size 0.590 Acres
Acres 0.59
Lot Dimensions 116X225.9
Property Description
Welcome Home!! When you walk in you will love the large foyer area and the large living room. The kitchen is just the perfect size with a breakfast area and a separate dining room which is perfect for hosting family and friends. Down the hall there are three great sized bedrooms and 2 full baths. Just down the steps there is a finished basement that offers additional space for entertaining or a home office and a half bath. The seller just had the top deck completely redone and it overlooks the large fenced in lot that's over a half acre. The carpet is new, the water heater, and HVAC are just a few years old ensuring you stay comfortable all year round. The location couldn't be better! You'll be just a stone's throw away from shopping, restaurants, and a hospital making it easy to enjoy all the conveniences of city living but yet still have a private half acre lot. Don't miss this opportunity to make this lovely house your own. Schedule a showing today!
Location
State TN
County Hamilton
Area 0.59
Rooms
Basement Finished, Partial
Interior
Interior Features Breakfast Room, Eat-in Kitchen, Pantry, Primary Downstairs, Separate Dining Room, Separate Shower, Sound System, Tub/shower Combo, Walk-In Closet(s)
Heating Central, Natural Gas
Cooling Central Air, Electric
Flooring Carpet, Hardwood, Tile
Fireplace No
Window Features Insulated Windows
Appliance Microwave, Gas Water Heater, Free-Standing Electric Range, Disposal, Dishwasher
Heat Source Central, Natural Gas
Laundry Electric Dryer Hookup, Gas Dryer Hookup, Laundry Room, Washer Hookup
Exterior
Garage Basement, Garage Door Opener
Garage Spaces 2.0
Garage Description Attached, Basement, Garage Door Opener
Utilities Available Cable Available, Electricity Available, Phone Available, Sewer Connected
Roof Type Shingle
Porch Deck, Patio, Porch
Total Parking Spaces 2
Garage Yes
Building
Lot Description Gentle Sloping, Level, Wooded
Faces From 153 & Hixson Pike, go South on Hixson Pike, turn right onto Cloverdale, then right onto Cloverdale loop, home will be on left.
Story Two
Foundation Block
Water Public
Structure Type Brick,Other
Schools
Elementary Schools Dupont Elementary
Middle Schools Hixson Middle
High Schools Hixson High
Others
Senior Community No
Tax ID 109e L 006
Security Features Smoke Detector(s)
Acceptable Financing Cash, Conventional, FHA, VA Loan, Owner May Carry
Listing Terms Cash, Conventional, FHA, VA Loan, Owner May Carry
Read Less Info
Want to know what your home might be worth? Contact us for a FREE valuation!

Our team is ready to help you sell your home for the highest possible price ASAP

Find out why customers are choosing LPT Realty to meet their real estate needs






