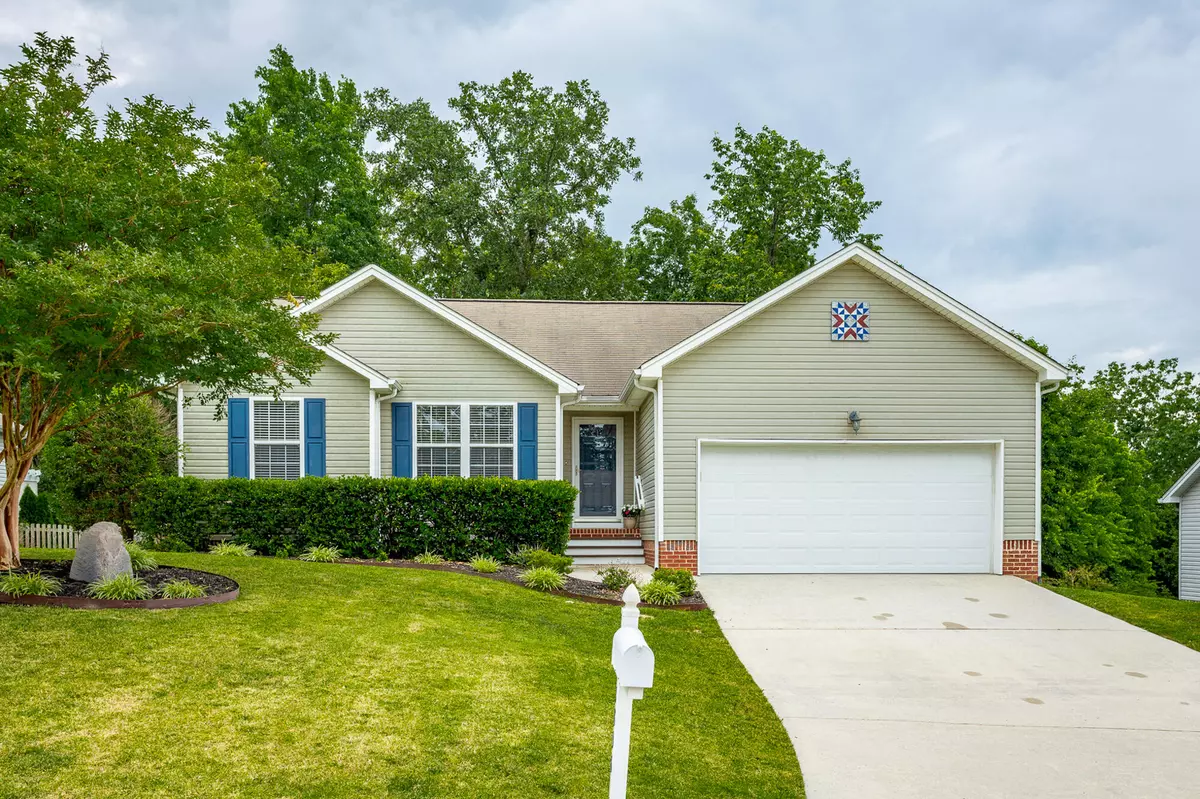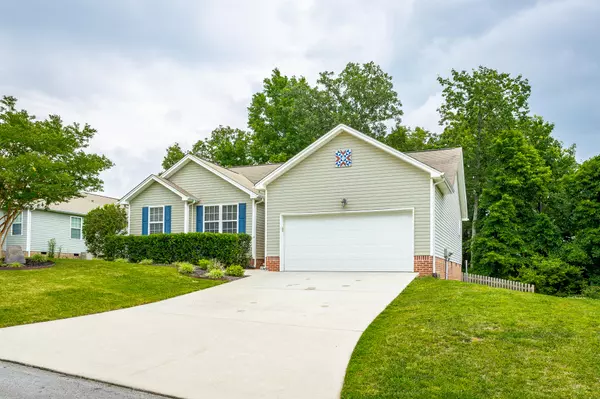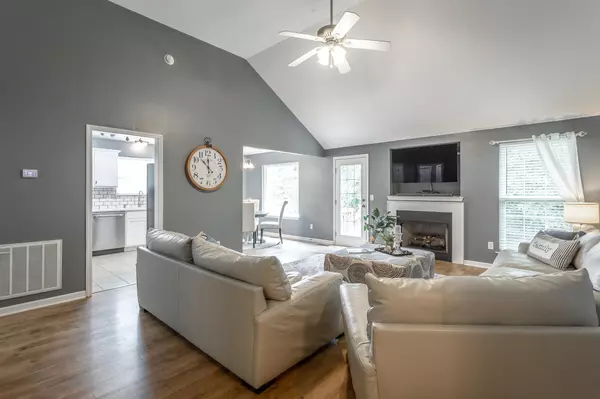$326,000
$315,000
3.5%For more information regarding the value of a property, please contact us for a free consultation.
3 Beds
2 Baths
1,353 SqFt
SOLD DATE : 07/24/2023
Key Details
Sold Price $326,000
Property Type Single Family Home
Sub Type Single Family Residence
Listing Status Sold
Purchase Type For Sale
Square Footage 1,353 sqft
Price per Sqft $240
Subdivision Timber Ridge
MLS Listing ID 1375484
Sold Date 07/24/23
Bedrooms 3
Full Baths 2
Originating Board Greater Chattanooga REALTORS®
Year Built 2005
Lot Size 0.330 Acres
Acres 0.33
Lot Dimensions 80X181.33
Property Description
Welcome to 1836 Coffee Tree Lane, located in the Timber Ridge subdivision. Built in 2005, this 3 bedroom, 2 full bath floor plan offers main level living, two-car garage, and a private fenced back yard. This well-maintained home includes a spacious living room with new flooring and a gas fireplace. The updated kitchen features new countertops, new backsplash, and stainless steel appliances. Enjoy your morning coffee on the deck overlooking the back yard, with peace and quiet. Master on the main level, plus full en suite bathroom and walk-in closet. Two additional bedrooms on the main level with a 2nd full bathroom. Perfect for a growing family or someone downsizing. NEW HVAC recently installed. Low maintenance property with low county taxes. Convenient to the lake, grocery choices, restaurants, Erlanger Hospital, and the Chattanooga Airport. If you are searching for a new home in Soddy Daisy, then be sure to schedule your tour of 1836 Coffee Tree Lane TODAY!
Location
State TN
County Hamilton
Area 0.33
Rooms
Basement Crawl Space
Interior
Interior Features Breakfast Nook, Granite Counters, Open Floorplan, Pantry, Primary Downstairs, Separate Shower, Walk-In Closet(s)
Heating Central, Electric
Cooling Central Air, Electric
Flooring Carpet, Tile, Vinyl
Fireplaces Number 1
Fireplaces Type Gas Log, Living Room
Fireplace Yes
Window Features Vinyl Frames
Appliance Microwave, Free-Standing Electric Range, Electric Water Heater, Dishwasher
Heat Source Central, Electric
Laundry Electric Dryer Hookup, Gas Dryer Hookup, Laundry Room, Washer Hookup
Exterior
Parking Features Garage Faces Front, Kitchen Level
Garage Spaces 2.0
Garage Description Attached, Garage Faces Front, Kitchen Level
Utilities Available Cable Available, Electricity Available, Sewer Connected, Underground Utilities
Roof Type Shingle
Porch Deck, Patio, Porch, Porch - Covered
Total Parking Spaces 2
Garage Yes
Building
Lot Description Gentle Sloping, Level, Split Possible, Sprinklers In Front, Sprinklers In Rear
Faces HWY 27 N TO SEQUOYAH RD. EAST ON SEQUOYAH RD. GO THROUGH 4 WAY STOP @ DALLAS HOLLOW RD. TAKE RIGHT ON SMITH MORGAN, TAKE RIGHT ON HACKBERRY, RIGHT ON COFFEE TREE, House is on the left, sign in yard.
Story One
Foundation Block
Water Public
Structure Type Brick,Vinyl Siding
Schools
Elementary Schools Allen Elementary
Middle Schools Loftis Middle
High Schools Soddy-Daisy High
Others
Senior Community No
Tax ID 075b F 022
Acceptable Financing Cash, Conventional, FHA, VA Loan, Owner May Carry
Listing Terms Cash, Conventional, FHA, VA Loan, Owner May Carry
Read Less Info
Want to know what your home might be worth? Contact us for a FREE valuation!

Our team is ready to help you sell your home for the highest possible price ASAP
Find out why customers are choosing LPT Realty to meet their real estate needs






