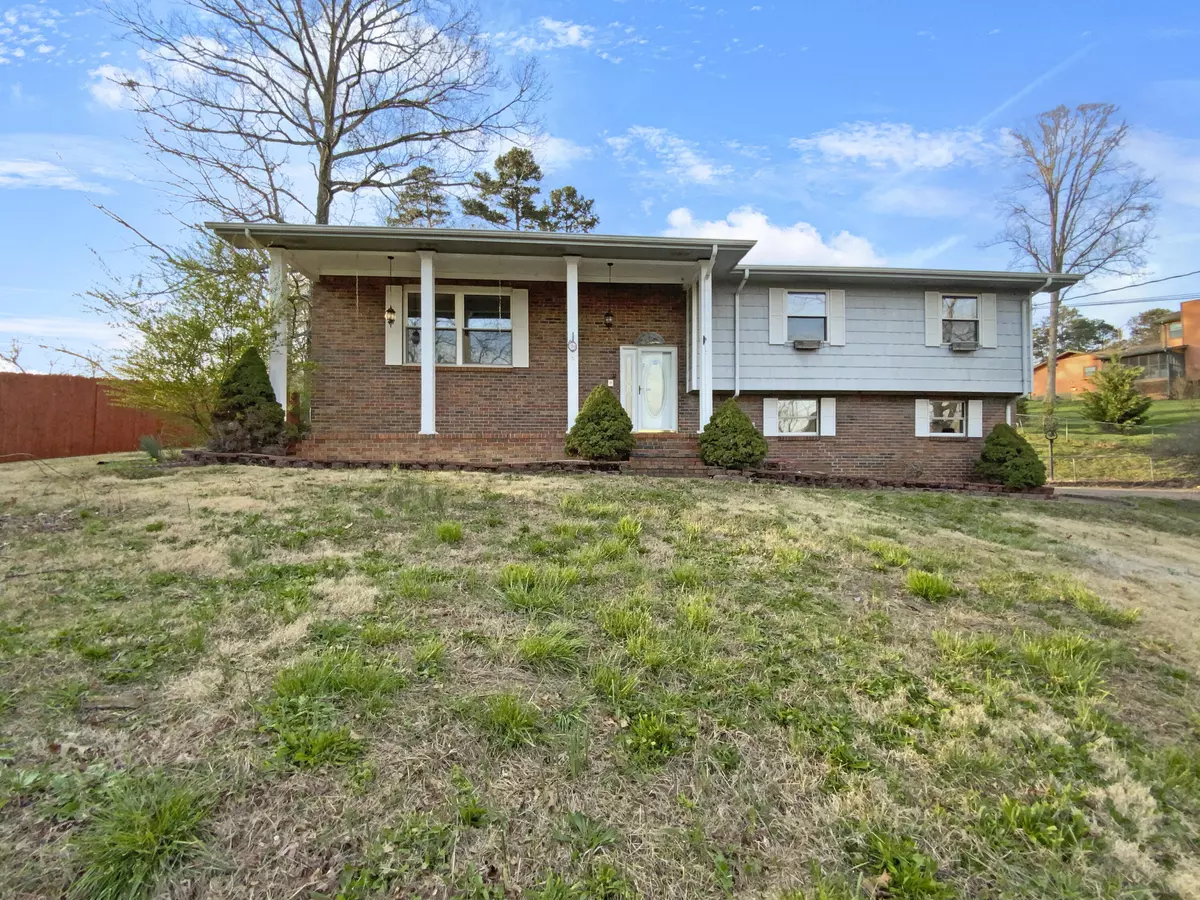$330,000
$334,000
1.2%For more information regarding the value of a property, please contact us for a free consultation.
4 Beds
3 Baths
2,324 SqFt
SOLD DATE : 07/21/2023
Key Details
Sold Price $330,000
Property Type Single Family Home
Sub Type Single Family Residence
Listing Status Sold
Purchase Type For Sale
Square Footage 2,324 sqft
Price per Sqft $141
Subdivision Shannon Hills
MLS Listing ID 1370589
Sold Date 07/21/23
Bedrooms 4
Full Baths 3
Originating Board Greater Chattanooga REALTORS®
Year Built 1974
Lot Size 0.320 Acres
Acres 0.32
Lot Dimensions 62x225
Property Description
This home has fresh interior paint. Discover a bright and open interior with plenty of natural light and a neutral color palette, complimented by a fireplace. Step into the kitchen, complete with an eye catching stylish backsplash. Head to the spacious primary suite with good layout and closet included. Extra bedrooms add nice flex space for your everyday needs. The primary bathroom features plenty of under sink storage waiting for your home organization needs. The back yard is the perfect spot to kick back with the included sitting area. Like what you hear? Come see it for yourself! This home has been virtually staged to illustrate its potential.
Location
State TN
County Hamilton
Area 0.32
Rooms
Basement Unfinished
Interior
Interior Features Open Floorplan, Primary Downstairs
Heating Electric
Cooling Central Air
Fireplaces Number 1
Fireplace Yes
Appliance Electric Water Heater, Dishwasher
Heat Source Electric
Exterior
Exterior Feature None
Garage Spaces 2.0
Utilities Available Electricity Available
Roof Type Shake,Wood
Total Parking Spaces 2
Garage Yes
Building
Faces Head north on Dayton Blvd toward W Boy Scout Rd Turn right at the 1st cross street onto Boy Scout Rd Turn left onto S Dent Rd Turn left onto Coffelt Rd Turn right onto McCormack Dr
Story One
Foundation Block
Sewer Septic Tank
Water Public
Structure Type Brick
Schools
Elementary Schools Middle Valley Elementary
Middle Schools Hixson Middle
High Schools Hixson High
Others
Senior Community No
Tax ID 082m B 005
Acceptable Financing Cash, Conventional, FHA, VA Loan, Owner May Carry
Listing Terms Cash, Conventional, FHA, VA Loan, Owner May Carry
Read Less Info
Want to know what your home might be worth? Contact us for a FREE valuation!

Our team is ready to help you sell your home for the highest possible price ASAP

Find out why customers are choosing LPT Realty to meet their real estate needs






