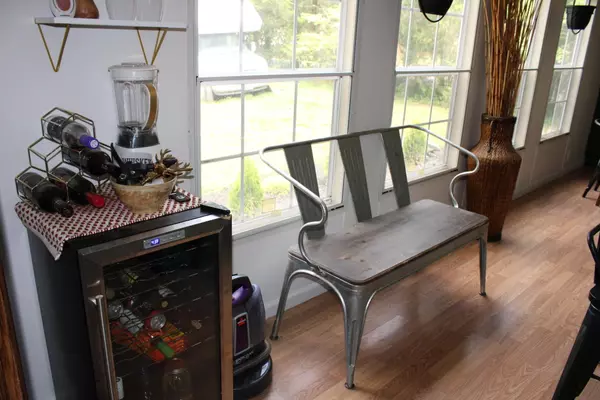$145,000
$165,000
12.1%For more information regarding the value of a property, please contact us for a free consultation.
3 Beds
2 Baths
1,680 SqFt
SOLD DATE : 07/20/2023
Key Details
Sold Price $145,000
Property Type Single Family Home
Sub Type Single Family Residence
Listing Status Sold
Purchase Type For Sale
Square Footage 1,680 sqft
Price per Sqft $86
MLS Listing ID 1372492
Sold Date 07/20/23
Bedrooms 3
Full Baths 2
Year Built 2000
Lot Size 0.590 Acres
Acres 0.59
Lot Dimensions 123x275x11x270
Property Sub-Type Single Family Residence
Source Greater Chattanooga REALTORS®
Property Description
Motivated seller, bring all offers! Spacious mobile home with 1.680 square feet of living space. Home features a large living area with woodburning fireplace. Freshly updated kitchen with combined dining area and pantry. The master bedroom features a spacious bathroom and walk-in closet. Two additional bedrooms share a full bath on the other side of the home. Large, level lot in a country setting. Call today to schedule your showing!
Location
State TN
County Marion
Area 0.59
Rooms
Basement Crawl Space
Interior
Interior Features Open Floorplan, Pantry, Primary Downstairs, Split Bedrooms, Tub/shower Combo, Walk-In Closet(s)
Heating Central, Electric
Cooling Central Air, Electric
Fireplaces Number 1
Fireplaces Type Living Room, Wood Burning
Fireplace Yes
Appliance Refrigerator, Free-Standing Electric Range, Electric Water Heater, Dishwasher
Heat Source Central, Electric
Laundry Electric Dryer Hookup, Gas Dryer Hookup, Laundry Room, Washer Hookup
Exterior
Parking Features Off Street
Garage Description Off Street
Utilities Available Cable Available, Electricity Available, Phone Available
Roof Type Metal
Porch Deck, Patio
Garage No
Building
Lot Description Level
Faces From downtown Dunlap, head south on Rankin Avenue. Slight right onto TN 28 S at the light. Travel approximately 6.8 miles. Turn right onto Old State Hwy 28 and proceed for 3 miles. Turn right onto Reels Cove Rd, fourth house on the right. SOP
Story One
Foundation Pillar/Post/Pier
Sewer Septic Tank
Water Public
Structure Type Vinyl Siding
Schools
Elementary Schools Whitwell Elementary
Middle Schools Whitwell Middle
High Schools Whitwell High School
Others
Senior Community No
Tax ID 016 046.15
Acceptable Financing Cash, Conventional, Owner May Carry
Listing Terms Cash, Conventional, Owner May Carry
Read Less Info
Want to know what your home might be worth? Contact us for a FREE valuation!

Our team is ready to help you sell your home for the highest possible price ASAP


Find out why customers are choosing LPT Realty to meet their real estate needs






