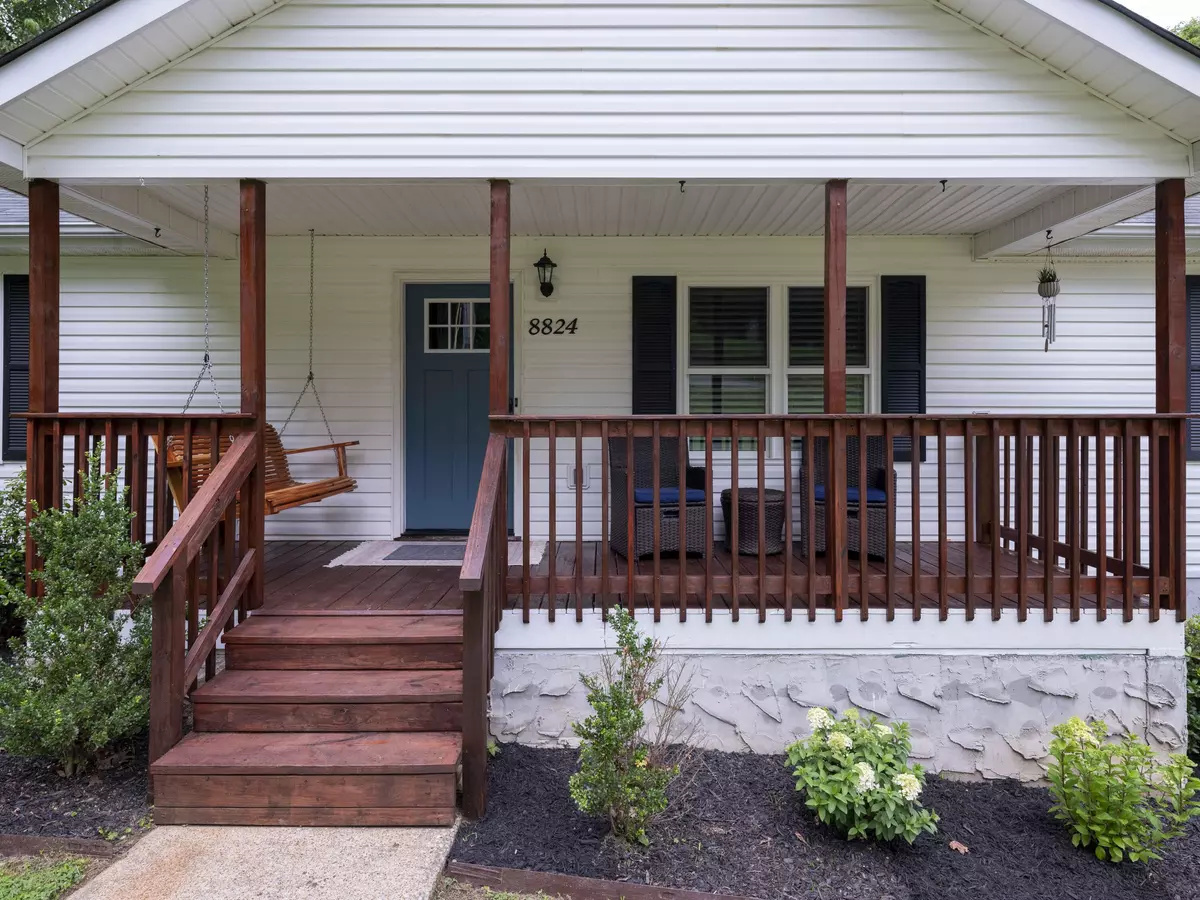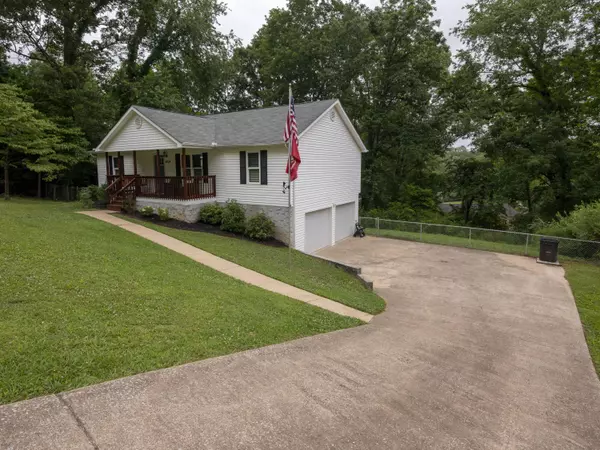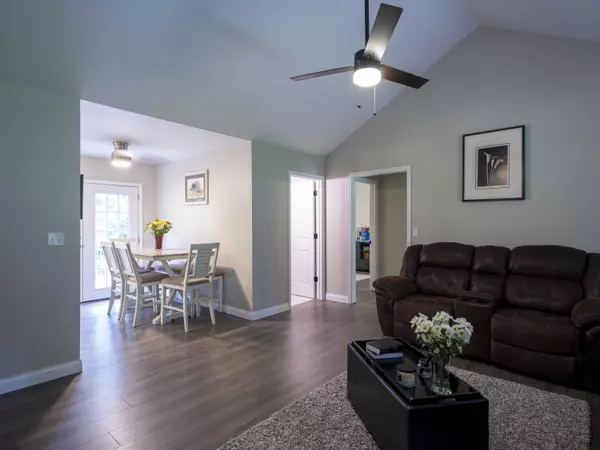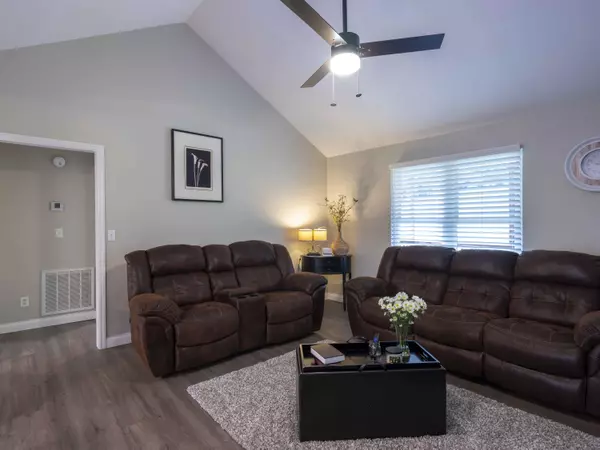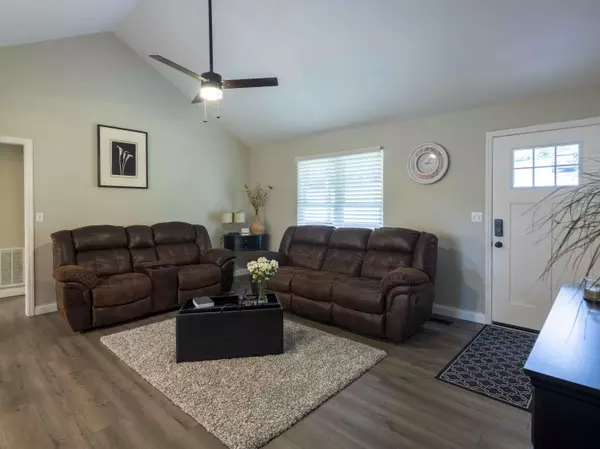$320,000
$329,900
3.0%For more information regarding the value of a property, please contact us for a free consultation.
3 Beds
3 Baths
1,997 SqFt
SOLD DATE : 07/13/2023
Key Details
Sold Price $320,000
Property Type Single Family Home
Sub Type Single Family Residence
Listing Status Sold
Purchase Type For Sale
Square Footage 1,997 sqft
Price per Sqft $160
Subdivision Centennial Ests
MLS Listing ID 1375095
Sold Date 07/13/23
Bedrooms 3
Full Baths 2
Half Baths 1
Originating Board Greater Chattanooga REALTORS®
Year Built 1997
Lot Size 0.380 Acres
Acres 0.38
Lot Dimensions 110X144.34
Property Description
Run! Don't Walk - you are not going to want to miss this home! Oh so many recent updates! Roof, HVAC and water heater are all just 3 years old | 1 year old windows | this one is READY FOR YOU. With updated kitchen, LVP flooring throughout and many updated light fixtures, this home feels new. With a large fenced back yard and desirable school zone this home could be the one you've been dreaming about! The finished basement provides that extra space so many homeowners hope to have or home office, workout room or just overflow space - plus - the 2 car garage makes this one hard to resist. Oh so close to the conveniences we all appreciate - grocery and restaurants nearby and just minutes to Hixson's Northgate Mall area. Chester Frost Park and Chickamauga lake are just a short drive away as well as easy access to Chattanooga's popular Northshore and Downtown. This location will qualify for a 100% loan - call your lender for the rural development loan and make your homeownership dreams come true.
Location
State TN
County Hamilton
Area 0.38
Rooms
Basement Finished, Partial
Interior
Interior Features Granite Counters, High Ceilings, Open Floorplan, Primary Downstairs, Split Bedrooms, Tub/shower Combo, Walk-In Closet(s)
Heating Central, Electric
Cooling Central Air, Electric
Flooring Vinyl
Fireplace No
Window Features Vinyl Frames
Appliance Refrigerator, Microwave, Free-Standing Electric Range, Electric Water Heater, Dishwasher
Heat Source Central, Electric
Laundry Electric Dryer Hookup, Gas Dryer Hookup, Laundry Room, Washer Hookup
Exterior
Parking Features Basement, Garage Door Opener, Garage Faces Side, Off Street
Garage Spaces 2.0
Garage Description Attached, Basement, Garage Door Opener, Garage Faces Side, Off Street
Utilities Available Cable Available, Electricity Available, Phone Available
Roof Type Asphalt,Shingle
Porch Deck, Patio, Porch
Total Parking Spaces 2
Garage Yes
Building
Lot Description Gentle Sloping, Level
Faces From Hixson: North on Hixson Pike. Make left onto Nelson Rd. The home will be ahead on the right. Park in driveway.
Story One
Foundation Slab
Sewer Septic Tank
Water Public
Structure Type Brick,Vinyl Siding
Schools
Elementary Schools Mcconnell Elementary
Middle Schools Loftis Middle
High Schools Soddy-Daisy High
Others
Senior Community No
Tax ID 075o F 028
Acceptable Financing Cash, Conventional, USDA Loan, Owner May Carry
Listing Terms Cash, Conventional, USDA Loan, Owner May Carry
Read Less Info
Want to know what your home might be worth? Contact us for a FREE valuation!

Our team is ready to help you sell your home for the highest possible price ASAP
Find out why customers are choosing LPT Realty to meet their real estate needs

