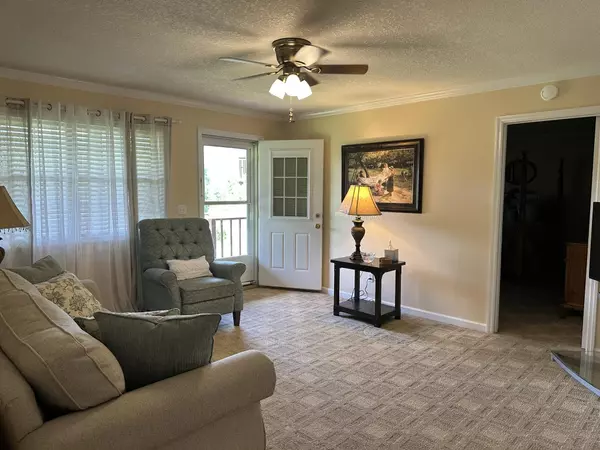$200,000
$205,000
2.4%For more information regarding the value of a property, please contact us for a free consultation.
3 Beds
2 Baths
1,232 SqFt
SOLD DATE : 06/30/2023
Key Details
Sold Price $200,000
Property Type Single Family Home
Sub Type Single Family Residence
Listing Status Sold
Purchase Type For Sale
Square Footage 1,232 sqft
Price per Sqft $162
MLS Listing ID 1374023
Sold Date 06/30/23
Style Contemporary
Bedrooms 3
Full Baths 2
Year Built 1996
Lot Size 0.870 Acres
Acres 0.87
Lot Dimensions 189x200
Property Sub-Type Single Family Residence
Source Greater Chattanooga REALTORS®
Property Description
This home is perfect for a family with kids or retirement home! Country living at its best, this house has been very well-cared for. Front and back yards are perfect for kids to play in, and the back garden is a gorgeous place to end the evening; sit in the swing and enjoy a glass of sweet tea! Burber carpet, kitchen appliances like new; 3 bedroom two full baths, covered front porch. Come see this sweet Sequatchie Valley home; 10 min drive to I24 in Jasper.
Location
State TN
County Marion
Area 0.87
Rooms
Basement Crawl Space
Interior
Interior Features Eat-in Kitchen, Plumbed, Primary Downstairs, Separate Shower, Soaking Tub, Tub/shower Combo
Heating Central, Electric
Cooling Central Air, Electric
Flooring Carpet, Linoleum
Fireplace No
Window Features Aluminum Frames,Storm Window(s)
Appliance Refrigerator, Free-Standing Electric Range, Electric Water Heater, Dishwasher
Heat Source Central, Electric
Laundry Electric Dryer Hookup, Gas Dryer Hookup, Laundry Room, Washer Hookup
Exterior
Utilities Available Cable Available, Electricity Available, Phone Available
Roof Type Shingle
Porch Porch, Porch - Covered
Garage No
Building
Lot Description Gentle Sloping, Level
Faces From Dunlap, head south on Rankin avenue. Take slight right onto TN-28 S, continue for approximately 18 miles. Turn left onto Chicken Dave Rd, in .2 miles, turn right onto W Francis Spring Rd. Property is on the left.
Story One
Foundation Block
Sewer Septic Tank
Water Public
Architectural Style Contemporary
Additional Building Outbuilding
Structure Type Brick,Other
Schools
Elementary Schools Whitwell Elementary
Middle Schools Whitwell Middle
High Schools Whitwell High School
Others
Senior Community No
Tax ID 073
Acceptable Financing Cash, Conventional, FHA, USDA Loan, VA Loan, Owner May Carry
Listing Terms Cash, Conventional, FHA, USDA Loan, VA Loan, Owner May Carry
Special Listing Condition Trust
Read Less Info
Want to know what your home might be worth? Contact us for a FREE valuation!

Our team is ready to help you sell your home for the highest possible price ASAP


Find out why customers are choosing LPT Realty to meet their real estate needs






