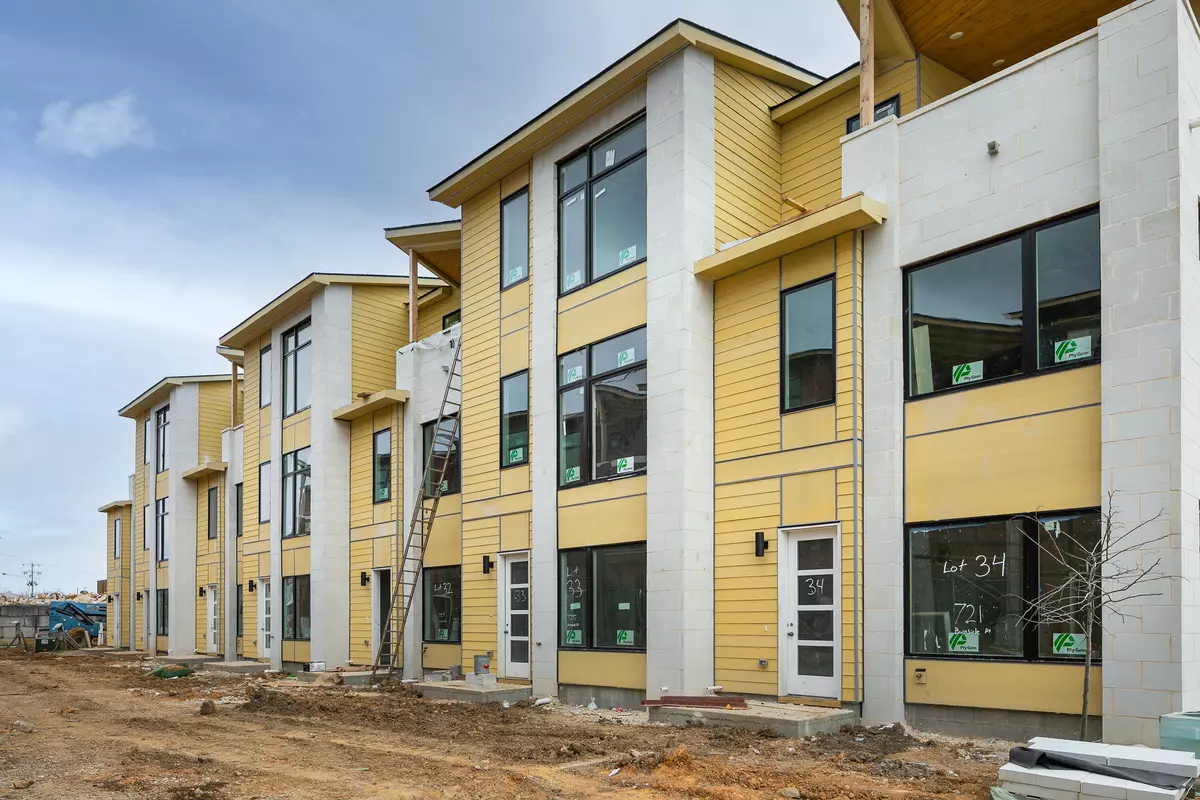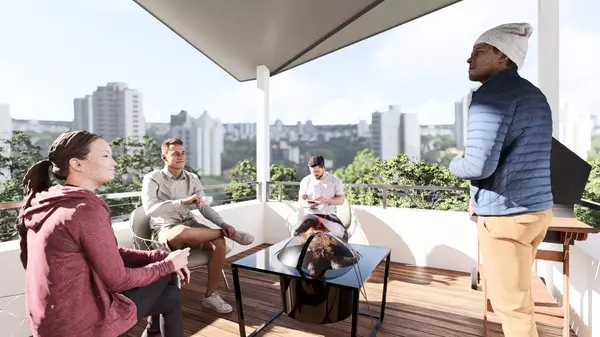$448,000
$460,000
2.6%For more information regarding the value of a property, please contact us for a free consultation.
2 Beds
2 Baths
1,600 SqFt
SOLD DATE : 06/12/2023
Key Details
Sold Price $448,000
Property Type Townhouse
Sub Type Townhouse
Listing Status Sold
Purchase Type For Sale
Square Footage 1,600 sqft
Price per Sqft $280
Subdivision Burnside
MLS Listing ID 1371052
Sold Date 06/12/23
Style Contemporary
Bedrooms 2
Full Baths 2
HOA Fees $125/ann
Year Built 2023
Lot Size 4,791 Sqft
Acres 0.11
Lot Dimensions 20x70
Property Sub-Type Townhouse
Source Greater Chattanooga REALTORS®
Property Description
SPRING INCENTIVE: $10K INTEREST RATE BUY-DOWN. Expires March 31st.
Wouldn't it be nice to live downtown, right in the middle of the action but still get...
✅ Private Yards
✅ Attached Garages
✅ Community Amenities
✅ A Neighborhood Feel
✅ Quality Features and Quality Design
and not spend a fortune?
Southside's newest townhome community ''Burnside'' is an 8-acre enclave of townhomes, restaurants, and a fully restored, mixed-use one-hundred-year-old warehouse located in Chattanooga's historic Southside. The 43 Burnside Townhomes create a private, coherent community within the neighborhood which exhibits modern design, ample green spaces, and downtown convenience. Each townhome will be equipped with a 2 car garage and their personal courtyard. There will also be additional green spaces just for the townhome community, such as a fenced dog park, fire pit area and a corn hole yard. Extra parking is a plus, providing over 2.5 parking spots per townhome, which is a rare find in downtown communities! Call today for a personal tour!
Location
State TN
County Hamilton
Area 0.11
Rooms
Basement None
Interior
Interior Features Double Vanity, En Suite, High Ceilings, Low Flow Plumbing Fixtures, Open Floorplan, Pantry, Separate Shower, Tub/shower Combo, Walk-In Closet(s)
Heating Central, Electric
Cooling Central Air, Electric
Flooring Sustainable
Fireplace No
Window Features ENERGY STAR Qualified Windows,Low-Emissivity Windows,Vinyl Frames
Appliance Microwave, Free-Standing Electric Range, Electric Water Heater, Disposal, Dishwasher
Heat Source Central, Electric
Laundry Electric Dryer Hookup, Gas Dryer Hookup, Washer Hookup
Exterior
Parking Features Garage Door Opener, Garage Faces Rear, Kitchen Level, Off Street
Garage Spaces 2.0
Garage Description Attached, Garage Door Opener, Garage Faces Rear, Kitchen Level, Off Street
Community Features Sidewalks
Utilities Available Electricity Available, Sewer Connected, Underground Utilities
Amenities Available Maintenance
View City, Mountain(s), Other
Roof Type Asphalt,Shingle
Porch Covered, Deck, Patio
Total Parking Spaces 2
Garage Yes
Building
Lot Description Corner Lot, Level, Split Possible, Sprinklers In Front, Sprinklers In Rear
Faces From Market St Take E Main St in the Southside toward central- Right on Central. Right on Rossville ( at the intersection of Central and Rossville), then immediate Right on Myrtle St. Take Myrtle to the end. If you put in 1920 Myrtle St it should get you to the entrance of the community
Story Three Or More
Foundation Slab
Water Public
Architectural Style Contemporary
Structure Type Brick,Fiber Cement,Frame
Schools
Elementary Schools Battle Academy
Middle Schools Orchard Knob Middle
High Schools Howard School Of Academics & Tech
Others
Senior Community No
Tax ID 145m V 001.02
Security Features Smoke Detector(s)
Acceptable Financing Cash, Conventional
Listing Terms Cash, Conventional
Read Less Info
Want to know what your home might be worth? Contact us for a FREE valuation!

Our team is ready to help you sell your home for the highest possible price ASAP


Find out why customers are choosing LPT Realty to meet their real estate needs






