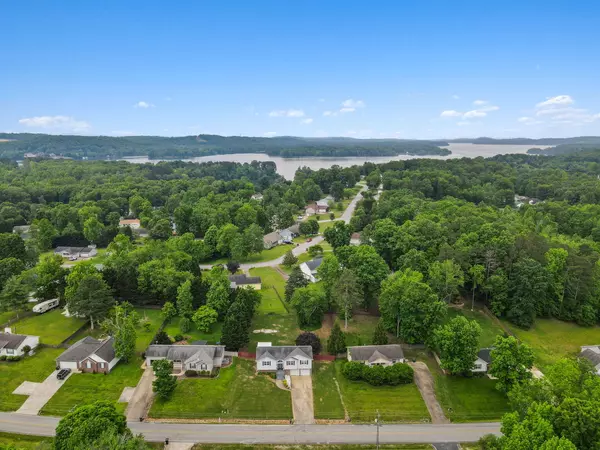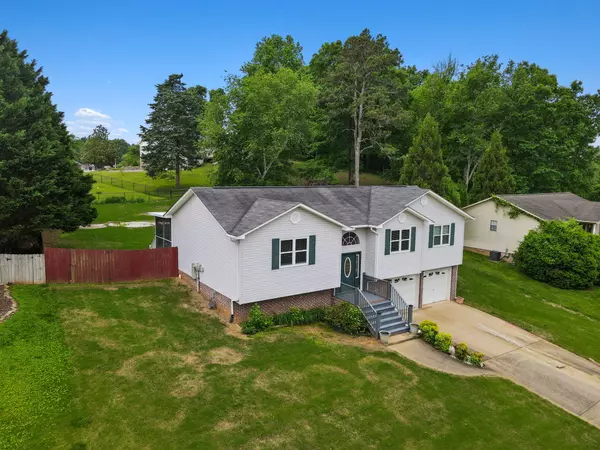$315,000
$299,000
5.4%For more information regarding the value of a property, please contact us for a free consultation.
3 Beds
2 Baths
2,061 SqFt
SOLD DATE : 06/23/2023
Key Details
Sold Price $315,000
Property Type Single Family Home
Sub Type Single Family Residence
Listing Status Sold
Purchase Type For Sale
Approx. Sqft 0.41
Square Footage 2,061 sqft
Price per Sqft $152
Subdivision Hunter Trace
MLS Listing ID 20235313
Sold Date 06/23/23
Style Split Foyer
Bedrooms 3
Full Baths 2
Construction Status Functional
HOA Y/N No
Abv Grd Liv Area 1,590
Originating Board River Counties Association of REALTORS®
Year Built 1997
Annual Tax Amount $1,266
Lot Size 0.410 Acres
Acres 0.41
Lot Dimensions 100X180.14
Property Description
You don't want to miss this well maintained home in a convenient location near Tennessee River, Marinas, and only 1 mile from Sequoyah Nuclear Plant. It is located less than 5 miles from Steves Landing waterfront restaurant and less than 30 minutes from less than downtown Chattanooga. This home is a 3 bedroom 2 bath home with a 2 car garage. It has a beautiful screened in back porch overlooking the large fenced in back yard. The yard has beautiful established trees and landscaping. The home also offers a basement that could be a bonus space or second living room. The refrigerator does convey with the purchase of the home. The vinyl windows in the entire home were replaced 2 years ago and new hand railing placed on the front porch. The home has a duel fuel heat / AC system and a gas hot water heater that has been replaced in recent years. The dishwasher and garbage disposal was replaced 2 years ago. Motivated Seller !
Location
State TN
County Hamilton
Area Chattanooga
Direction Take US 27 North from Dayton. Take Exit TN 319/ Hixson Pike. At top of the exit go left on Hixson Pike for approximately 6 miles. Take a Left on igou Ferry Rd. And 2354 Igou Ferry Road is 0.2 miles on the right.
Body of Water Tennessee, Chickamauga
Rooms
Basement Unfinished
Interior
Interior Features Walk-In Closet(s), Laminate Counters, High Speed Internet, Entrance Foyer, Eat-in Kitchen, Bathroom Mirror(s), Breakfast Bar, Coffered Ceiling(s)
Heating Natural Gas, Dual Fuel
Cooling Ceiling Fan(s), Central Air
Flooring Carpet, Concrete, Hardwood, Linoleum
Fireplaces Number 1
Fireplaces Type Attached Screen(s), Gas, Gas Log
Fireplace Yes
Window Features Blinds,ENERGY STAR Qualified Windows,Insulated Windows
Appliance Dishwasher, Disposal, Gas Oven, Gas Range, Gas Water Heater, Oven, Refrigerator
Laundry Washer Hookup, Lower Level, Electric Dryer Hookup, In Basement
Exterior
Exterior Feature See Remarks, Other, Rain Gutters, Private Yard
Parking Features Concrete, Driveway, Garage, Off Street
Garage Spaces 2.0
Garage Description 2.0
Fence Back Yard, Fenced
Pool None
Community Features None
Utilities Available High Speed Internet Available, Water Connected, Sewer Connected, Sewer Available, Natural Gas Connected, Electricity Connected
View Y/N false
Roof Type Shingle
Present Use Residential
Porch Covered, Front Porch, Porch, Rear Porch, Screened
Building
Lot Description Back Yard
Entry Level Multi/Split
Foundation Brick/Mortar, Permanent, Slab
Lot Size Range 0.41
Sewer Public Sewer
Water Public
Architectural Style Split Foyer
Additional Building Garage(s)
New Construction No
Construction Status Functional
Schools
Elementary Schools Allen
Middle Schools Loftis
High Schools Soddy Daisy
Others
Tax ID 076a D 045
Security Features Smoke Detector(s),Carbon Monoxide Detector(s)
Acceptable Financing Cash, Conventional, FHA, USDA Loan, VA Loan
Listing Terms Cash, Conventional, FHA, USDA Loan, VA Loan
Special Listing Condition Standard
Read Less Info
Want to know what your home might be worth? Contact us for a FREE valuation!

Our team is ready to help you sell your home for the highest possible price ASAP
Bought with --NON-MEMBER OFFICE--
Find out why customers are choosing LPT Realty to meet their real estate needs






