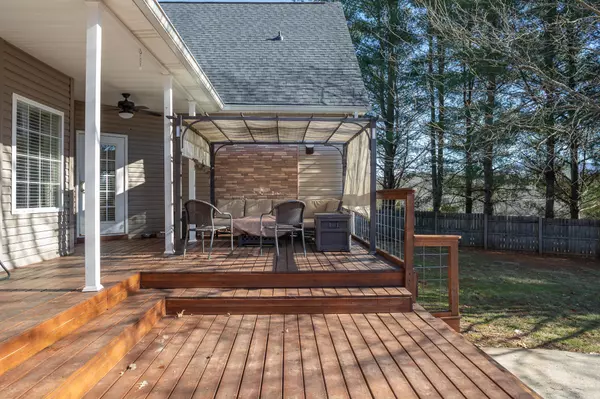$440,000
$480,000
8.3%For more information regarding the value of a property, please contact us for a free consultation.
3 Beds
4 Baths
3,184 SqFt
SOLD DATE : 06/20/2023
Key Details
Sold Price $440,000
Property Type Single Family Home
Sub Type Single Family Residence
Listing Status Sold
Purchase Type For Sale
Square Footage 3,184 sqft
Price per Sqft $138
MLS Listing ID 1367550
Sold Date 06/20/23
Style A-Frame
Bedrooms 3
Full Baths 3
Half Baths 1
Year Built 2002
Lot Size 2.050 Acres
Acres 2.05
Lot Dimensions 2.05
Property Sub-Type Single Family Residence
Source Greater Chattanooga REALTORS®
Property Description
You will adore the remote country setting of this custom-built 3 bedroom, 3.5 bathroom, rancher on 2 beautiful fenced in acres in the heart of Whitwell. This home has so many wonderful features including, but not limited to its very spacious main level perfect for hosting family gatherings and entertainment, large open living room complete with a cozy gas fireplace , Its spacious kitchen with beautiful cabinetry and appliances, complete with an island and a bar. Entering into the home through the large foyer , there is a formal dining area to the left and an office area to your right. Master bedroom on the main level and also includes a fireplace and custom remote control skylights!, a large master bath with a jetted tub, separate walk in shower , double vanities. Huge bonus room and full bath upstairs. And dont forget to enjoy coffee or a holiday cookout on this spacious, newly built deck overlooking the large fenced in yard. Located only 10 minutes from 1-24 and 30 minutes from Chattanooga! Roof was replaced in Dec 2021 and septic serviced Sept 2022. Home also features 2 water filtration systems with UV lights . Sold ' AS IS''!!!!
Location
State TN
County Marion
Area 2.05
Rooms
Basement Crawl Space
Interior
Interior Features Breakfast Nook, Double Vanity, High Ceilings, Open Floorplan, Pantry, Primary Downstairs, Separate Dining Room, Separate Shower, Sitting Area, Tub/shower Combo, Walk-In Closet(s), Whirlpool Tub
Heating Central, Electric, Natural Gas
Cooling Central Air, Electric, Multi Units
Flooring Carpet, Hardwood, Tile
Fireplaces Number 2
Fireplaces Type Bedroom, Gas Log, Living Room, Recreation Room
Equipment Other
Fireplace Yes
Window Features Insulated Windows,Skylight(s),Vinyl Frames
Appliance Wall Oven, Refrigerator, Microwave, Electric Water Heater, Dishwasher
Heat Source Central, Electric, Natural Gas
Laundry Electric Dryer Hookup, Gas Dryer Hookup, Washer Hookup
Exterior
Parking Features Garage Door Opener
Garage Spaces 2.0
Garage Description Garage Door Opener
Utilities Available Cable Available, Electricity Available, Underground Utilities
View Mountain(s), Other
Roof Type Shingle
Porch Covered, Deck, Patio, Porch, Porch - Covered
Total Parking Spaces 2
Garage Yes
Building
Lot Description Level, Rural, Sloped
Faces I-24 to Exit 155 take Hwy 28 towards whitwell turning left at Jones Crossing -Home is 3rd on right in curve of road.
Story Two
Foundation Block
Sewer Septic Tank
Water Well
Architectural Style A-Frame
Structure Type Stone,Vinyl Siding
Schools
Elementary Schools Jasper Elementary
Middle Schools Jasper Middle
High Schools Marion County High
Others
Senior Community No
Tax ID 082 081.06
Security Features Smoke Detector(s)
Acceptable Financing Cash, Conventional, FHA, USDA Loan, VA Loan, Owner May Carry
Listing Terms Cash, Conventional, FHA, USDA Loan, VA Loan, Owner May Carry
Read Less Info
Want to know what your home might be worth? Contact us for a FREE valuation!

Our team is ready to help you sell your home for the highest possible price ASAP


Find out why customers are choosing LPT Realty to meet their real estate needs






