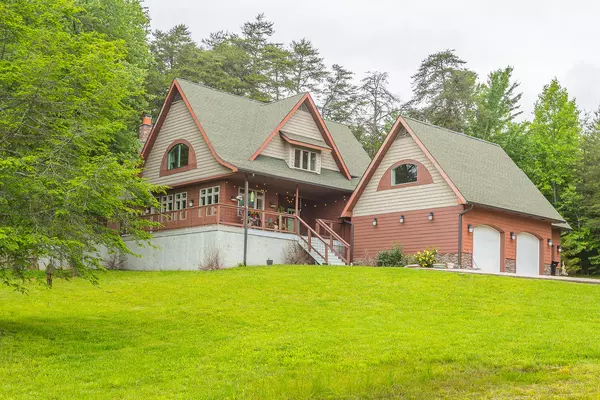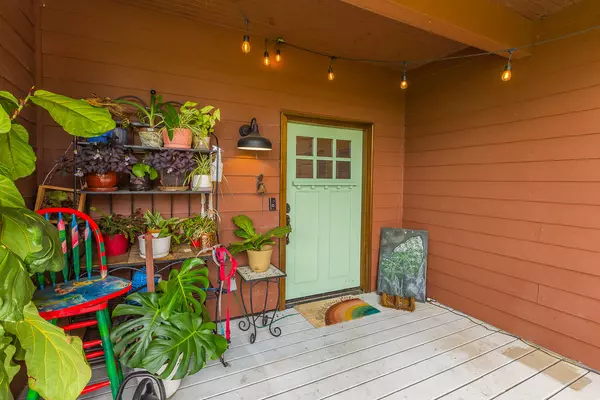$675,000
$675,000
For more information regarding the value of a property, please contact us for a free consultation.
4 Beds
3 Baths
3,524 SqFt
SOLD DATE : 06/16/2023
Key Details
Sold Price $675,000
Property Type Vacant Land
Sub Type Farm
Listing Status Sold
Purchase Type For Sale
Square Footage 3,524 sqft
Price per Sqft $191
Subdivision Montlake
MLS Listing ID 1373626
Sold Date 06/16/23
Bedrooms 4
Full Baths 2
Half Baths 1
Originating Board Greater Chattanooga REALTORS®
Year Built 2010
Lot Size 4.000 Acres
Acres 4.0
Lot Dimensions 363 x 563 x 365 x 410
Property Description
YOUR PEACEFUL PARADISE AWAITS..... Nestled on 4+ acres within lots of mature fruit and nut trees and overlooking the man-made pond, this custom-built stunner is the perfect mountain retreat. The builder spared no expense in the quality material used to construct this home such as cement fiber siding, specialty windows, solid surface counters, custom cabinetry, poured walls in the basement, and much more. The main floor is open concept with lots of natural light. 3 bedrooms, 2 full bathrooms on the second floor. The master suite has a walk-in closet and additional sitting room as well as jetted tub and walk-in tiled shower. An additional space that could be a 4th bedroom, office, etc is above the 3 car garage. This home also has a full, unfinished basement for future expansion that has been stubbed for plumbing and electrical. There's a barn and outdoor storage plus designated fenced areas for chickens or other pets.
Location
State TN
County Hamilton
Area 4.0
Rooms
Basement Full, Unfinished
Interior
Interior Features Breakfast Nook, Double Shower, Double Vanity, Open Floorplan, Plumbed, Separate Dining Room, Soaking Tub, Tub/shower Combo, Walk-In Closet(s)
Heating Central, Electric
Cooling Central Air, Electric
Flooring Hardwood, Tile
Fireplaces Type Great Room
Fireplace Yes
Window Features Insulated Windows,Vinyl Frames
Appliance Refrigerator, Microwave, Free-Standing Electric Range, Electric Water Heater, Dishwasher
Heat Source Central, Electric
Laundry Electric Dryer Hookup, Gas Dryer Hookup, Laundry Room, Washer Hookup
Exterior
Parking Features Basement, Garage Door Opener, Kitchen Level, Off Street
Garage Spaces 3.0
Carport Spaces 1
Garage Description Attached, Basement, Garage Door Opener, Kitchen Level, Off Street
Utilities Available Electricity Available, Underground Utilities
View Water
Roof Type Shingle
Porch Deck, Patio, Porch
Total Parking Spaces 3
Garage Yes
Building
Lot Description Gentle Sloping, Lake On Lot, Pond On Lot, Rural, Sloped
Faces From Northgate Mall take TN-153 North. Go 5 miles (Continuing on Dayton Pike). Turn Left on Montlake Rd. at traffic light. Go 5 miles. Turn Left on Mowbray Pike. 2427 Mowbray Pike is on R. in Approx. 2.8 miles. Cannot see house from street (has nice concrete drive way & address on mail box).
Story One and One Half
Foundation Concrete Perimeter
Sewer Septic Tank
Water Public
Additional Building Barn(s), Outbuilding
Structure Type Other
Schools
Elementary Schools Soddy Elementary
Middle Schools Soddy-Daisy Middle
High Schools Soddy-Daisy High
Others
Senior Community No
Tax ID 047 002
Acceptable Financing Cash, Conventional, VA Loan, Owner May Carry
Listing Terms Cash, Conventional, VA Loan, Owner May Carry
Read Less Info
Want to know what your home might be worth? Contact us for a FREE valuation!

Our team is ready to help you sell your home for the highest possible price ASAP
Find out why customers are choosing LPT Realty to meet their real estate needs






