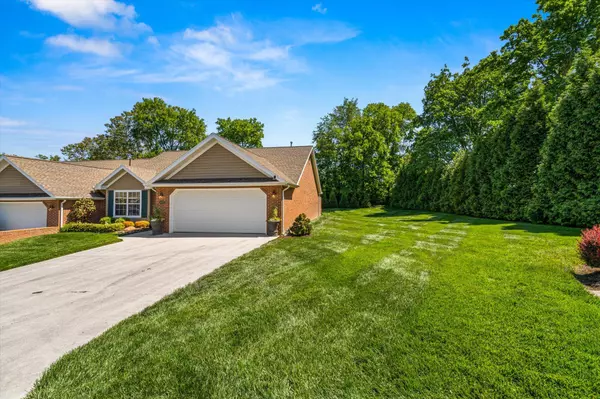$407,500
$379,900
7.3%For more information regarding the value of a property, please contact us for a free consultation.
3 Beds
2 Baths
1,564 SqFt
SOLD DATE : 06/02/2023
Key Details
Sold Price $407,500
Property Type Townhouse
Sub Type Townhouse
Listing Status Sold
Purchase Type For Sale
Square Footage 1,564 sqft
Price per Sqft $260
Subdivision Madison Ests
MLS Listing ID 1372958
Sold Date 06/02/23
Bedrooms 3
Full Baths 2
HOA Fees $150/mo
Year Built 2002
Property Sub-Type Townhouse
Source Greater Chattanooga REALTORS®
Property Description
Rare opportunity to own a perfectly maintained one level townhome in a very sought after community.
You are immediately greeted by this beautiful end unit brick townhouse with an extremely lush carpet of green landscaping when you pull onto the street. Walking up to the front door, you're welcomed by gleaming hardwood floors that lead you into the main living area featuring an open floor plan including living, dining and kitchen space with vaulted ceilings and a gorgeous gas log fireplace. This home feels light and bright throughout. The master bedroom is super spacious and has tray ceilings. The large master en-suite features a good sized vanity, a walk-in shower, and a large walk-in closet. The two additional bedrooms are also spacious with ample storage and large closets. The second bathroom is really cute with a great sliding door and granite vanity countertop.
Out back you're welcomed by a large screened porch and gated patio so you, the family, and your furry friends can enjoy the serene sounds of nature while grilling and chilling in your back-yard oasis. There is also a small area of turf for your furry one's pleasure. The large two car garage also features a pull-down attic for additional storage and there are several closets in the townhome creating ample storage throughout. This luxury townhome is exactly what you've been looking for and won't last long.
Location
State TN
County Knox
Rooms
Basement None
Interior
Interior Features Cathedral Ceiling(s), En Suite, Open Floorplan, Pantry, Primary Downstairs, Split Bedrooms, Walk-In Closet(s)
Heating Central, Natural Gas
Cooling Central Air, Electric
Flooring Carpet, Hardwood, Tile
Fireplaces Number 1
Fireplaces Type Gas Log, Living Room
Fireplace Yes
Window Features Vinyl Frames
Appliance Refrigerator, Microwave, Free-Standing Electric Range, Disposal, Dishwasher
Heat Source Central, Natural Gas
Laundry Electric Dryer Hookup, Gas Dryer Hookup, Laundry Closet, Washer Hookup
Exterior
Parking Features Garage Door Opener
Garage Spaces 2.0
Garage Description Attached, Garage Door Opener
Utilities Available Cable Available, Electricity Available, Phone Available, Sewer Connected, Underground Utilities
Roof Type Shingle
Porch Porch, Porch - Screened
Total Parking Spaces 2
Garage Yes
Building
Lot Description Level
Faces From Kingston Pike turn onto Ebenezer. Turn Left on Gleason. Madison Square Condo's on left.
Story One
Foundation Slab
Water Public
Structure Type Brick
Schools
Elementary Schools A.L. Lotts Elementary
Middle Schools West Valley
High Schools Bearden
Others
Senior Community No
Tax ID 132df03700a
Security Features Security System,Smoke Detector(s)
Acceptable Financing Cash, Conventional, FHA, Owner May Carry
Listing Terms Cash, Conventional, FHA, Owner May Carry
Read Less Info
Want to know what your home might be worth? Contact us for a FREE valuation!

Our team is ready to help you sell your home for the highest possible price ASAP


Find out why customers are choosing LPT Realty to meet their real estate needs






