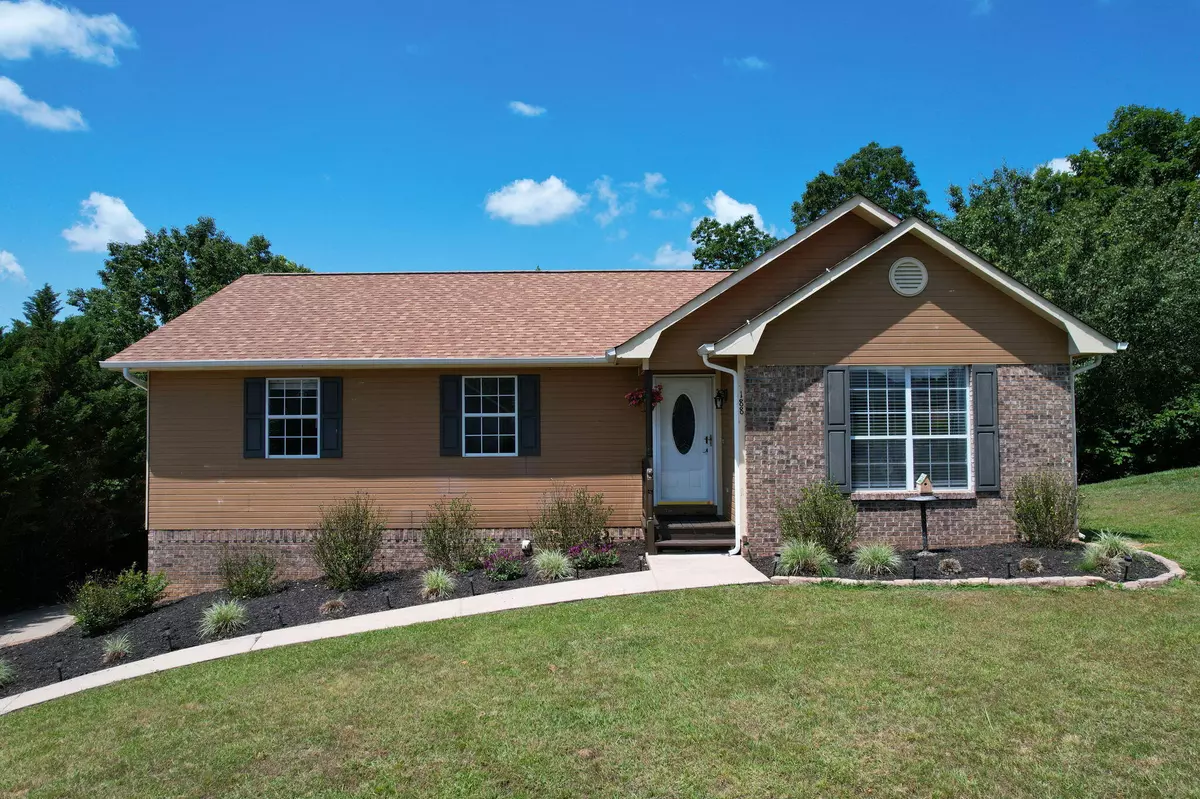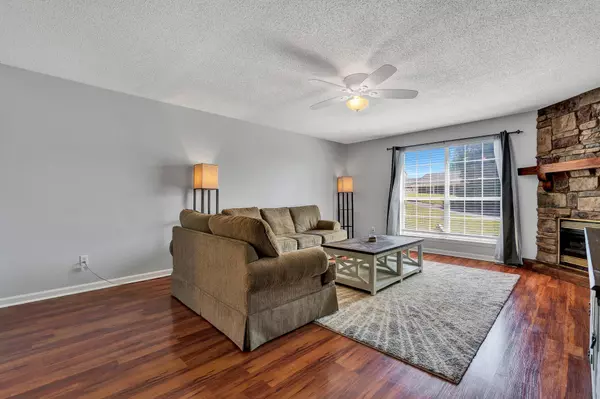$295,000
$295,000
For more information regarding the value of a property, please contact us for a free consultation.
3 Beds
3 Baths
2,116 SqFt
SOLD DATE : 06/14/2023
Key Details
Sold Price $295,000
Property Type Single Family Home
Sub Type Single Family Residence
Listing Status Sold
Purchase Type For Sale
Approx. Sqft 0.63
Square Footage 2,116 sqft
Price per Sqft $139
Subdivision Alexanders Cre
MLS Listing ID 20235630
Sold Date 06/14/23
Style Contemporary,Ranch
Bedrooms 3
Full Baths 2
Half Baths 1
Construction Status Functional
HOA Y/N No
Abv Grd Liv Area 1,366
Year Built 1997
Annual Tax Amount $1,021
Lot Size 0.630 Acres
Acres 0.63
Property Sub-Type Single Family Residence
Source River Counties Association of REALTORS®
Property Description
RANCH WITH A FINISHED BASEMENT. Check out this great home with plenty of room for extra storage and living space. Through the front door is the foyer and open living room with plenty of room for a large sectional. There is an eat in dining area in the kitchen, as well as a pantry and laundry closet. Down the hall are all 3 bedrooms, and a hall bathroom. The primary bedroom has its own private bathroom and walk in closet. Downstairs in the basement is a large finished den, a partial kitchen that could be used as an entertainment bar or extra prep space, and a half bath. The large driveway goes to the basement 2 car garage, and has plenty of parking outside as well. This home sits on over half an acre and the oversized back deck is perfect for stargazing and outdoor entertaining. It would make a wonderful first home or downsize option. Call today to see it for yourself!
Location
State TN
County Bradley
Area Bradley Nw
Direction Northwest on Paul Huff Parkway: Turn right onto Frontage Road. Drive about a mile and then take a left onto Ivy Way and a left onto Alexander Cir
Rooms
Basement Finished
Interior
Interior Features Walk-In Closet(s), Pantry, Eat-in Kitchen, Bathroom Mirror(s), Ceiling Fan(s)
Heating Central, Electric
Cooling Central Air, Electric
Flooring Carpet, Tile, Vinyl
Fireplaces Type Gas Log
Fireplace Yes
Appliance Dishwasher, Electric Oven, Electric Range, Microwave
Laundry In Kitchen
Exterior
Exterior Feature Balcony
Parking Features Basement, Driveway, Garage, Garage Door Opener
Garage Spaces 2.0
Garage Description 2.0
Fence Fenced
Pool None
Community Features None
Utilities Available Water Connected, Electricity Connected
View Y/N false
Roof Type Shingle
Porch Deck
Building
Lot Description Back Yard, Corner Lot
Entry Level Two
Foundation Block
Lot Size Range 0.63
Sewer Septic Tank
Water Public
Architectural Style Contemporary, Ranch
Additional Building Shed(s)
New Construction No
Construction Status Functional
Schools
Elementary Schools North Lee
Middle Schools Ocoee
High Schools Walker Valley
Others
Tax ID 027h B 010.00 000
Security Features Smoke Detector(s)
Acceptable Financing Cash, Conventional, FHA, VA Loan
Listing Terms Cash, Conventional, FHA, VA Loan
Special Listing Condition Standard
Read Less Info
Want to know what your home might be worth? Contact us for a FREE valuation!

Our team is ready to help you sell your home for the highest possible price ASAP
Bought with Coldwell Banker Kinard Realty

Find out why customers are choosing LPT Realty to meet their real estate needs






