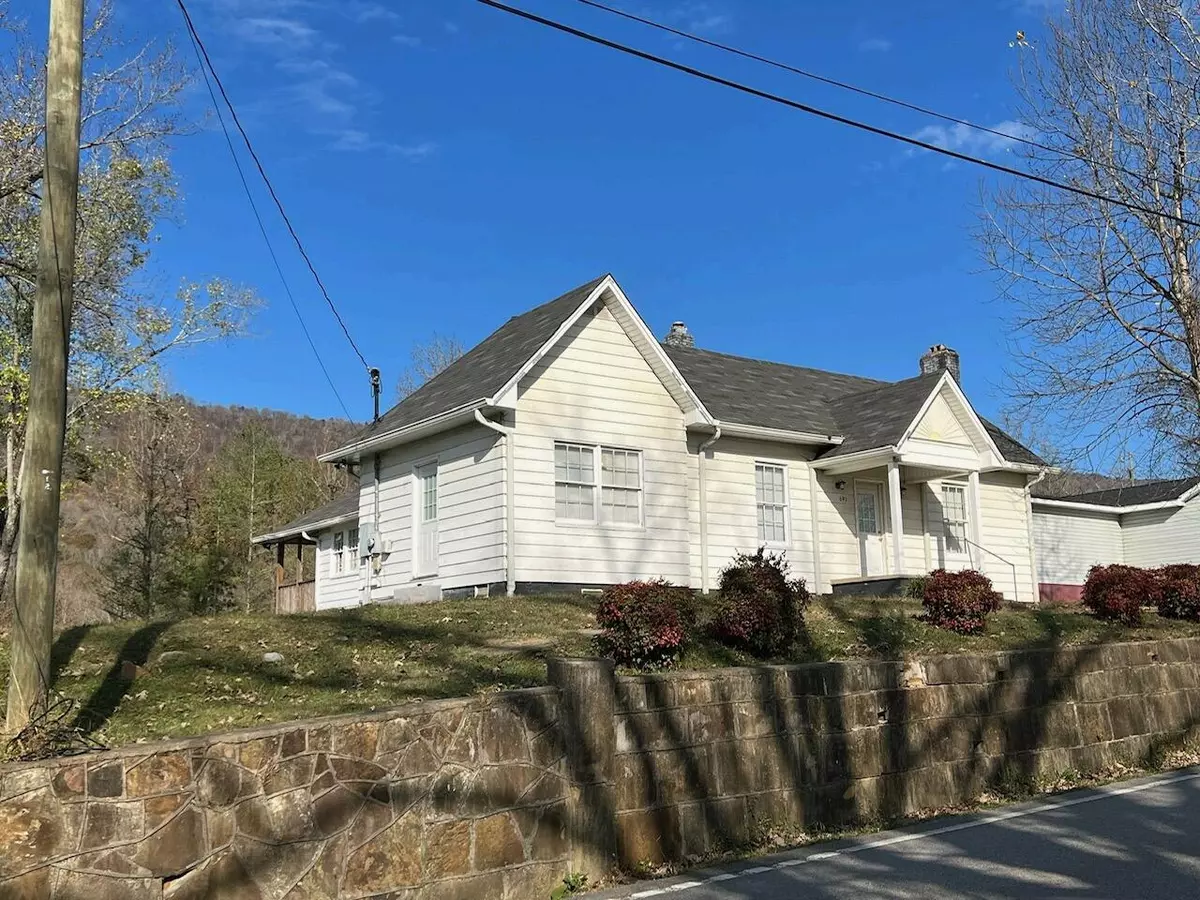$190,000
$229,000
17.0%For more information regarding the value of a property, please contact us for a free consultation.
3 Beds
2 Baths
1,238 SqFt
SOLD DATE : 05/23/2023
Key Details
Sold Price $190,000
Property Type Single Family Home
Sub Type Single Family Residence
Listing Status Sold
Purchase Type For Sale
Square Footage 1,238 sqft
Price per Sqft $153
MLS Listing ID 1367964
Sold Date 05/23/23
Bedrooms 3
Full Baths 2
Year Built 1900
Lot Size 0.580 Acres
Acres 0.58
Lot Dimensions 160X150 M
Property Sub-Type Single Family Residence
Source Greater Chattanooga REALTORS®
Property Description
Lovely well-maintained vintage home waiting for you to spend your cozy first night in the Master Suite! Featuring privacy with beautiful views of the moutains. As you walk back in from the deck you may want to dine in the formal dining room and have coffee afterwards in front of the fireplace. 3 bedrooms, 2 full baths; dining room w/French doors; large Living Room; spacious yard with room for a garden. You need to see it to appreciate it. Call today for your personal viewing of this awesome home!
Location
State TN
County Marion
Area 0.58
Rooms
Basement Cellar
Interior
Interior Features Primary Downstairs, Separate Dining Room, Tub/shower Combo
Heating Central, Electric
Cooling Central Air, Electric
Flooring Tile
Fireplaces Number 1
Fireplaces Type Gas Log, Living Room
Fireplace Yes
Window Features Wood Frames
Appliance Refrigerator, Free-Standing Electric Range, Dishwasher
Heat Source Central, Electric
Laundry Electric Dryer Hookup, Gas Dryer Hookup, Laundry Room, Washer Hookup
Exterior
Garage Spaces 2.0
Utilities Available Electricity Available
View Mountain(s), Other
Roof Type Asphalt,Shingle
Porch Deck, Patio
Total Parking Spaces 2
Garage Yes
Building
Faces Hwy 28 North to Whitwell Turn left on South Main Street and go approx 1/2 mile (Sign on property)
Story One
Foundation Brick/Mortar, Stone
Sewer Septic Tank
Structure Type Other
Schools
Elementary Schools Whitwell Elementary
Middle Schools Whitwell Middle
High Schools Whitwell High School
Others
Senior Community No
Tax ID 050a C 034.00
Security Features Smoke Detector(s)
Acceptable Financing Cash, Conventional, Owner May Carry
Listing Terms Cash, Conventional, Owner May Carry
Read Less Info
Want to know what your home might be worth? Contact us for a FREE valuation!

Our team is ready to help you sell your home for the highest possible price ASAP


Find out why customers are choosing LPT Realty to meet their real estate needs






