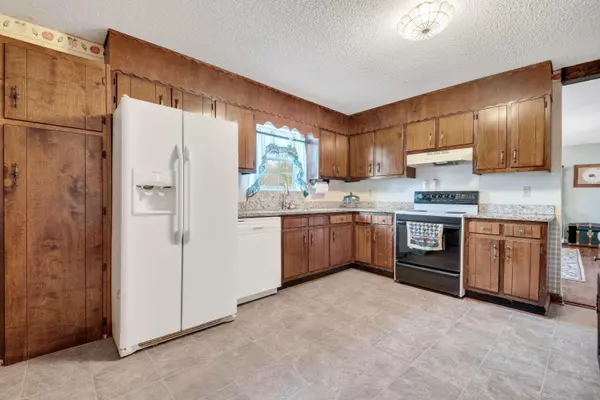$288,500
$315,000
8.4%For more information regarding the value of a property, please contact us for a free consultation.
3 Beds
3 Baths
2,032 SqFt
SOLD DATE : 05/12/2023
Key Details
Sold Price $288,500
Property Type Single Family Home
Sub Type Single Family Residence
Listing Status Sold
Purchase Type For Sale
Square Footage 2,032 sqft
Price per Sqft $141
Subdivision Hill Ests
MLS Listing ID 1369195
Sold Date 05/12/23
Bedrooms 3
Full Baths 3
Originating Board Greater Chattanooga REALTORS®
Year Built 1978
Lot Size 2.280 Acres
Acres 2.28
Lot Dimensions 297 X340 APP
Property Description
***UP TO $8,000 IN CLOSING COSTS FOR BUYER!! Unlock the potential of this charming home that is nestled in 2.28 acres of wooded serenity. The home is convenient to all Dunlap has to offer. Minutes away from the schools and town but feels like you are in the country. New Roof as of 2021, HVAC New in 2019, Front Deck New in 2020. Other updates in the past few years include granite countertops in kitchen, updated hall bathroom, new flooring in upstairs bedrooms, large family room with gas fireplace leading out to a large, covered wrap around porch perfect for entertaining.
The walkout basement area is finished out and is ready for your creative touch that would bring to life its full potential. It has not been updated since home was built. It could make a great Man-Cave, Teen Hangout, crafting area, Family Fun Room, Home Office, the choice is yours. This space also leads to a large one car garage with lots of storage area. CALL FOR YOUR PRIVATE SHOWING TODAY! Seller may take outdoor storage shed with her.
Location
State TN
County Sequatchie
Area 2.28
Rooms
Basement Finished, Partial
Interior
Interior Features Eat-in Kitchen, En Suite, Granite Counters, Separate Dining Room, Separate Shower, Tub/shower Combo, Walk-In Closet(s)
Heating Central, Natural Gas
Cooling Central Air, Electric
Flooring Carpet, Vinyl, Other
Fireplaces Number 2
Fireplaces Type Den, Family Room, Gas Log, Living Room, Wood Burning
Fireplace Yes
Appliance Refrigerator, Gas Water Heater, Free-Standing Electric Range, Dishwasher
Heat Source Central, Natural Gas
Laundry Electric Dryer Hookup, Gas Dryer Hookup, Laundry Room, Washer Hookup
Exterior
Garage Basement, Garage Faces Side
Garage Spaces 1.0
Garage Description Attached, Basement, Garage Faces Side
Utilities Available Cable Available, Electricity Available, Phone Available
Roof Type Shingle
Porch Deck, Patio, Porch, Porch - Covered
Total Parking Spaces 1
Garage Yes
Building
Lot Description Gentle Sloping, Level, Sloped, Wooded
Faces Take 127 (Rankin Ave) South, Turn Left on to Wilhoit, then right on to Dogwood Ln, then right on to Carpenter Rd. The home will be on the right at the end of the road.
Story Multi/Split
Foundation Block
Sewer Septic Tank
Water Public
Structure Type Brick
Schools
Elementary Schools Griffith Elementary School
Middle Schools Sequatchie Middle
High Schools Sequatchie High
Others
Senior Community No
Tax ID 055i B 004.00
Acceptable Financing Cash, Conventional, USDA Loan, Owner May Carry
Listing Terms Cash, Conventional, USDA Loan, Owner May Carry
Read Less Info
Want to know what your home might be worth? Contact us for a FREE valuation!

Our team is ready to help you sell your home for the highest possible price ASAP

Find out why customers are choosing LPT Realty to meet their real estate needs






