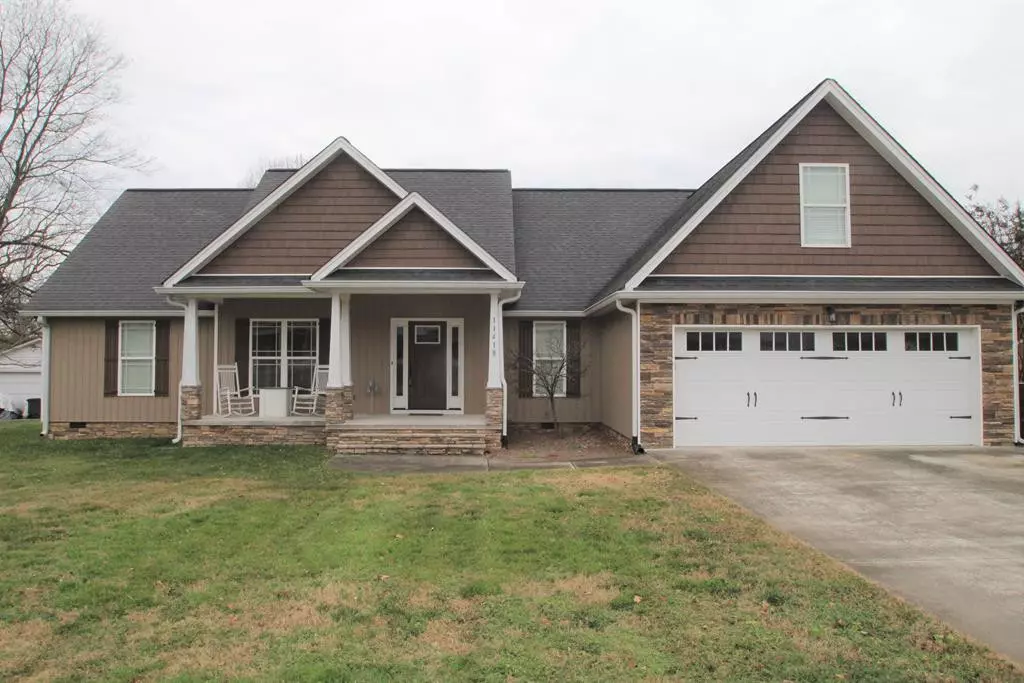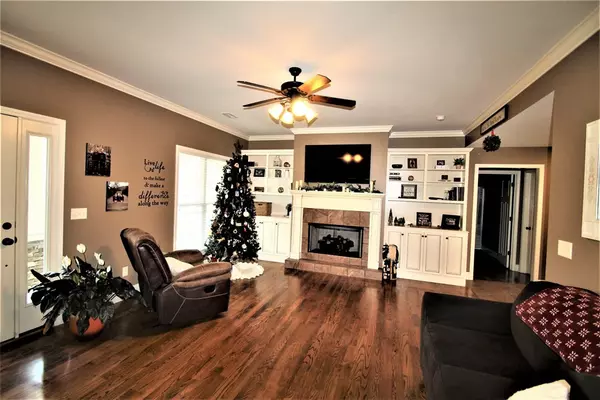$359,900
$359,900
For more information regarding the value of a property, please contact us for a free consultation.
3 Beds
2,107 SqFt
SOLD DATE : 03/18/2022
Key Details
Sold Price $359,900
Property Type Single Family Home
Sub Type Single Family Residence
Listing Status Sold
Purchase Type For Sale
Approx. Sqft 0.32
Square Footage 2,107 sqft
Price per Sqft $170
Subdivision --None--
MLS Listing ID 20217270
Sold Date 03/18/22
Style Ranch
Bedrooms 3
Full Baths 2
HOA Y/N No
Originating Board River Counties Association of REALTORS®
Year Built 2011
Annual Tax Amount $2,223
Lot Size 0.320 Acres
Acres 0.32
Lot Dimensions 102.4x150
Property Description
Beautiful 3 bedroom, 2 bath home on a level lot. The living room has hardwood flooring and a gas fireplace accented by built-in book shelves. The kitchen that has custom cabinetry, quartz countertops, stainless appliances and breakfast bar. A spacious master suite has a double vanity, soaking tub, shower and an oversized walk-in closet, there are 2 secondary bedrooms and bath along with a finished bonus room. Home offers plenty of storage, tankless water heater, and a screened in patio to enjoy your mornings with a hot cup of coffee or drink of your choice.
Location
State TN
County Hamilton
Area Hamilton County
Direction South on Rhea County Hwy, left onto Dayton Pike, right onto Durham St, right onto Spring St, home on the right.
Rooms
Basement Crawl Space
Interior
Interior Features Split Bedrooms, Walk-In Closet(s), Bathroom Mirror(s), Ceiling Fan(s)
Heating Natural Gas, Central
Cooling Central Air
Flooring Carpet, Hardwood, Tile
Fireplaces Type Gas
Fireplace Yes
Window Features Insulated Windows
Appliance Tankless Water Heater, Dishwasher, Electric Range, Gas Water Heater, Microwave, Refrigerator
Exterior
Parking Features Concrete, Driveway, Garage Door Opener
Garage Spaces 2.0
Garage Description 2.0
Roof Type Shingle
Porch Covered, Patio, Porch, Screened
Building
Lot Description Level
Lot Size Range 0.32
Sewer Public Sewer
Water Public
Architectural Style Ranch
Schools
Elementary Schools Soddy
Middle Schools Soddy Daisy
High Schools Soddy Daisy
Others
Tax ID 040M D 001.02
Security Features Security System
Acceptable Financing Cash, Conventional, FHA, USDA Loan, VA Loan
Listing Terms Cash, Conventional, FHA, USDA Loan, VA Loan
Special Listing Condition Standard
Read Less Info
Want to know what your home might be worth? Contact us for a FREE valuation!

Our team is ready to help you sell your home for the highest possible price ASAP
Bought with Crye-Leike REALTORS - Hixson
Find out why customers are choosing LPT Realty to meet their real estate needs






