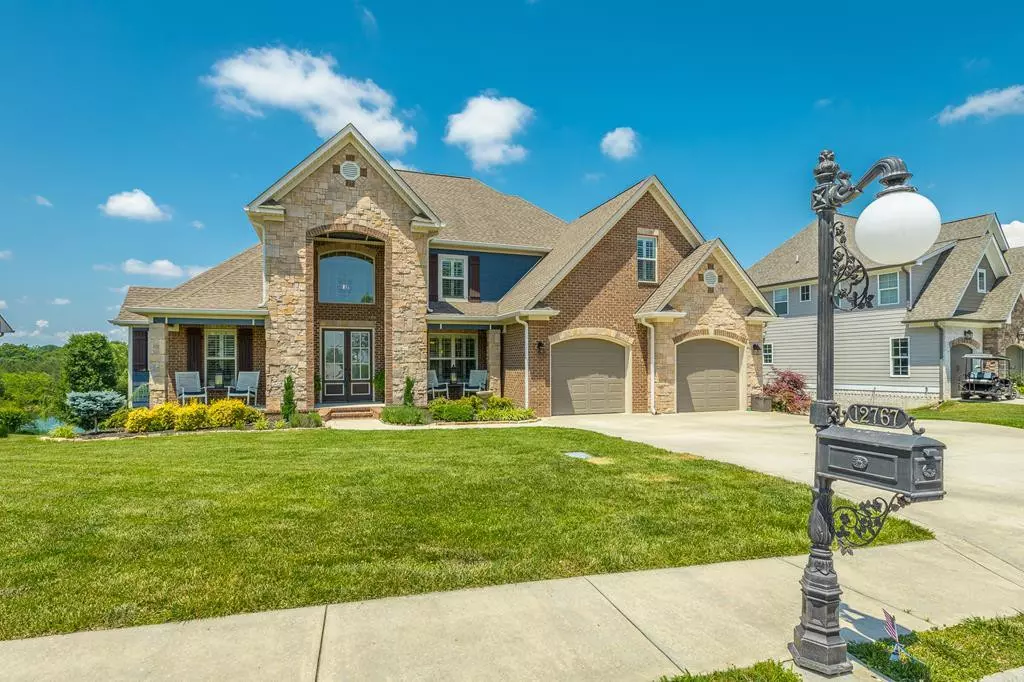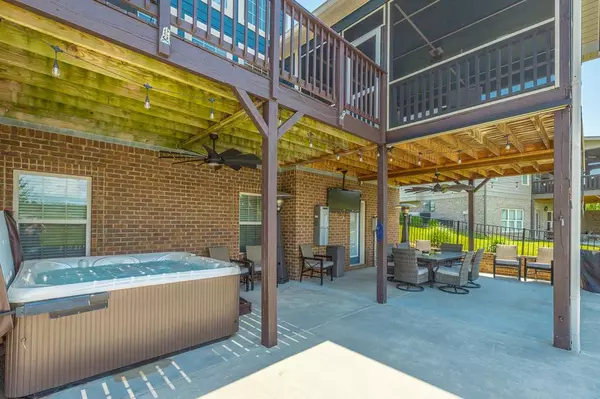$855,000
$850,000
0.6%For more information regarding the value of a property, please contact us for a free consultation.
4 Beds
4,214 SqFt
SOLD DATE : 08/11/2022
Key Details
Sold Price $855,000
Property Type Single Family Home
Sub Type Single Family Residence
Listing Status Sold
Purchase Type For Sale
Approx. Sqft 0.42
Square Footage 4,214 sqft
Price per Sqft $202
Subdivision Barrington Pointe
MLS Listing ID 20223019
Sold Date 08/11/22
Bedrooms 4
Full Baths 5
Half Baths 1
HOA Fees $58/ann
HOA Y/N Yes
Originating Board River Counties Association of REALTORS®
Year Built 2011
Annual Tax Amount $3,468
Lot Size 0.420 Acres
Acres 0.42
Lot Dimensions 126.3x176.34
Property Description
This impeccably well kept home offers a very open plan, gorgeous and lush landscaping, an in-ground pool, hot tub, pergola, two-tier patio area for all your entertaining needs and it is overlooking a stocked pond. Upgraded and customized with detailed amenities to include plantation shutters throughout some of the rooms, oversized screened porch off the master suite, two fireplaces, stone arched doorway between the kitchen and the great room, site finished hardwoods, and generous crowns. As you enter the home, you will be greeted by a two-story foyer, the formal dining room with a tray ceiling, and the two-story great room with a coffered ceiling, hardwood flooring, fireplace, and floor to ceiling windows for natural lighting. The great room opens into the spacious kitchen with granite countertops, tile backsplash, 5-eye gas cooktop, a double oven, center island, and a walk-in pantry. The kitchen then opens into the keeping room with a stacked stone gas fireplace. The large, main-level master bedroom has a private door that leads to the oversized screened porch to take advantage of the views and expands living space to the outdoors. The luxurious master bath has granite countertop double vanity, separate tile shower, soaking tub, and an oversized walk-in closet. There is an additional bedroom on the main level with its own private bath which could also be used as an office. Finishing up the main-level is a half bath and a spacious laundry room with mud room, folding table, cabinets, and a deep sink. The upper level offers 2 bedrooms with walk-in closets, two full baths, plus a bonus room or 5th bedroom. There is a full unfinished, daylight and walk-out, basement that is already studded for future expansion and it would be perfect for an in-law, teen suite or guest suite with a finished full bath, and second laundry room, as well as a third garage (for a car or boat) with a separate driveway. There are sun shades for the lower-level patio and the main-level screened porch. Barrington Pointe offers sidewalks, stocked ponds, and a community playground. Treat yourself and live close to the lake, Downtown Chattanooga, Dayton, Restaurants, shopping, and much more. Don't hesitate to schedule your home tour today! The buyer is responsible to do their due diligence to verify that all information is correct, accurate, and for obtaining any and all restrictions for the property.
Location
State TN
County Hamilton
Area Hamilton County
Direction From downtown Chattanooga, take Hwy 27 North, turn right onto Highwater Road, turn right on Old Dayton Pike, turn left on Lee Pike, turn left into Emerald Bay on Emerald Pointe Drive, turn left into Barrington Pointe on Blakeslee Drive, and the home will be on the left.
Rooms
Basement Finished, Unfinished
Interior
Interior Features Walk-In Closet(s), Vaulted Ceiling(s), Tray Ceiling(s), Kitchen Island, Bar, Bathroom Mirror(s), Breakfast Bar, Cathedral Ceiling(s), Ceiling Fan(s)
Heating Natural Gas
Cooling Central Air, Multi Units
Flooring Carpet, Hardwood, Tile
Fireplaces Type Gas
Fireplace Yes
Window Features Window Coverings
Appliance Tankless Water Heater, Dishwasher, Disposal, Double Oven, Electric Range, Gas Water Heater, Microwave, Refrigerator
Exterior
Parking Features Basement, Concrete, Driveway, Garage Door Opener
Garage Spaces 3.0
Garage Description 3.0
Fence Fenced
Pool In Ground
Utilities Available Cable Available
View Water
Roof Type Shingle
Porch Deck, Patio, Porch, Screened
Building
Lot Description Pond on Lot, Mailbox, Level
Entry Level Two
Foundation Permanent
Lot Size Range 0.42
Sewer Public Sewer
Water Public
Additional Building Gazebo
Schools
Elementary Schools North Hamilton
Middle Schools Soddy Daisy
High Schools Soddy Daisy
Others
Tax ID 034i G 003
Security Features Smoke Detector(s),Security System
Acceptable Financing Cash, Conventional
Listing Terms Cash, Conventional
Special Listing Condition Standard
Read Less Info
Want to know what your home might be worth? Contact us for a FREE valuation!

Our team is ready to help you sell your home for the highest possible price ASAP
Bought with --NON-MEMBER OFFICE--
Find out why customers are choosing LPT Realty to meet their real estate needs






