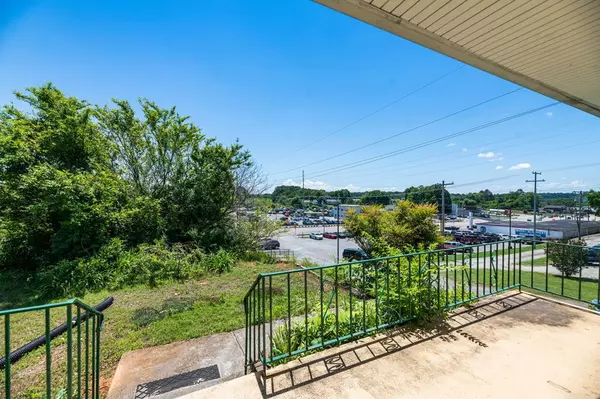$177,500
$195,000
9.0%For more information regarding the value of a property, please contact us for a free consultation.
2 Beds
1,040 SqFt
SOLD DATE : 06/27/2022
Key Details
Sold Price $177,500
Property Type Single Family Home
Sub Type Single Family Residence
Listing Status Sold
Purchase Type For Sale
Approx. Sqft 0.31
Square Footage 1,040 sqft
Price per Sqft $170
MLS Listing ID 20222807
Sold Date 06/27/22
Style Ranch
Bedrooms 2
Full Baths 1
HOA Y/N No
Year Built 1950
Annual Tax Amount $634
Lot Size 0.310 Acres
Acres 0.31
Lot Dimensions 145 x 96
Property Sub-Type Single Family Residence
Source River Counties Association of REALTORS®
Property Description
LOOK no further! This charming 2 bedroom,1 bathroom home is waiting for you to call it home! This cozy home has a cottage feel and feels light and bright. The previous owner made many improvements and updates including paint, flooring, kitchen cabinets, the bathroom, and an extra (large) walk in closet in the front room. This adorable home boasts lots of natural light throughout. Perfect for plants! The (unfinished) cellar/crawl space/utilities garage area runs the length of the house. Talk about extra storage! Empty nester? Need to downsize? This home is calling your name! Convenient to US 321, Hwy 11, and I-75. Close to shopping, restaurants, boutiques, grocery, lakes, Marinas and Ft Loudon Medical center. Schedule your tour today! This is an As Is sale.
Location
State TN
County Loudon
Area Loudon County
Direction From Knoxville; Merge on I-40 W (toward Nashville). Keep left to take I-75 S toward Chattanooga. Exit 81 toward Lenoir City/Oak Ridge. Turn L onto US 321. Turn L onto E Broadway (Hwy 11). Take the 2nd L onto N Oak St. Turn R onto E 1st Ave. Home is on the right. SOP. From Athens; Take I-75 N (toward Knoxville). Exit 81. Turn R onto US-321. Turn L onto East Broadway (Hwy 11). Take 2nd L onto N Oak St. Turn R onto E 1st Ave. Left at alley (last driveway on L) SOP
Rooms
Basement Crawl Space, Dirt Floor, Unfinished
Interior
Interior Features Walk-In Closet(s), Eat-in Kitchen, Breakfast Bar, Ceiling Fan(s)
Heating Natural Gas, Electric
Cooling Central Air, Electric
Flooring Hardwood, Vinyl
Appliance Electric Range, Electric Water Heater, Microwave, Refrigerator
Exterior
Parking Features Basement, Concrete, Driveway
Roof Type Shingle
Porch Covered, Patio, Porch
Building
Lot Description Mailbox, Level
Lot Size Range 0.31
Sewer Public Sewer
Water Public
Architectural Style Ranch
Schools
Elementary Schools Lenoir City
Middle Schools Lenoir City
High Schools Lenoir City
Others
Tax ID 020E C 011.00
Acceptable Financing Cash, Conventional
Listing Terms Cash, Conventional
Special Listing Condition Standard
Read Less Info
Want to know what your home might be worth? Contact us for a FREE valuation!

Our team is ready to help you sell your home for the highest possible price ASAP
Bought with --NON-MEMBER OFFICE--
Find out why customers are choosing LPT Realty to meet their real estate needs






