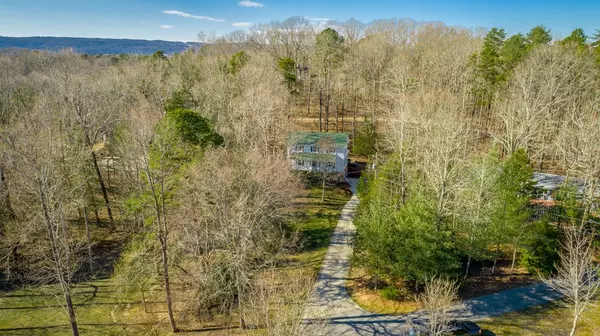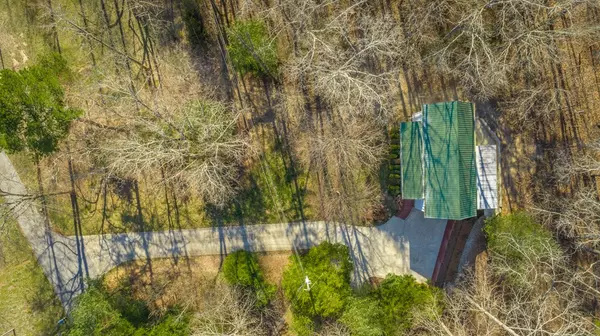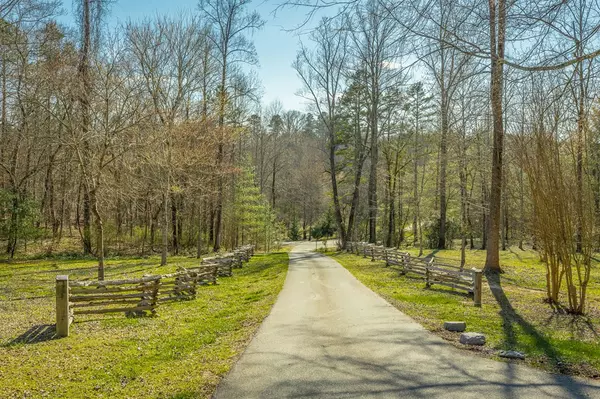$382,500
$399,900
4.4%For more information regarding the value of a property, please contact us for a free consultation.
3 Beds
2,205 SqFt
SOLD DATE : 04/29/2022
Key Details
Sold Price $382,500
Property Type Single Family Home
Sub Type Single Family Residence
Listing Status Sold
Purchase Type For Sale
Approx. Sqft 0.9
Square Footage 2,205 sqft
Price per Sqft $173
MLS Listing ID 20221306
Sold Date 04/29/22
Bedrooms 3
Full Baths 2
HOA Y/N No
Originating Board River Counties Association of REALTORS®
Year Built 1998
Annual Tax Amount $860
Lot Size 0.900 Acres
Acres 0.9
Lot Dimensions 43.91x76.99
Property Description
Welcome home! This one-owner home was built with love and it shows throughout the house with custom-built cabinetry, hardwood floors, and hand cut wood siding. This cozy home is tucked in the middle of mature trees making you feel like you're far away but yet you're so close to the highway, shopping, lake, and more! You can enjoy your oasis from the front porch but when you walk through the hand made front door you will love the feel this home gives with lots of windows. The living room and eat-in-kitchen flow nicely together. The kitchen boasts granite countertops, stainless steel appliances, tile backsplash, and custom cabinets. There is a laundry closet off the kitchen that includes a stackable washer and dryer and still has room for storage. There is a main-level bedroom with nice closet and bedroom access to the full bathroom on the main level. Follow the hardwood steps upstairs to two additional, spacious bedrooms with ample closet space. In between the two bedrooms is a Jack and Jill bathroom with separate sinks. The basement is the perfect bonus space with a tile floor den with a bay window and a flex room that could easily be used as an additional bedroom, office, ect. This home has never been offered on the market before and you do not want to miss it!! Schedule your tour today! The buyer is responsible to do their due diligence to verify that all information is correct, accurate, and for obtaining any and all restrictions for the property. The number of bedrooms listed above complies with local appraisal standards only. Sellers will review all offers after 2:00 p.m. on Monday, March 21, 2022, but reserves the right to accept an offer prior to this time.
Location
State TN
County Hamilton
Area Hamilton County
Direction From downtown Chattanooga, take 27 N. to the Sequoyah Rd exit, turn left on Sequoyah Rd, turn right on W. Ridge Trail Rd, and the home will be on the left.
Rooms
Basement Finished
Interior
Interior Features Walk-In Closet(s), Primary Downstairs, Bathroom Mirror(s), Breakfast Bar, Ceiling Fan(s)
Heating Electric, Multi Units
Cooling Central Air, Other
Flooring Tile, Wood
Window Features Other
Appliance Washer, Dishwasher, Dryer, Electric Range, Electric Water Heater, Microwave, Oven, Refrigerator
Exterior
Parking Features Concrete, Driveway
View None
Roof Type Metal
Porch Covered, Deck, Porch
Building
Lot Description Wooded, Level
Entry Level Two
Lot Size Range 0.9
Sewer Septic Tank
Water Public
Schools
Elementary Schools Allen
Middle Schools Loftis
High Schools Soddy Daisy
Others
Tax ID 066 M B 028.02
Security Features Smoke Detector(s)
Acceptable Financing Cash, Conventional
Listing Terms Cash, Conventional
Special Listing Condition Standard
Read Less Info
Want to know what your home might be worth? Contact us for a FREE valuation!

Our team is ready to help you sell your home for the highest possible price ASAP
Bought with Real Estate Partners Chatt (Stein Dr)
Find out why customers are choosing LPT Realty to meet their real estate needs






